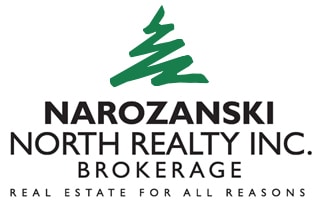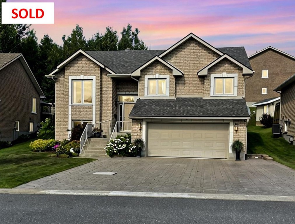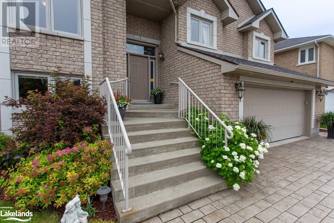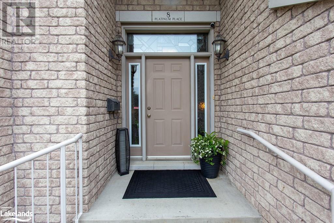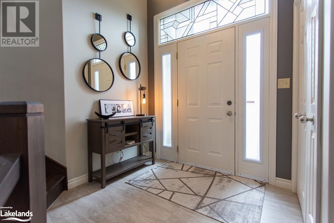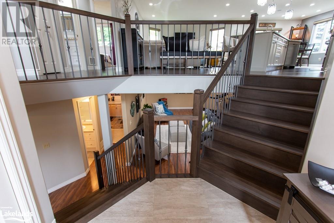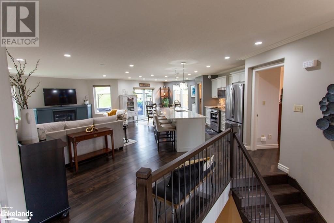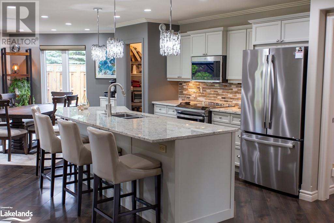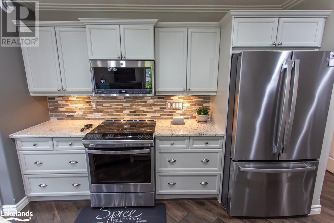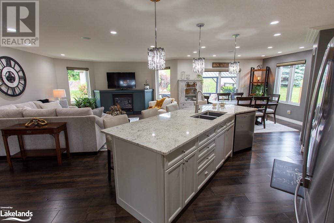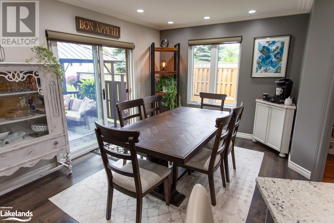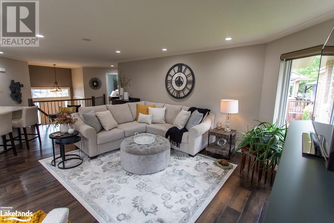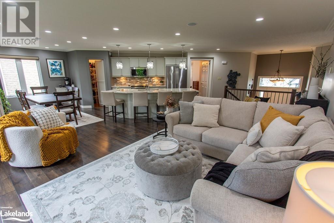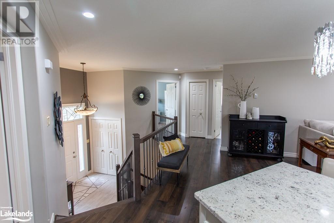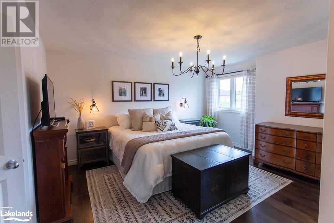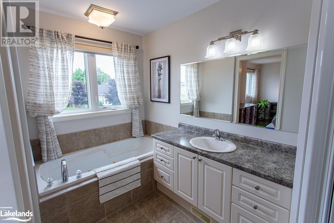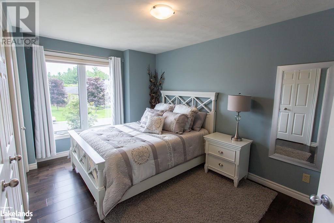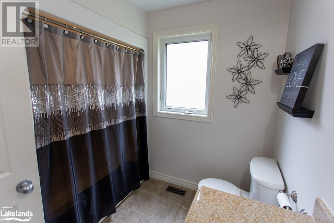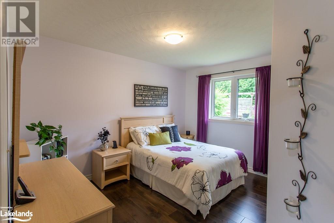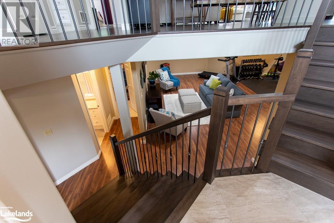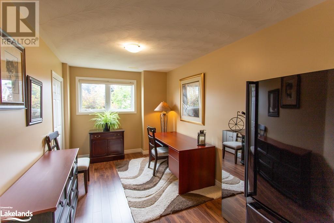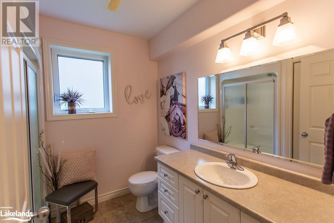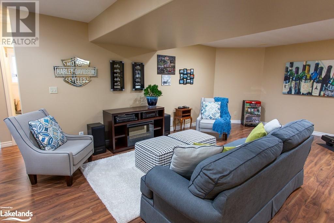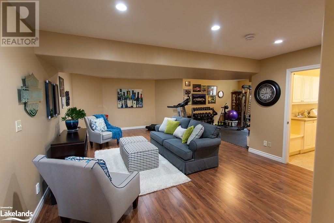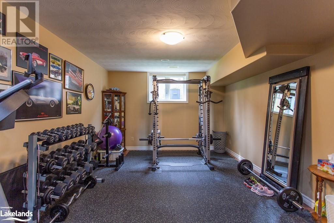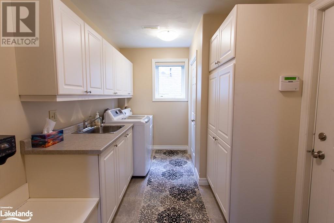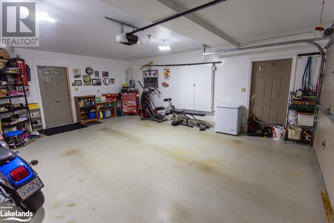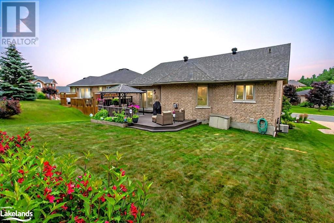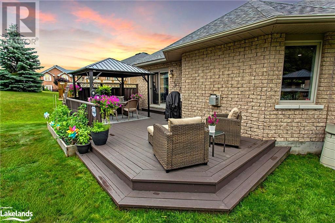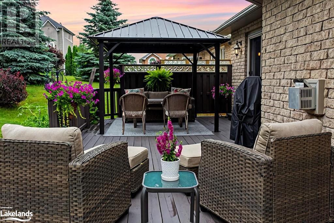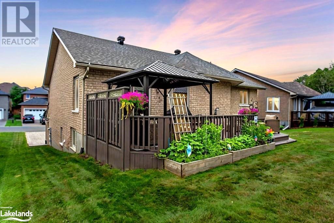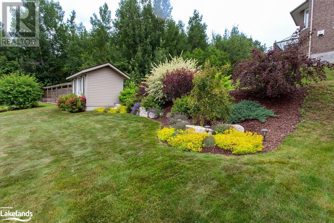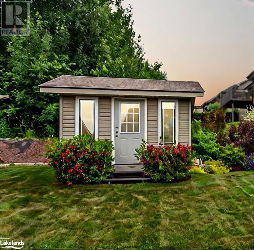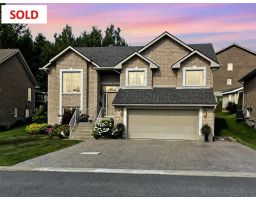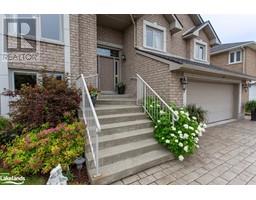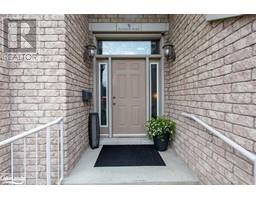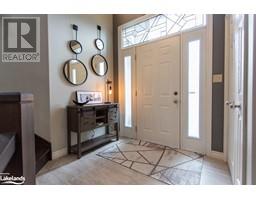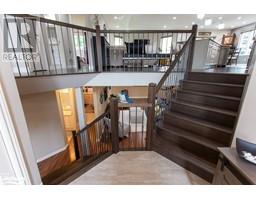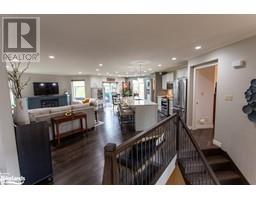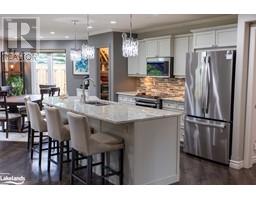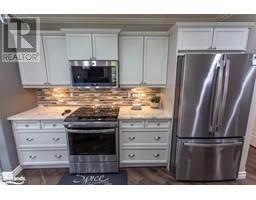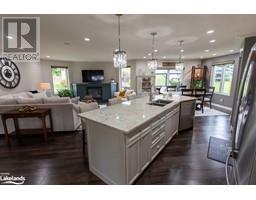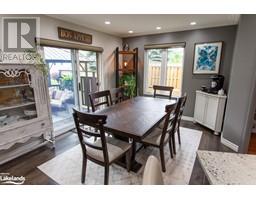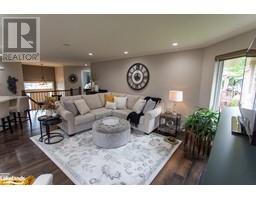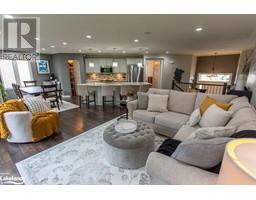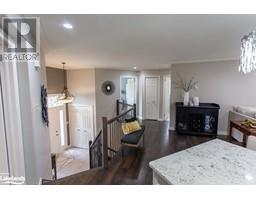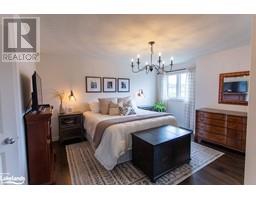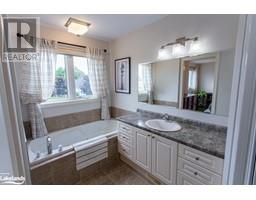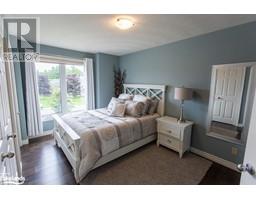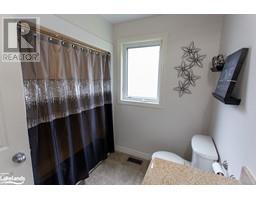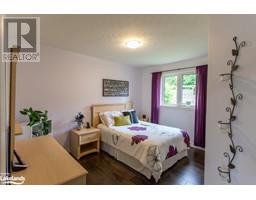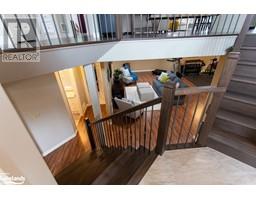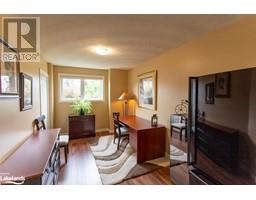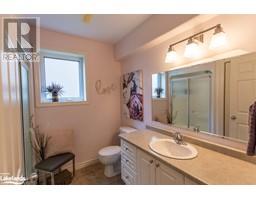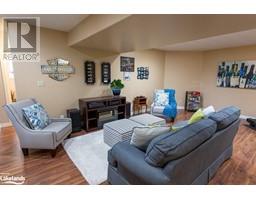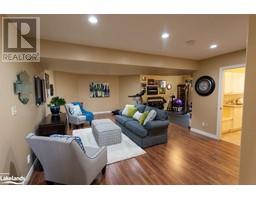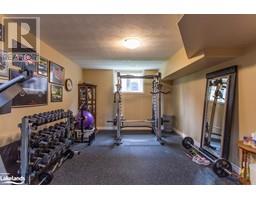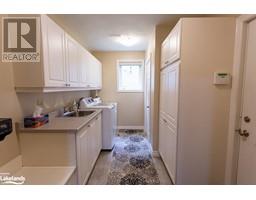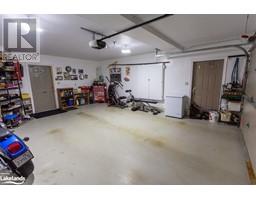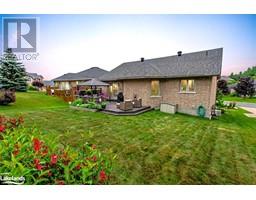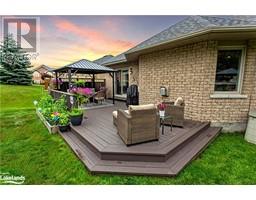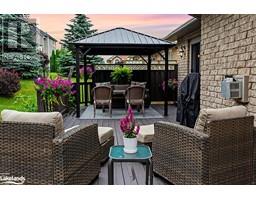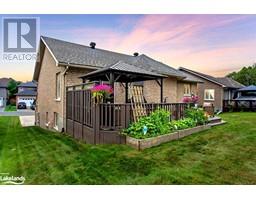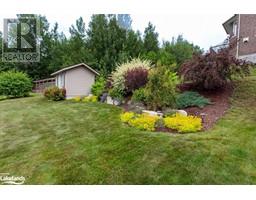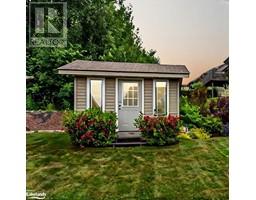This Stately Home In The Prestigious Corsi Hill Subdivision -Sold Location Is Everything! , Ontario
Offered at $887,000
This Stately Home in the prestigious Corsi Hill Subdivision - Location is Everything! Executive Status! This home is turnkey and spotless! We offer 4 Bedrooms & 3 full bathrooms with 3,150 sqft spread out over two levels. Our exterior is meticulously landscaped, neutral brick is timeless in design, brand new roof (with 50-year warranty shingles) 6 parking spaces on the lock stone driveway and an attached garage with epoxy coated floors. Our foyer has high ceilings inviting you in to both levels of the home. We boast plenty of space for your family & guests in the multiple living, dining and relaxing areas that are open concept and feature great natural light. The stunning kitchen is warm and bright, with modern granite countertops, new GE profile appliances, a coffee bar and a walk-in pantry. Our living room is centered around a cozy gas fireplace with built in storage and our dining room has patio doors giving access to our BBQing area and covered, private patio. Martha Stewart, move over! Here, entertaining is a breeze, you stay involved with your family & company! The primary suite features a walk-in closet and ensuite with oversized tub and great natural light! Two more bedrooms with generous closet space finish off the upper level and share a bathroom in between. Heading downstairs is our fourth bedroom or office, third bathroom, large rec room and home gym. Our laundry room is oversized and acts as a mudroom off the garage and provides even more storage! Some notable features: built in surround sound in both levels, sprinkler system, central vac, high-end water filtration system for purer drinking & bathing water for your family, fur baby’s and flowers, monitored security system, and solid storage garden shed outside. Our home has been upgraded and pristinely maintained over the years, proving that quality design and craftsmanship is well worth the investment. Tick all your boxes! Schedule a viewing today! (id:35617)
Property Highlights
- Creatively Designed by Corsi
- Built in 2004
- Great Yard – Great Garden Shed
- Ceramic & New Hardwood Floors
- 4 Bedrooms * 3 Bathrooms
- South End Location
- Two Recreation Areas
- Easy Access To All Amenities
- Master Ensuite
- *2500 + Sq. Ft. Of Living Space
- Surround Sound
- A-1 Physical Plant
- Oversized Double Car Garage- Finished
- Gourmet Kitchen – Pantry
- Large Laundry & Storage Room
- Site Is A Treasure
- Self-Contained Back Yard Paradise
- Be Your Compass – Your Guide
- Unbelievable Opportunity
- Solid Location
- Fully Applianced
- Absolutely Turn Key
- Air Conditioned
- Underground Sprinkler System
- Taxes: Approx $8224
This Stately Home in the prestigious Corsi Hill Subdivision – Location is Everything!
Executive Status!
This home is turnkey and spotless!
We offer 4 Bedrooms & 3 full bathrooms with 3,150 sqft spread out over two levels.
Our exterior is meticulously landscaped, neutral brick is timeless in design, brand new roof (with 50-year warranty shingles) 6 parking spaces on the lock stone driveway and an attached garage with epoxy coated floors.
Our foyer has high ceilings inviting you in to both levels of the home.
We boast plenty of space for your family & guests in the multiple living, dining and relaxing areas that are open concept and feature great natural light.
The stunning kitchen is warm and bright, with modern granite countertops, new GE profile appliances, a coffee bar and a walk-in pantry.
Our living room is centered around a cozy gas fireplace with built in storage and our dining room has patio doors giving access to our BBQing area and covered, private patio.
Martha Stewart, move over!
Here, entertaining is a breeze, you stay involved with your family & company!
The primary suite features a walk-in closet and ensuite with oversized tub and great natural light!
Two more bedrooms with generous closet space finish off the upper level and share a bathroom in between.
Heading downstairs is our fourth bedroom or office, third bathroom, large rec room and home gym.
Our laundry room is oversized and acts as a mudroom off the garage and provides even more storage!
Some notable features: built in surround sound in both levels, sprinkler system, central vac, high-end water filtration system for purer drinking & bathing water for your family, fur baby’s and flowers, monitored security system, and solid storage garden shed outside.
Our home has been upgraded and pristinely maintained over the years, proving quality design and craftsmanship is well worth the investment.
Tick all your boxes!
Schedule a viewing today!
“It’s a wonderful feeling to own such a great home.”
Don’t wait to schedule your private tour – get ready to start your next chapter.
This home is immaculate! Don’t miss out!
This is it!!
Business
| Business Type | Residential |
| Business Sub Type | Residential |
Property Details
| MLS® Number | 40643130 |
| Property Type | Single Family |
| Features | Automatic Garage Door Opener |
Building
| Type | House |
Land
| Zoning Description | R1-5 |
Rooms
| Level | Type | Length | Width | Dimensions |
|---|---|---|---|---|
| Lower Level | 4pc Bathroom | |||
| Lower Level | Laundry Room | |||
| Lower Level | Recreation Room | |||
| Lower Level | Bedroom | |||
| Main Level | 3pc Bathroom | |||
| Main Level | 4pc Bathroom | |||
| Main Level | Bedroom | |||
| Main Level | Bedroom | |||
| Main Level | Bedroom | |||
| Main Level | Dining Room | |||
| Main Level | Living Room | |||
| Main Level | Kitchen |
Contact Us
Contact us for more information
