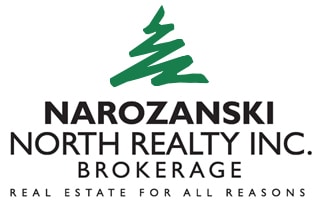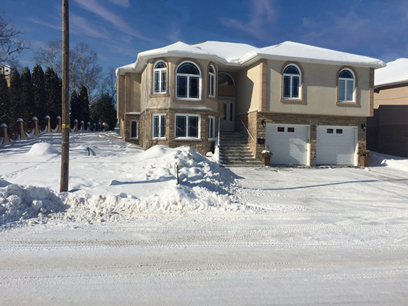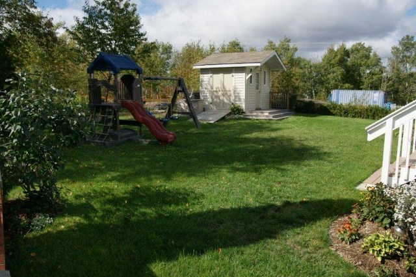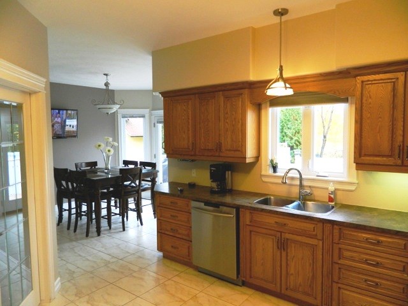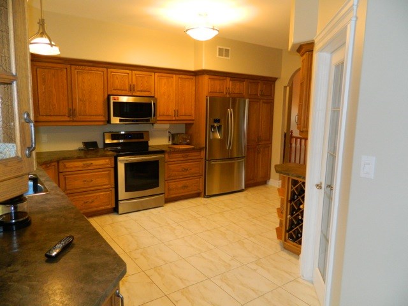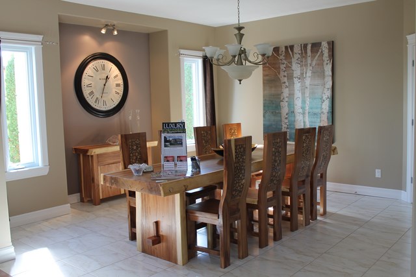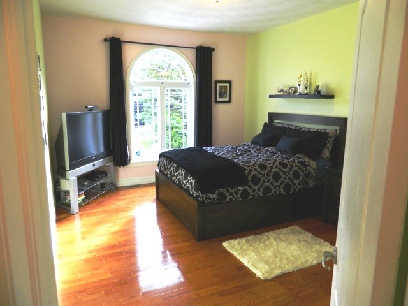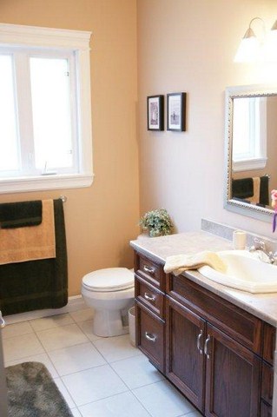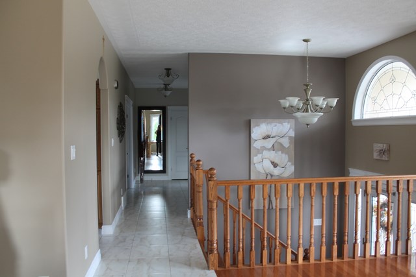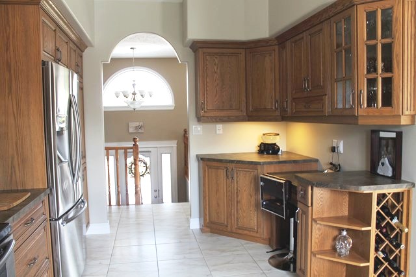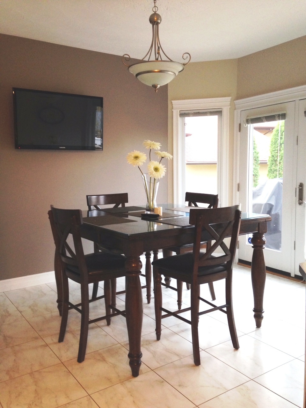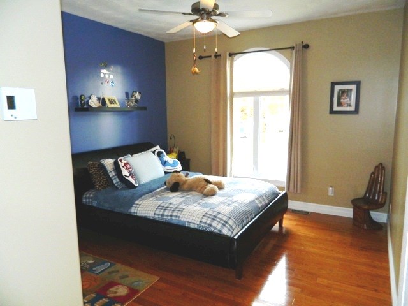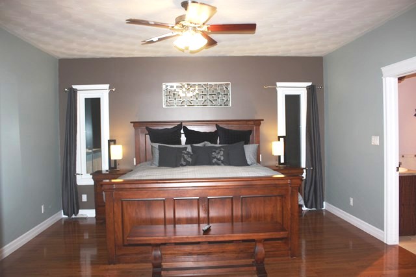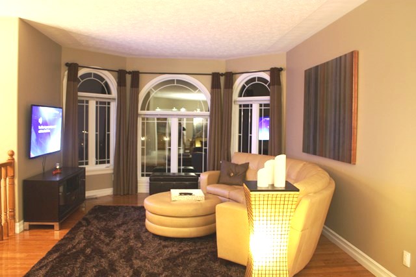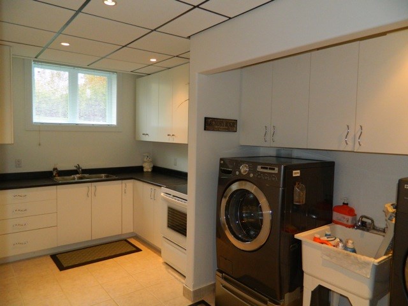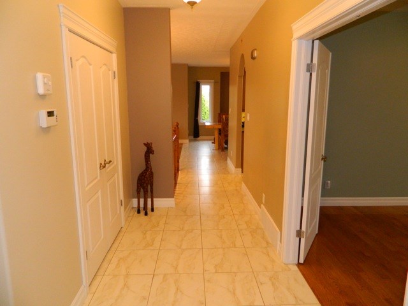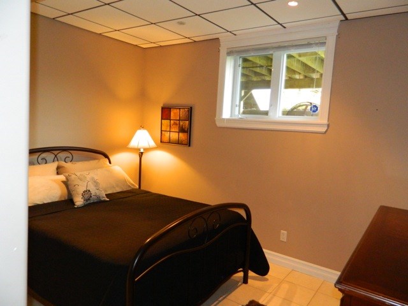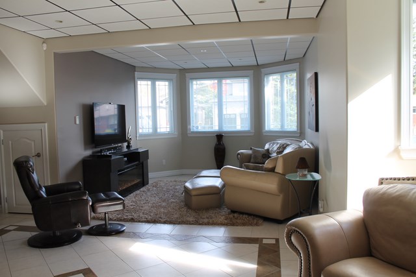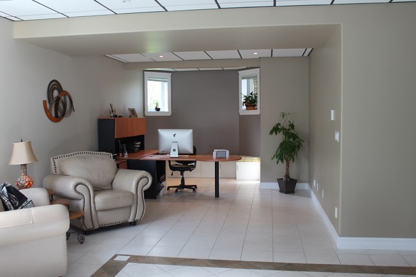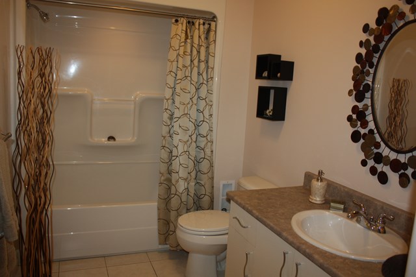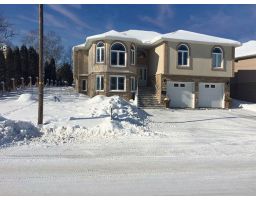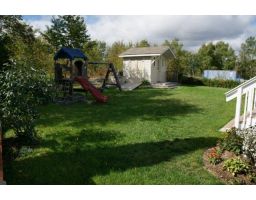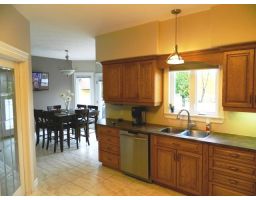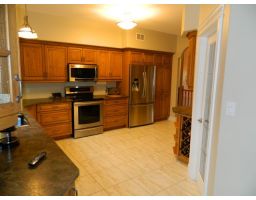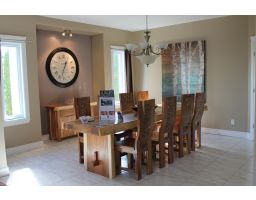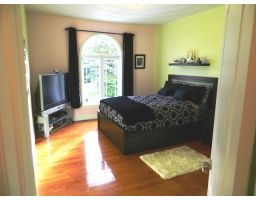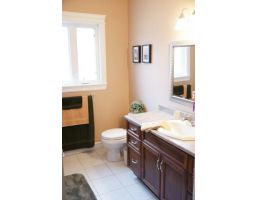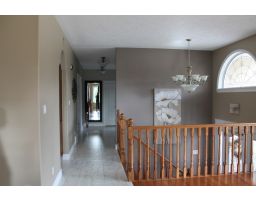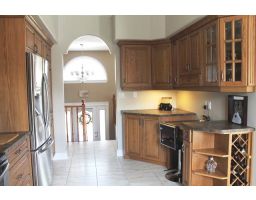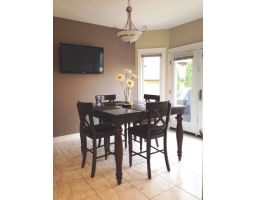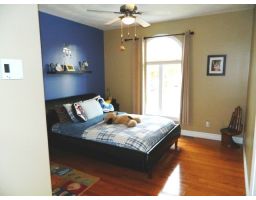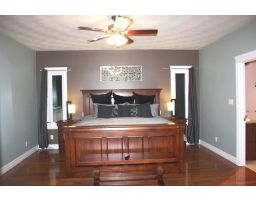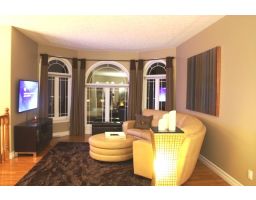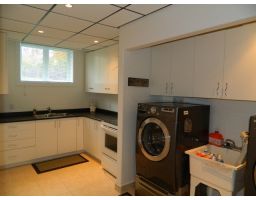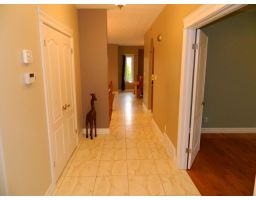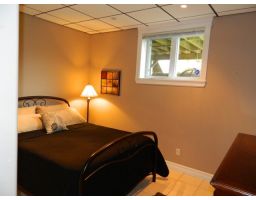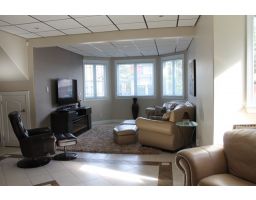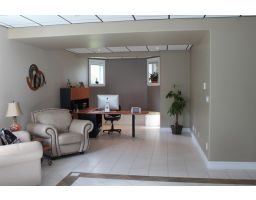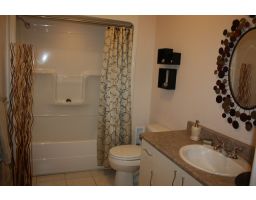Sublime Living In The City! ..., Ontario
Offered at $529,000
Property Highlights
- Creatively Designed By the “Vocaturo Family”
- Eight Years New
- Induction Oven
- Spa Panel Ready to Roll
- On Demand Hot Water
- Heated Floors
- BBQ Hook Up
- Marble & Hardwood Floors
- 4 Bedrooms
- 3 Bathrooms
- South End Location
- Easy Access to All Amenities
- Master Ensuite That Rocks
- 3400 sq. ft. of Living Space
- 9 Ft. Ceilings
- A-1 Physical Plant
- Oversized Double Car Garage
- Gourmet Kitchen
- Large Laundry Room [spacer height=”20px”]
Sublime Living in the City!
It’s all in the details..
The extraordinary details of our site!
An acclamation of pure geometry combined with exotic woods and a touch of modern sophistication.
Our site was creatively designed by Boutique custom builders “Vacaturo Family” just 8 years ago & was built to the highest standards.
As you enter the site one can only notice design details like 9 foot ceilings, Marble floors with wide plank tongue & groove hardwood plus so much more.
The details draws you to the uniqueness & appreciation of this great home and its fine touches.
Our site affords expansive window space in all areas that offers glowing natural lite & enhances the open concept spaces.
At our location it is the place to be at.
The area is known as a South End gem & much desired with its easy access to all amenities & “no hassle” subdivision development!
Our stone brick facade unit provides you with 4 bedrooms, 3 baths and two spacious recreation areas.
The lot is diverse & is regally situated on a promenade.
Our master suite rivals The Plaza’s Suites style & space with large walk in closet & personal ensuite.
The living space is 3400 sq. ft. with all areas distinctly refined.
More?
Our home represents going beyond the standard limits providing you with soaring ceilings, custom stone & stucco exterior cladding with an A-1 physical plant!
If you entertain a lot the seamless flow from the upper living areas to the kitchen is a perfect harmony for a family & host.
Our kitchen is as important to the homeowners as its generous size implies.
It includes a bar , plating area and enough room to teach a cooking class.
really!!
Our kitchen area is “large” in a dramatic gourmet kitchen style with space galore!
More wow factors are the extra wide hallways, detailed finishing in a stylish & comfortable setting!
Not done yet!
Our lower level provides you with the joy of having heated tile floors, soaring ceiling height & fantastic lite space.
More??
We provide a summer kitchen combination laundry room area with lots of extra storage for the “Rug Rat’s”!
Our yard is semi private with a 24×14 exterior deck accessed from the garden doors in the eat-in kitchen area.
For the gardeners or kids we provide a great “Garden or Caddy shack” for extra space.
Our heated oversized double car garage is the only way to go with storage galore for the busy bees!
In our cool moths drive in, out go the groceries and kids into warmth & comfort.
This Residence is perfect for the Buyer when only “The Best Will Do!” [spacer height=”20px”]
Other Information:
- Semi Private Back yard
- Heated Lower Level Floors
- Lot Size: IRRXIRR
- Taxes: Approx $6,712
Property Details
| RP Number | RP8557690766 |
| Property Type | Single Family |
Building
| Type | House |
Contact Us
Contact us for more information
