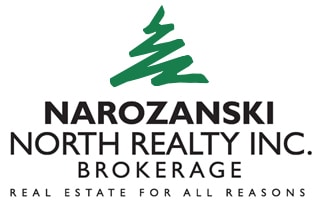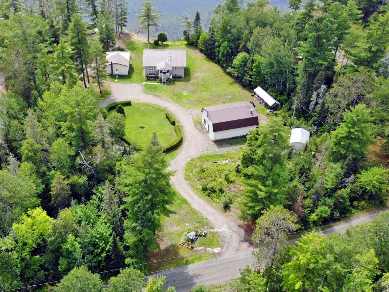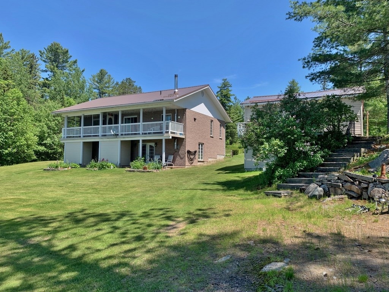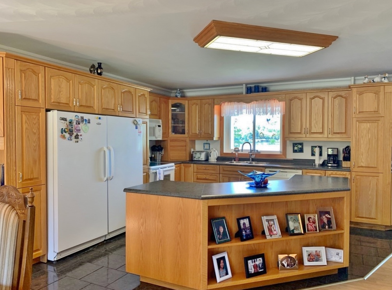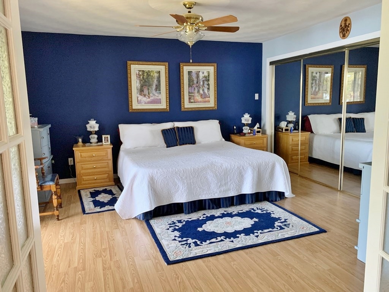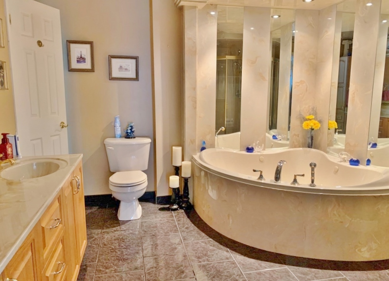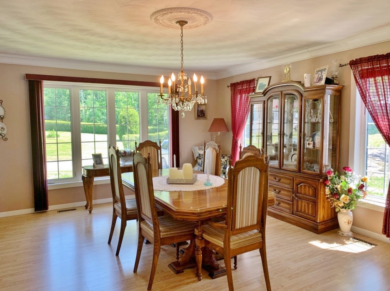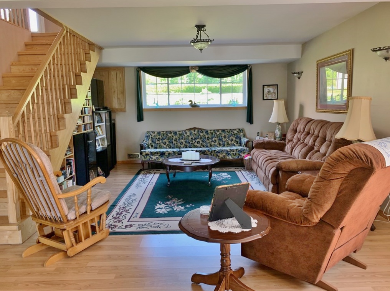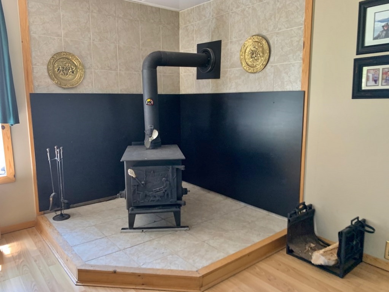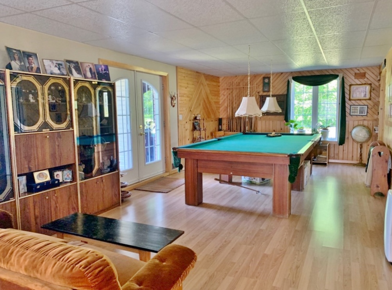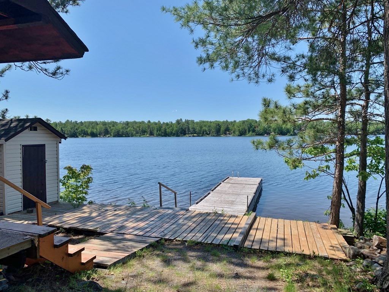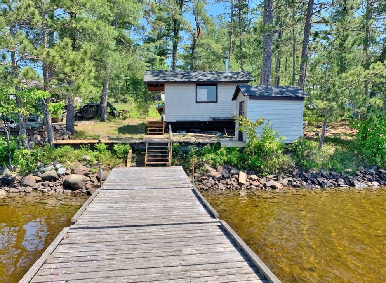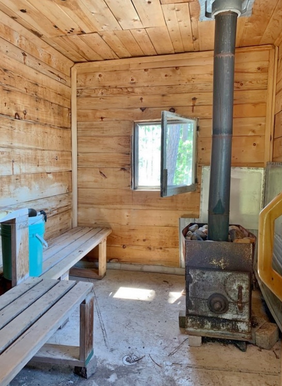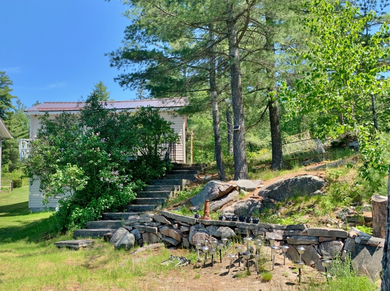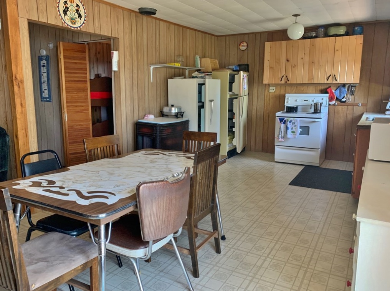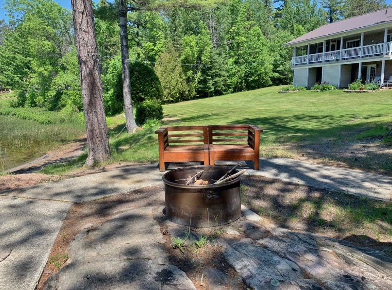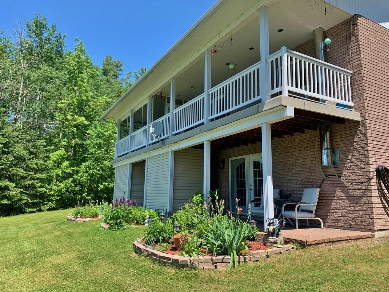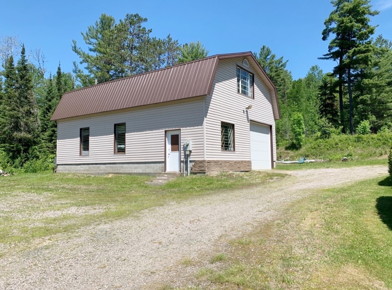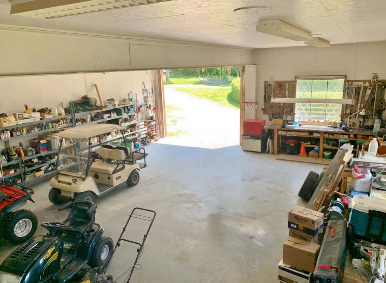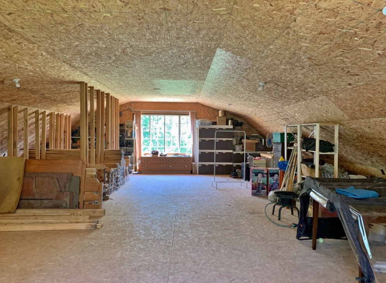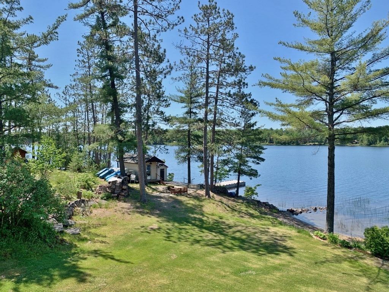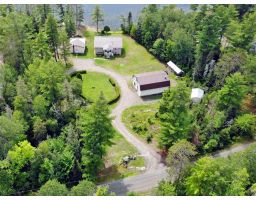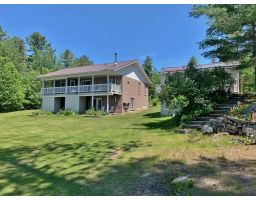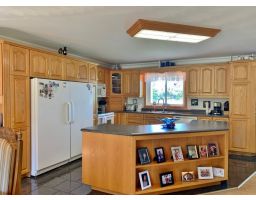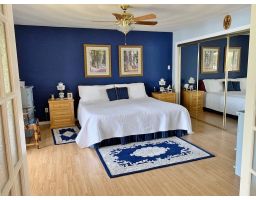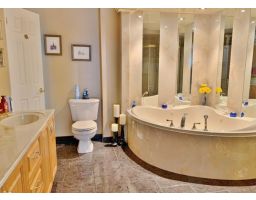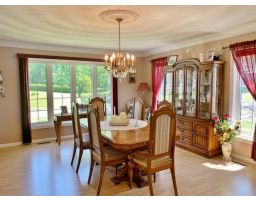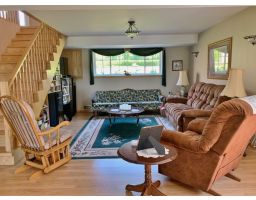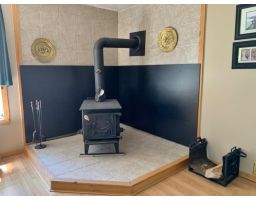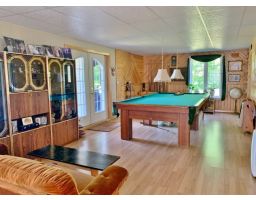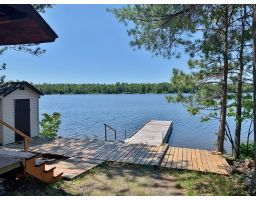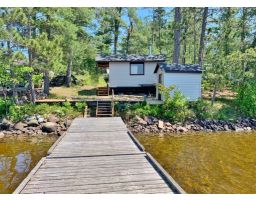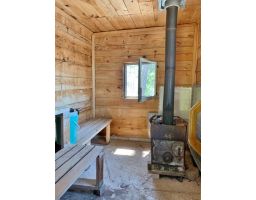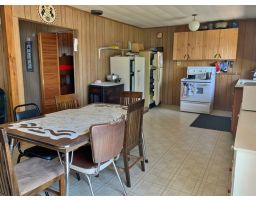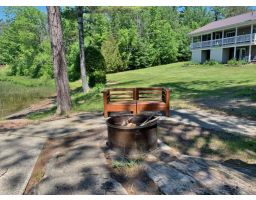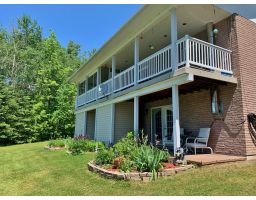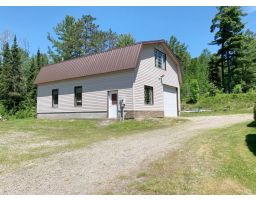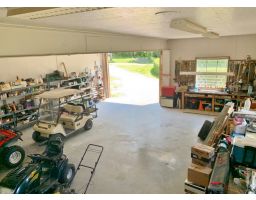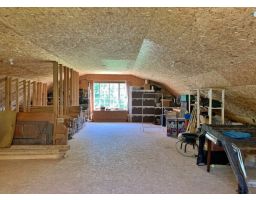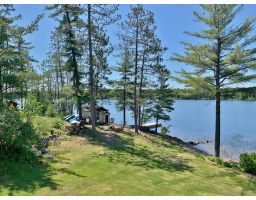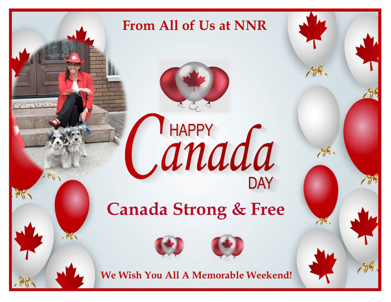Lovely Among The Trees! Creative Design!, Ontario
Offered at $699,000
Property Highlights
- Creatively Designed
- Bunkie
- Top of the Line Everywhere
- High End Appointments
- Luxury Wood Floors
- 2 + 1 Bedrooms in Main House
- 3 Bedrooms in Cottage
- Stunning Lakefront Location
- Spiritual Setting – Maintained Grounds
- 2500 sq. ft. of Total Living Space
- Open Concept – A-1 Physical Plant
- 1.5 Acre with 214 ft. Water Frontage Approx.
- Great Gourmet Kitchen
- Located onTrout Lake
- Privacy – Miles of Boating
- Lovely Front Facing Porch
- Majestic Woodland Setting
- Superb Docking System
- South Western Exposure
- Three Superb Outbuildings
- Meandering Circular Drive
- Unbelievable Free-Standing Garage 30 x 44
- Sauna [ no Wett ]
- Septic & Drilled Well
- Endless Possibilities
- Situated on a Landscaped Oasis
- R50 Insulation
- Superb Out Buildings
- Immaculate Views & Settings
- Lifetime Roofs
- Spa Inspired En-Suite [spacer height=”20px”]
Lovely Among The Trees!
As remarkable as its address, this setting will be as remarkable as it’s visionary and gratifying ownership shall be!
This is a one-of-a-kind site!
This is a one-of-a-kind location!
Nestled on the outskirts of Sudbury you will find paradise in an untouched waterfront, private setting…
To call this address home is to savor a signature site!
Our Lakeside residence is accessed by a meandering driveway thru Towering Evergreens that greet an immediate love as you enter the site.
We are west facing with great sunset vistas & views!
At our site we offer striking amenities plus an A-1 physical plant that will allow you to enjoy a blend of nature and rustic charm that is truly extraordinary.
As I walked around the grounds I felt a spiritual connection with the land & setting ..
It is truly peaceful & lovely location on the Famous Trout Lake which is much sought with 17 miles of waterway on a crystal clean lake.
This perfect waterfront getaway is located on approximately 1.5 acres with 214 feet of frontage.
Our main unit is done up right, with a real distinguished classic Northern structure situated on two levels with quality thru out and desired open concept design.
The spacious foyer greets you & leads you into the main floor living space that was created for comfort and ease of living.
One of the focus’s of our main residence is a stunning chefs kitchen that is applianced with high end appointments, ample cupboard and yes, a view of the water.
The gourmet kitchen flows into two living spaces which currently are dining areas though the main floor living room is pictured here for sure!
Our main home boasts three spacious bedrooms & two great baths with a large laundry area and ample closet storage space.
The master suite is spacious has the best lake view & offers an exit to your own screened porch & a stunning en-suite.
More?
Our lower level provides two walk outs & a lovely second recreational area, third bedroom, second bath & features a woodstove with high ceilings that make you feel that you are not below grade.
The two walk outs lead to a landscaped area that is perfect for day to day living and entertaining on the lake!
Every inch of this residence is constructed, renovated without any expense spared.
With so much indoor and outdoor space, our site provides a resort-like paradise appointed with quality, multiple lounging areas, alfresco dining, so hosting & entertaining is a breeze!
Surrounding the waterfront is our dock area, wood fired sauna, providing a deep swimming area, plus a sandy beach all perfect for a day by the lake !
Not done yet??
The property also includes a Guest cottage with 3 bedrooms, kitchen, living room & a full basement plus a 4 pc bathroom that is a true northern gem – a real camp.
Our Sellers lived here while constructing their dream home.
Great for company & year round use!
Located on a stunning lot with a gentle slope to the water and sandy beach area.
More??
Yes, our site offers the must have Mans Den for storage and toys with hydro!
It is really stunning 30 x 44 garage with high ceilings a loft and insulated.
The Western exposure means plenty of sun all afternoon long & sunsets.
Come to such a discerning establishment with fabulous vistas & sunset views from your own terrace!
Don’t Miss this Opportunity!
[spacer height=”20px”]
Other Information:
- Size: 1.5 Acres Approx.
- 2 Wells
- Garage Built in 2000
- House Built in 2002
- Taxes: $4,468 Approx.
- Legal Description: CHERRIMAN TOWNSHIP PLAN M579 LOT 9 PCL 28514 RP 53R13254 PT 1
- Directions: From Hwy 69 take Hwy 64 travel straight thru Noelville where the Hwy transitions into Hwy 535, follow 535 & turn Left onto Shaw Rd, then Left onto Cherriman Rd. At the “T” go Left once again. Property address 911# 204 will be to your Right.
Property Details
| RP Number | RP5076787011 |
| Property Type | Single Family |
Building
| Type | House |
Contact Us
Contact us for more information
