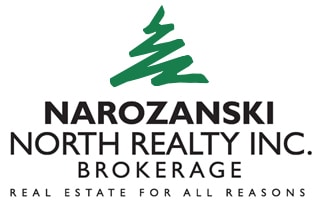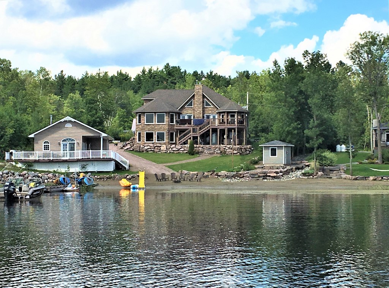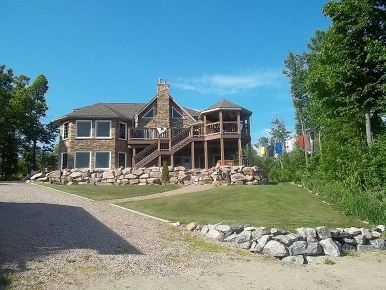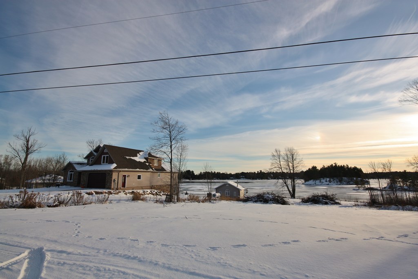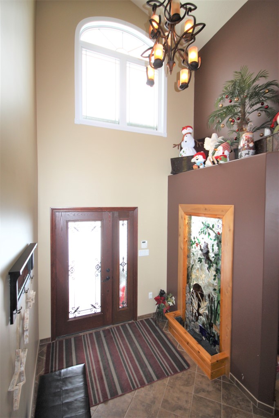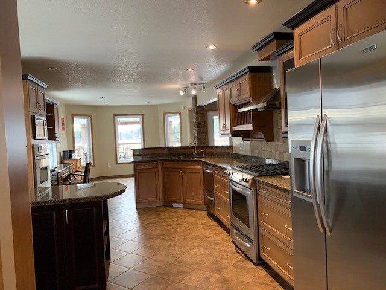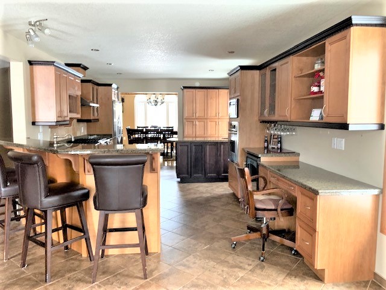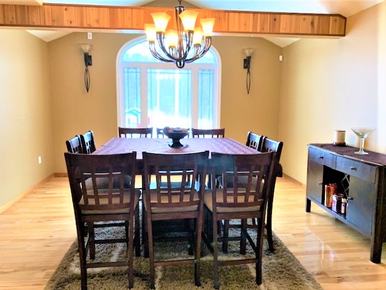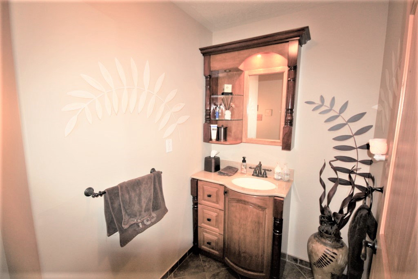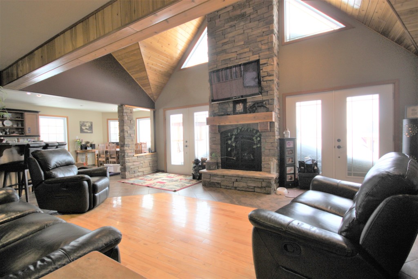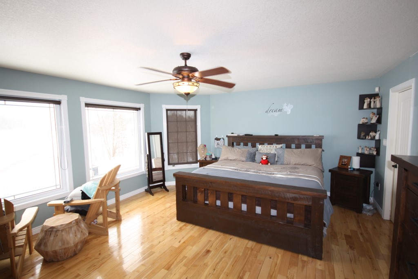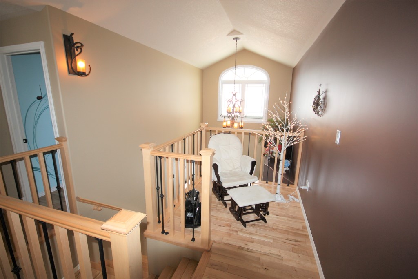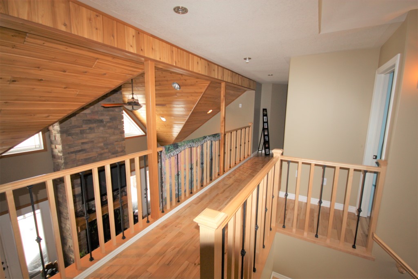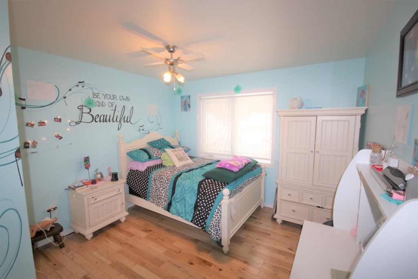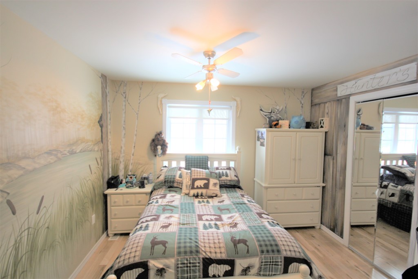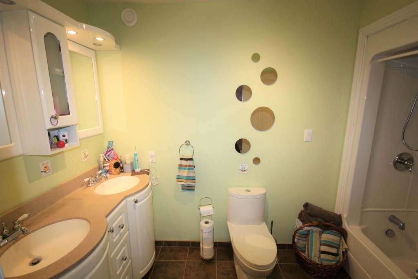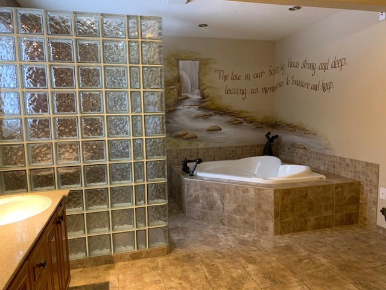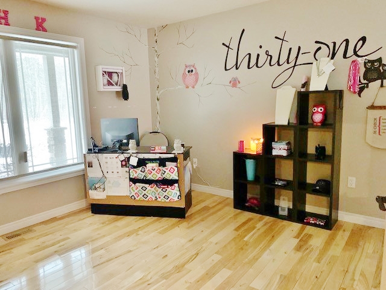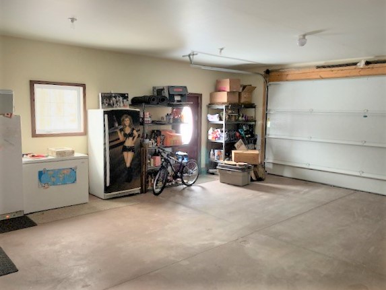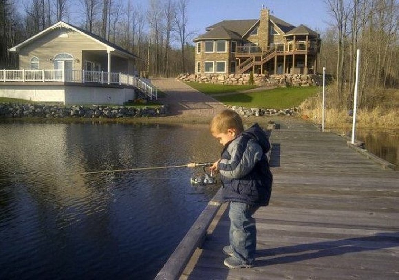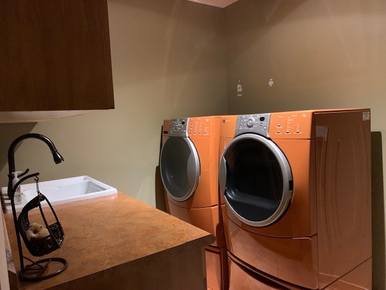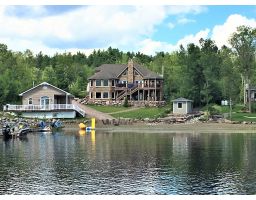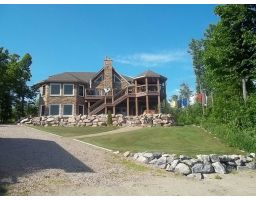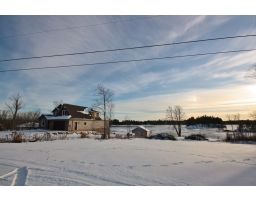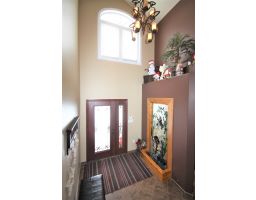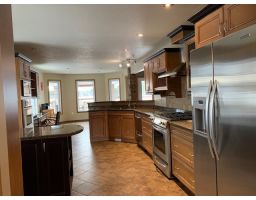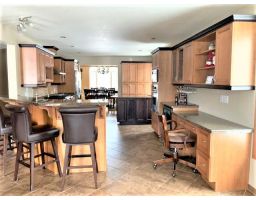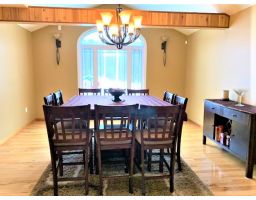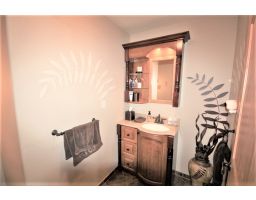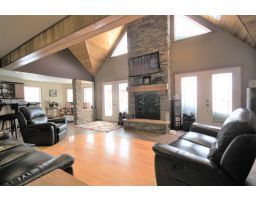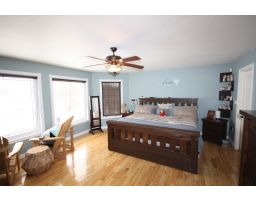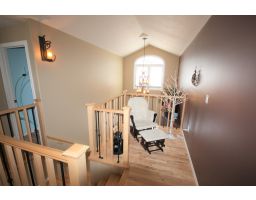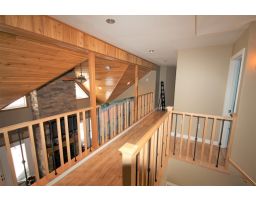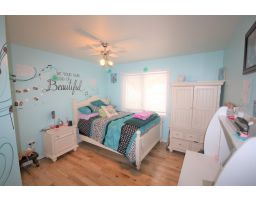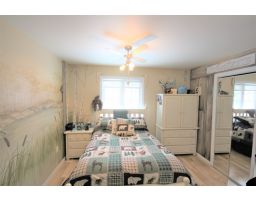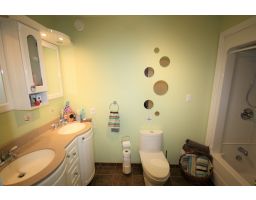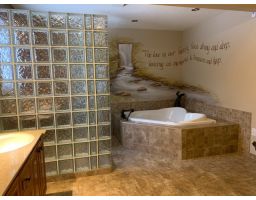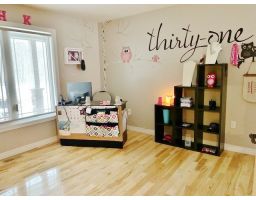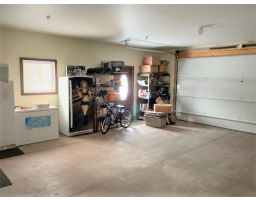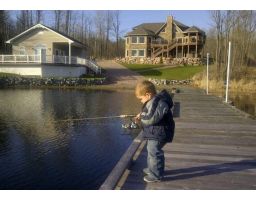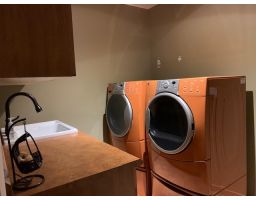Live Large On The North’s French Riviera!!, Ontario
Offered at $849,000
Property Highlights
- Over 5500 ft. of Living Space
- Stunning Lot
- Two Heating Systems
- Geothermal
- Propane Stone Fireplace
- In floor Heating
- Stunning Stone Finish
- Vaulted Ceilings
- Two Wood-Burning Units
- Five+ Bedrooms
- Four Bathrooms
- Kennedy Sized Dining Room
- Chefs Kitchen
- Three Levels
- 480 sq. ft. Guest Cottage + Bathroom
- Over 120 ft. of Docks
- Attached Garage
- Stunning Views
- Great Fishing
- Great Swimming
- Unbelievable Curb Appeal
- The Best of The Best [spacer height=”20px”]
Live Large on The North’s French Riviera!!
At One with Nature this Architectural masterpiece located on the highly sought-after shores of The French!!
This jewel in the French is well appointed with 20 foot cathedral ceilings in the great room with waterfront view where the sunsets are breathtaking.
Great wood burning unit in the Muskoka room, 145 + ft. of River frontage and cool loft second level.
The purposed layout is luxuriously finished with granite, hardwood and heated floors, pot lights, stone fireplace and lower level walk-out.
Spacious living quarters allow for perfect entertaining for large family plus friends.
Privacy, Luxury, Harmony in our 5 Bed / 4 bath custom home on an estate lot
Extensive outdoor entertaining areas include a massive front facing waterfront patio with a large lake facing hot tub!
Memorable outdoor dining at custom dining table and chairs which would make Fred Flintstone proud.
Feasts are prepared at the large outdoor kitchen staging area with BBQ.
Inside, your guests will be charmed by the detailed custom wood carvings and granite appointments celebrating quintessential Canadian themes and nature.
Hosting is a breeze with bright, airy surroundings and several gathering areas including a Great room with cathedral ceiling, a stone hearth, 2 lounge seating areas, dining room and lower level walk out.
The main floor master suite features a spacious area, massive walk-in closet, stunning 5-piece ensuite which includes laundry area…
Overnight guests can access 3 upper level guest bedrooms divided equally into mirror image separate guest wings with its own private full bath.
For rainy days, the lower level offers space for a games room, media room, plumbed full wet bar, dry sauna to remain, office and nanny or in-law suite with a lovely wood burning stove unit.
This level can be made into you own finishing touches, make your imprint. stamp!!
On sun-drenched days, cross the mostly level lot to enjoy lake activities at the bespoke guest quarters or enjoy the 120 ft. docking structure.
A porte cochere offers covered drive-up access to front door opposite the attached garage/workshop.
Facing West is our site with a 480 sq. ft. guest Bunkie and a shoreline cabin for kids play zone or marine storage.
“Your Northern Ontario Legacy Awaits”
Our jaw-dropping 5500 sq. ft. of luxury living space with 4 bathrooms on an estate lot with a sloping cleared and treed lot with approximately 145 ft. of prime south exposure shoreline.
Many properties may be lakefront; however, very few are this unique.
Our man’s den with a spacious attached garage & storage area are just perfect.
Forests of hardwood and evergreens flourish in the area.
Take the ATV out or go for a hike along the kilometers of trails just down the road from the property …
You will not be the only family to make Shawn Street your home.
Families of deer, rabbits, ducks, loons, and Canada Geese have enjoyed the seclusion, serenity, and forests of the property for many years.
A place where time stands still.
Where you can enjoy a glass of wine on the dock at night and gaze at the constellation of stars above.
In the morning, while coffee is brewing, there is nothing as enchanting as the call of the loon from the lake.
We are very much understated and sympathetic to the surrounding environment.
Rustic on the exterior yet enchanting and meticulous on the interiors.
A call away for dream unit!! [spacer height=”20px”]
Other Information:
- Lot Size: 145.63 ft. x IRR
- Taxes: Approx. $7,170
- Septic System
- Drilled Well
Property Details
| RP Number | RP6530569225 |
| Property Type | Single Family |
Building
| Type | House |
Contact Us
Contact us for more information
