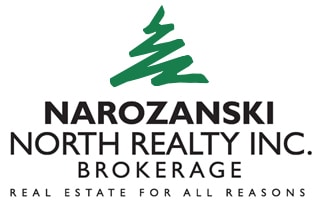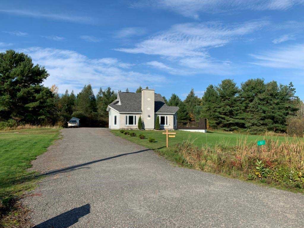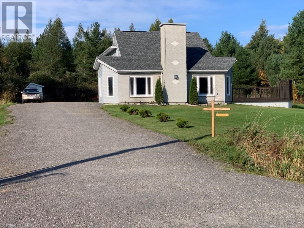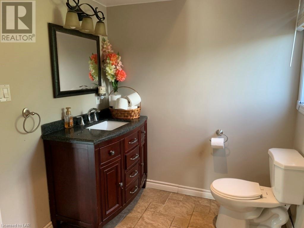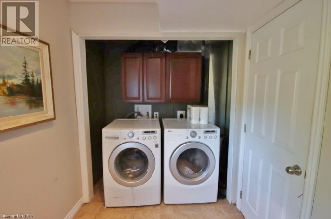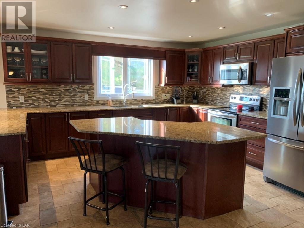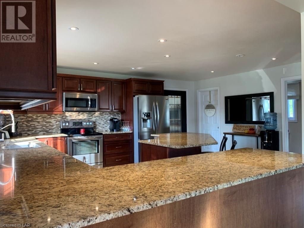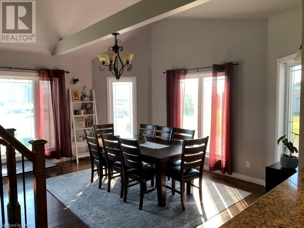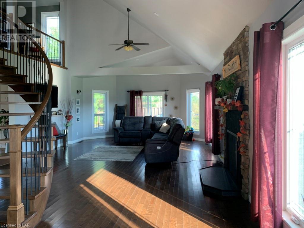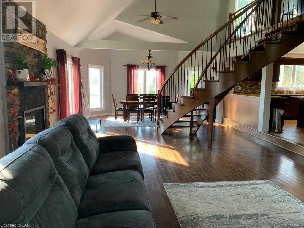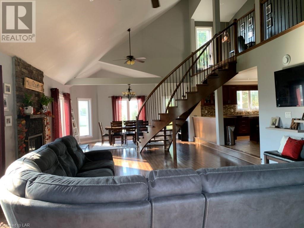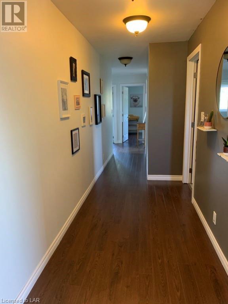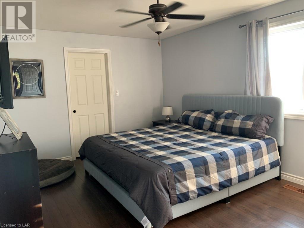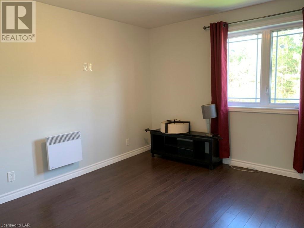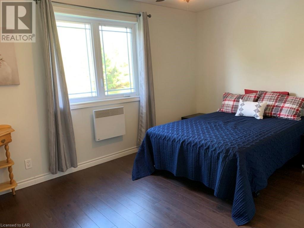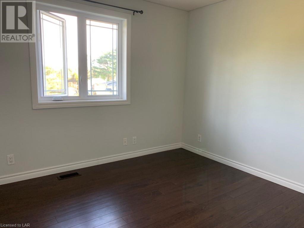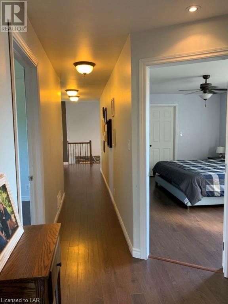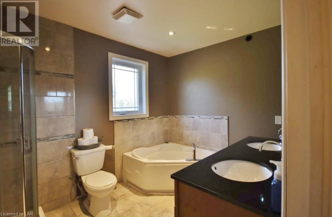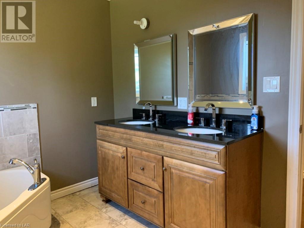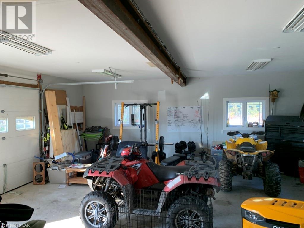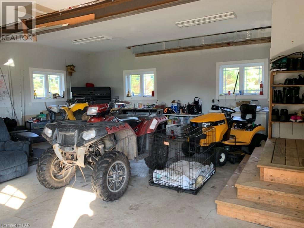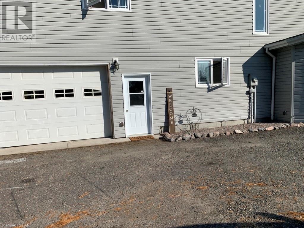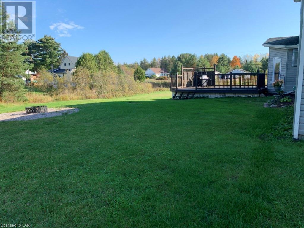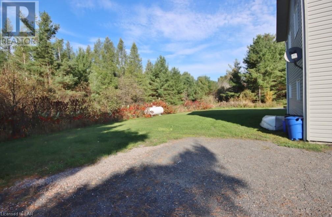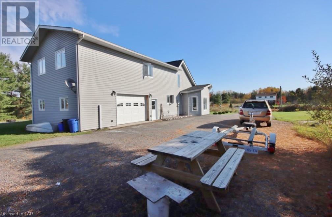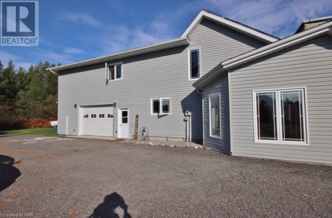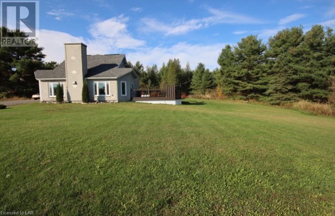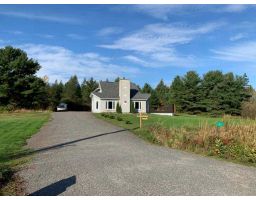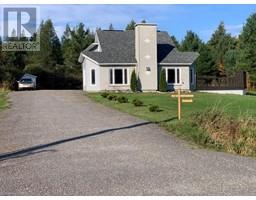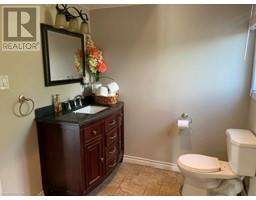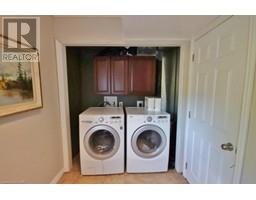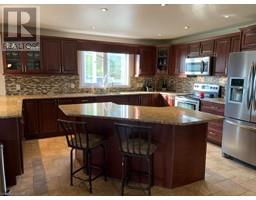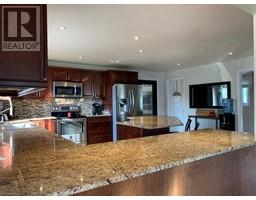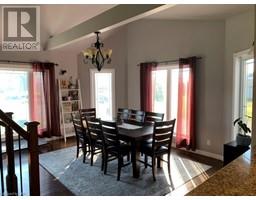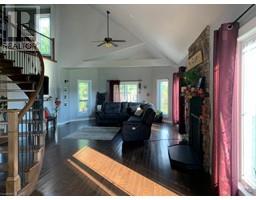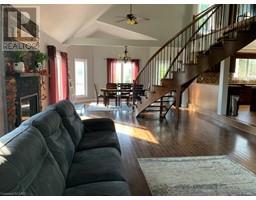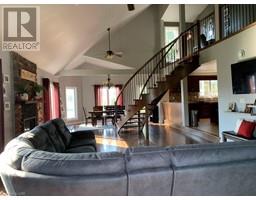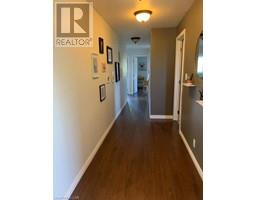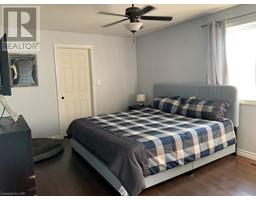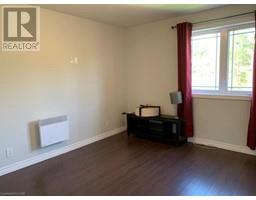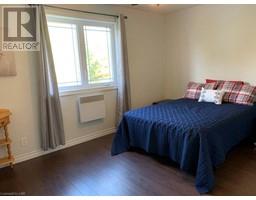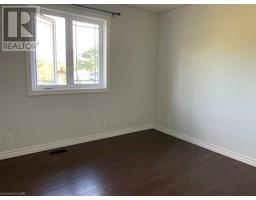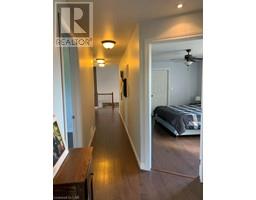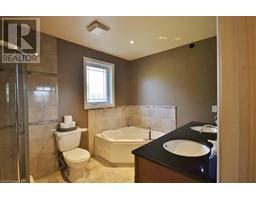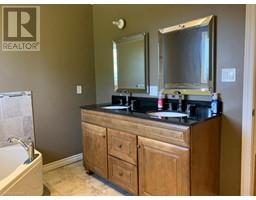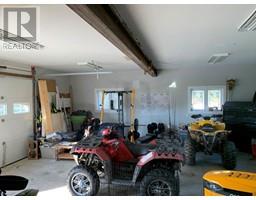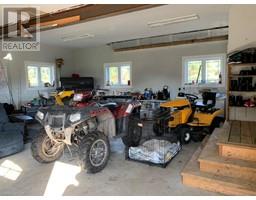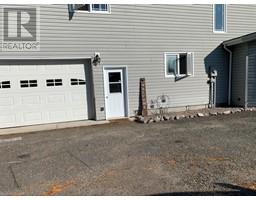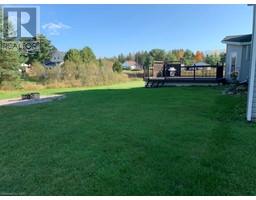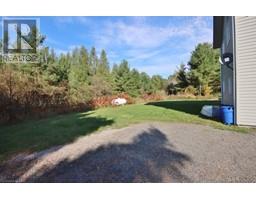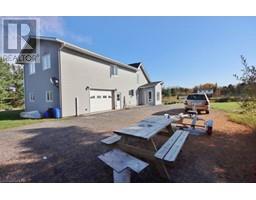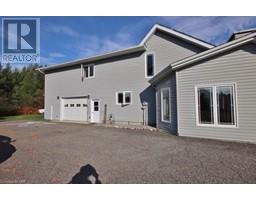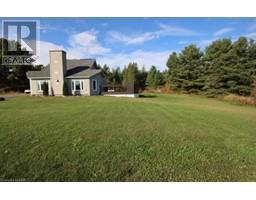Enjoy The Gift Of Time Well Spent!, Ontario
Offered at $399,000
This spectacular, custom style Santa Barbara Classic estate is situated on approx. one acre with unparalleled quality & design throughout. This home boasts almost 2200sqft of living space and features 4 bedrooms and 2 bathrooms. Our kitchen is as important to the homeowners as its generous size implies. Our custom cabinet kitchen is dramatic with style and space galore! We have stainless steel appliances, granite countertops, and it includes a sit at island with enough room to teach a cooking class! Our main level floor plan is open concept with hardwood floors that flows from the formal dining room to the living room seamlessly. The cathedral ceilings and many windows make this space feel bright and spacious! Our living room also features a grand staircase and stone faux fireplace with mantel to hang your stocking at Christmas. Just off the living room is our deck space perfect for summer meals or watching the kids and dog play in the large yard! You will be so 'in love' with this timeless design & magnificent site that you will not want to leave! We have stone countertops in the bathrooms and a large soaker tub! Peace and tranquility is what this home is all about! As soon as you walk in the door, it is easy to understand why this truly special residence will captivate you! Our oversized attached garage is every handy man/ woman's dream! This is a turn key offering! This Residence is perfect for the Buyer when only The Best Will Do! Dont wait This house wont last long!! *See my website for further details. (id:35617)
Property Highlights
- 2200+ sq. feet on Living Space
- Located in the Heart of the French
- Close to all Amenities
- 4 Bedrooms
- 2 Bathrooms
- Custom Downsview Kitchen
- Hardwood Floors
- Granite Counters
- Stainless Steel Appliances
- High Ceilings
- Oversized Attached Garage
- Excellent Window Light
- Large Level Lot
- Room to Roam
- Great Deck to Entertain
- Grand Staircase
- Well Built Home
- Open Concept
- Ample Parking
- Open Loft
- Stone Countertops
- Soaker Tub
- Great Location
- Famous Fishing in the Area
- Snow Mobile Trails Near By
- Wildlife Surrounds You
- Taxes: $2,7800 Approx.[spacer height=”20px”]
Enjoy the Gift of Time Well Spent!
This spectacular, custom style “Santa Barbara Classic” estate is situated on approx. one acre with unparalleled quality & design throughout.
This home boasts almost 2200sqft of living space and features 4 bedrooms and 2 bathrooms.
Our kitchen is as important to the homeowners as its generous size implies.
Our custom cabinet kitchen is dramatic with style and space galore!
We have stainless steel appliances, granite countertops, and it includes a sit at island with enough room to teach a cooking class!
Our main level floor plan is open concept with hardwood floors that flows from the formal dining room to the living room seamlessly.
The cathedral ceilings and many windows make this space feel bright and spacious!
Our living room also features a grand staircase and stone faux fireplace with mantel to hang your stocking at Christmas.
Just off the living room is our deck space perfect for summer meals or watching the kids and dog play in the large yard!
From entertaining in style to simply enjoying a quiet evening at home, this warm and inviting newer Hacienda captures the vibrant yet subdued lifestyle of My French Riviera!!
An entertainer’s dream… really!!!
Nestled on a prime, oversized level lot, on colourful park-like grounds!
This custom design/built estate has expansive views & captures colourful skies and evening sunsets.
Up the grand spiral staircase overlooks the living and dining room below.
Unmatched quality construction & very high-end details are prevalent!
We have stone countertops in the bathrooms and a large soaker tub!
You will be so ‘in love’ with this timeless design & magnificent site that you will not want to leave!
Peace and tranquility is what this home is all about!
As soon as you walk in the door, it is easy to understand why this truly special residence will captivate you!!!
Not done yet!
Our oversized attached garage and two levels of turn key living space really makes it complete!!
This Residence is perfect for the Buyer when only “The Best Will Do!”
Property Details
| MLS® Number | 40173490 |
| Property Type | Single Family |
Building
| Type | House |
Rooms
| Level | Type | Length | Width | Dimensions |
|---|---|---|---|---|
| Second Level | 4pc Bathroom | |||
| Second Level | Bedroom | |||
| Second Level | Bedroom | |||
| Second Level | Bedroom | |||
| Main Level | 2pc Bathroom | |||
| Main Level | Kitchen |
Contact Us
Contact us for more information
