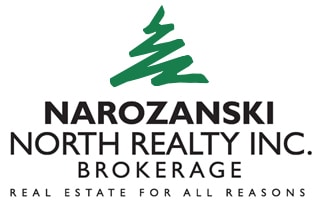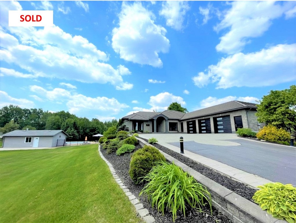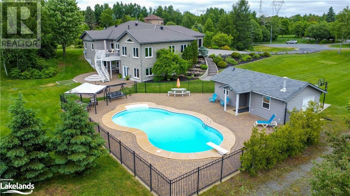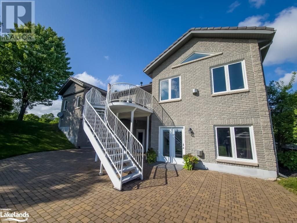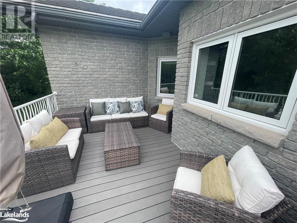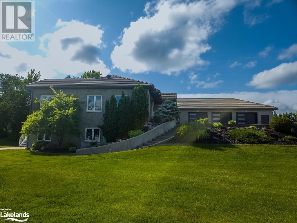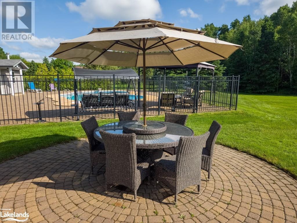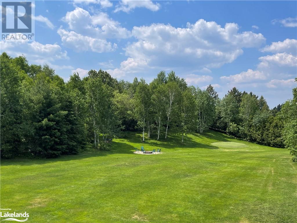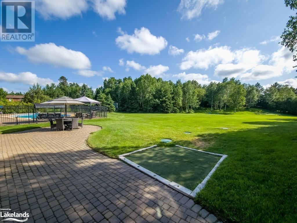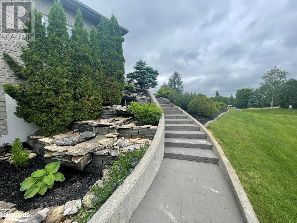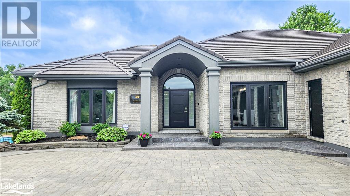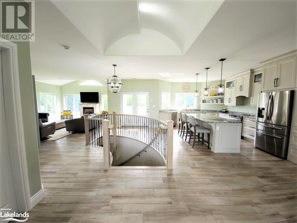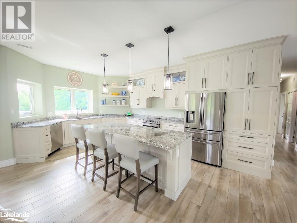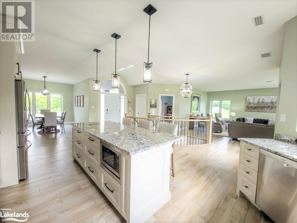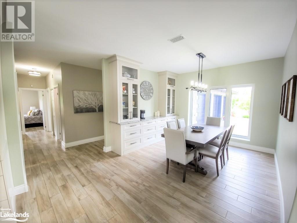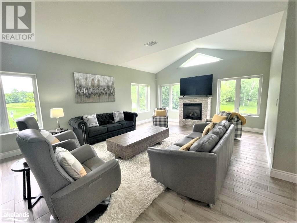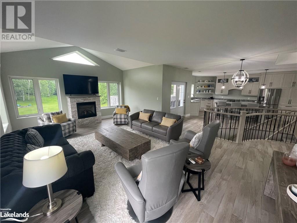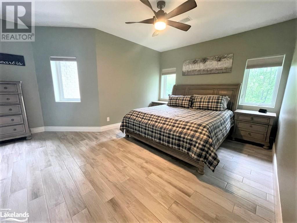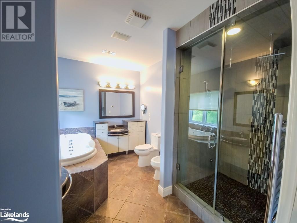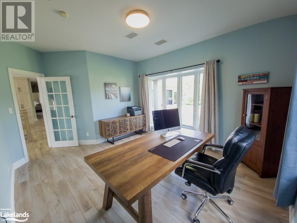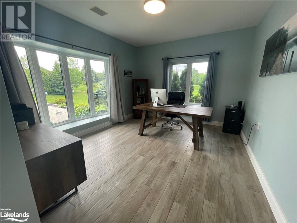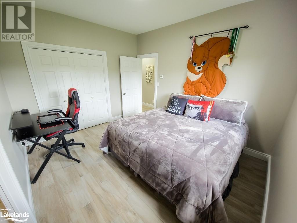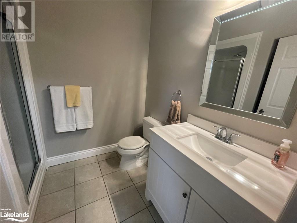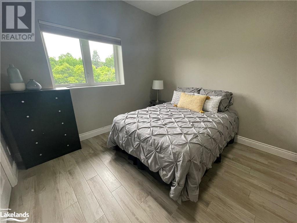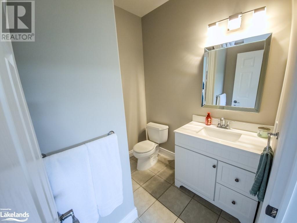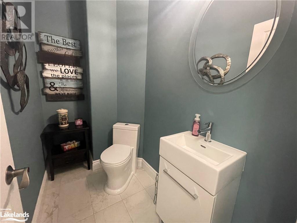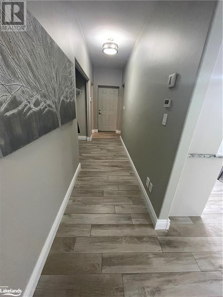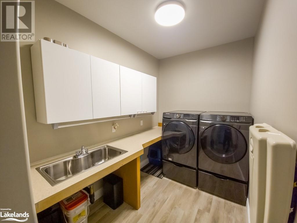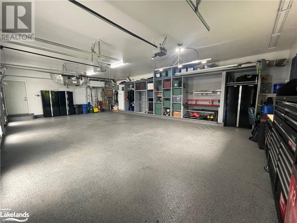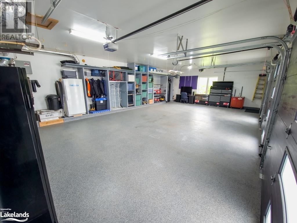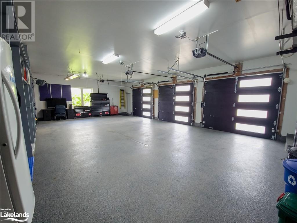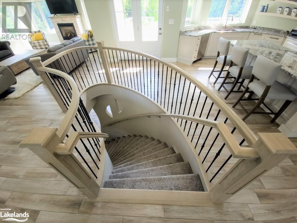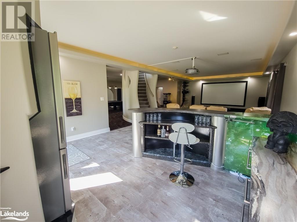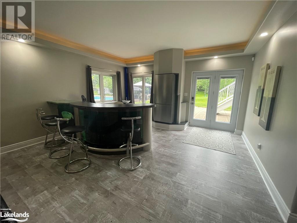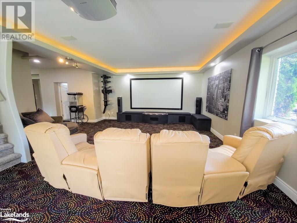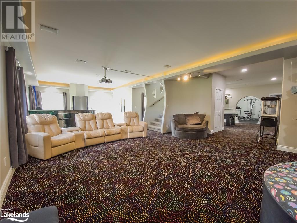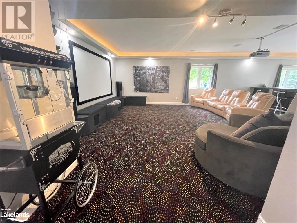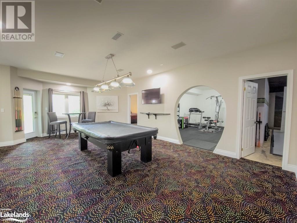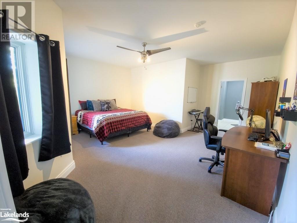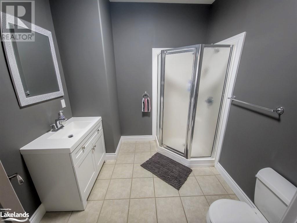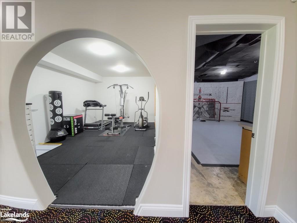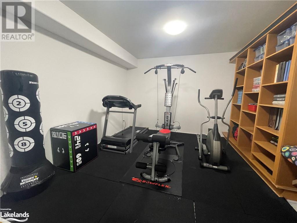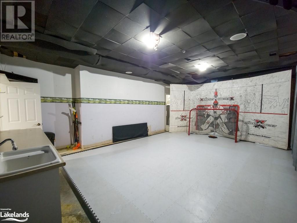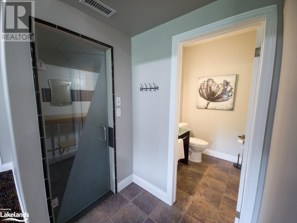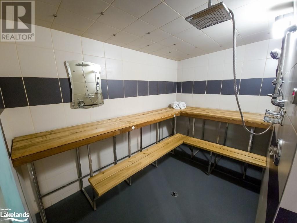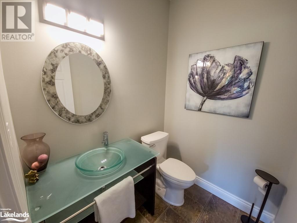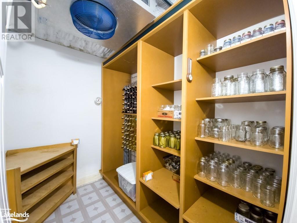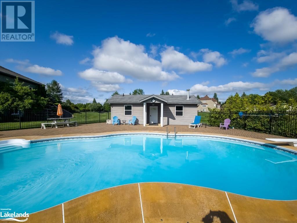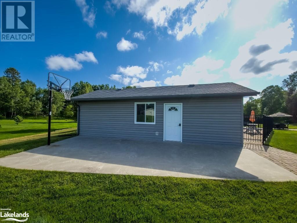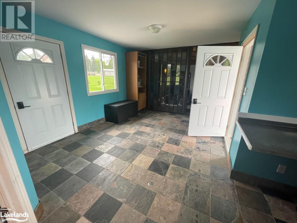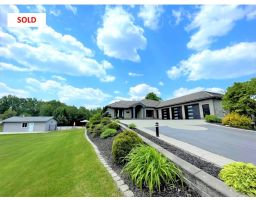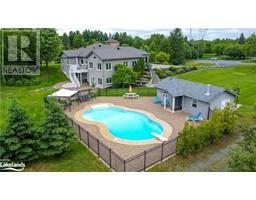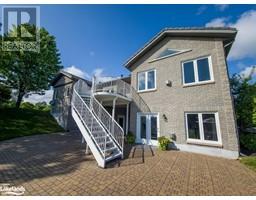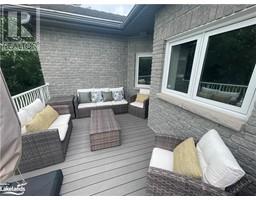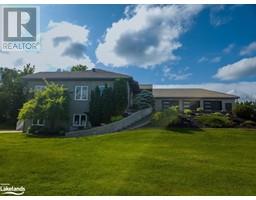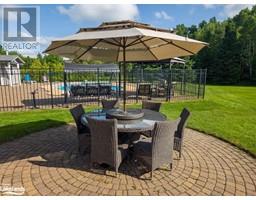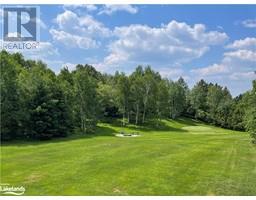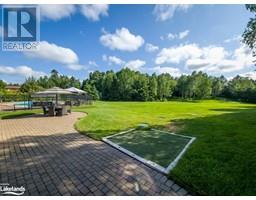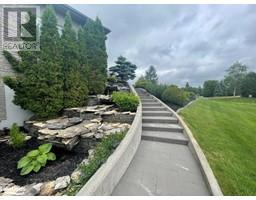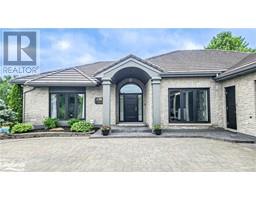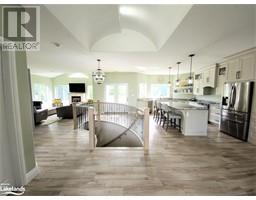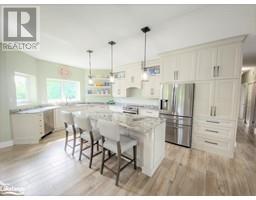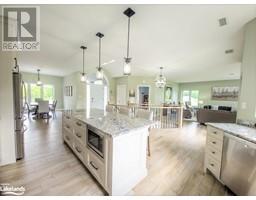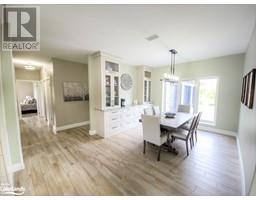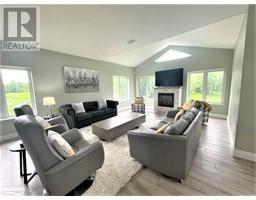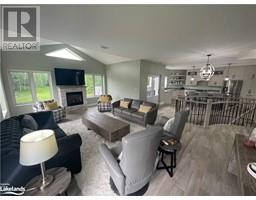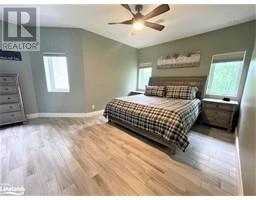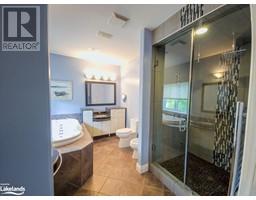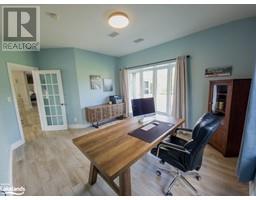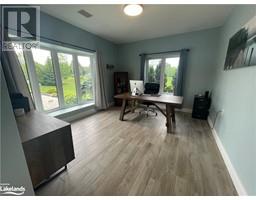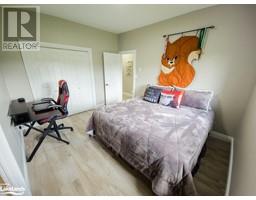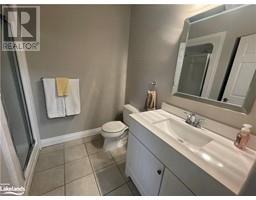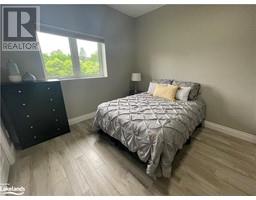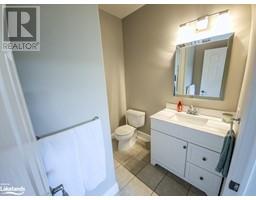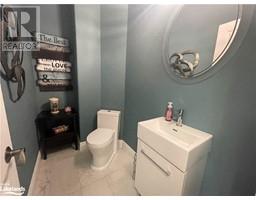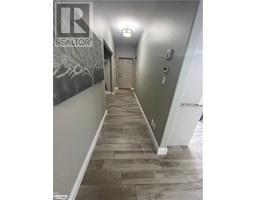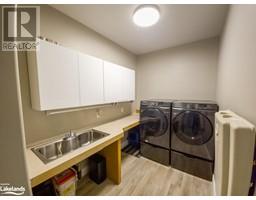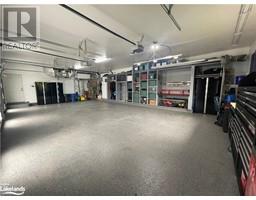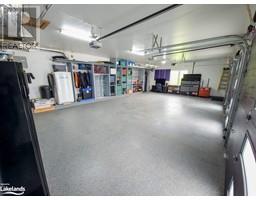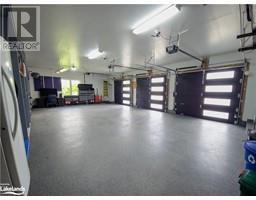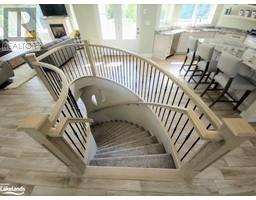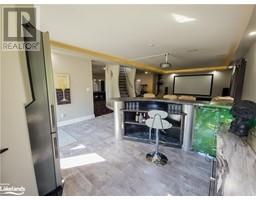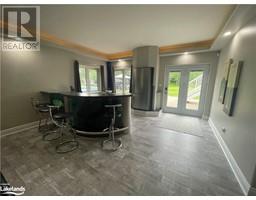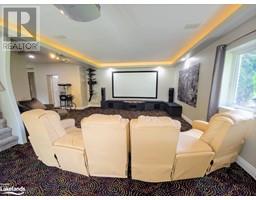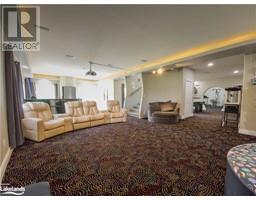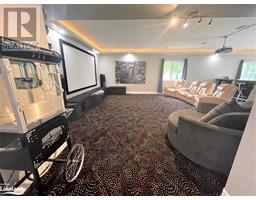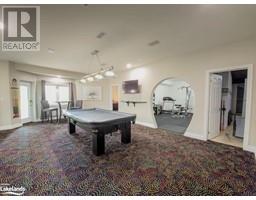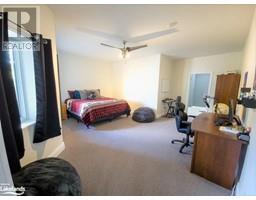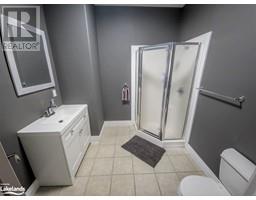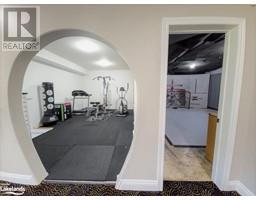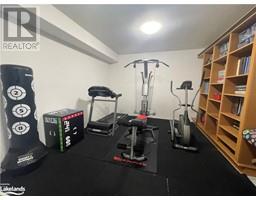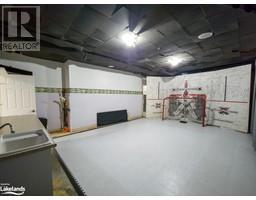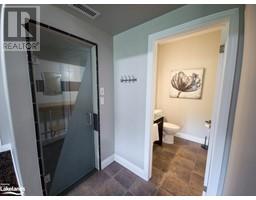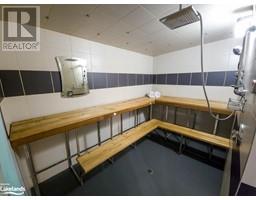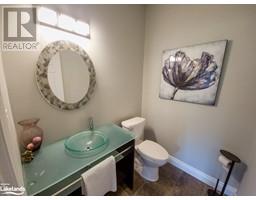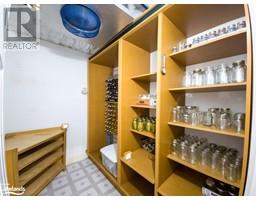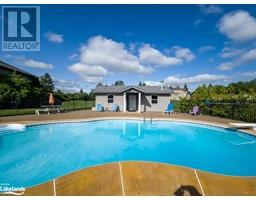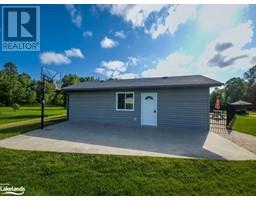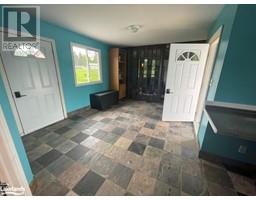Deal Fell Thru... Above Par - Luxury Without Compromise! , Ontario
Offered at $1,690,000
Deal Fell Thru... Above Par - Luxury Without Compromise! Approached by a meandering driveway, this spectacular 2.5-acre site offers meticulously maintained grounds & provides the most amazing setting for this unique family home. On the most desirable cul-de-sacs in the much sought after Garson backing onto Cedar Green Golf Course, with exclusive gated access to hole #1- Do you golf? If you do, we also offer a 72-yard golf green in the backyard - Sweet! This well executed, executive, overbuilt, ICF constructed home is more than 5500 sqft of living space and comprised of the highest quality materials. This masterpiece features two levels of living space with attached heated three car garage. As you enter the home you are greeted by extensive light space and maximized windows with private views of your estate. This main floor- open concept area allows for quality family time between the living room, dining room and stunning gourmet kitchen. These spaces have just been completely renovated top to bottom and showcase modern design, giving a whole new meaning to “light & bright!” Some notable features are the “wood look” tiling through out, new high end custom cabinets in the kitchen and dining area, beautiful granite countertops, spacious island area, walk in pantry, and gas fireplace centering the living room! Main level primary bedroom, ensuite with walk-in closet, two more bedrooms each with 3-piece ensuite, large walk-in pantry, main floor laundry, and an office. The Lower Level features a 120” screen theatre with surround sound, billiards table, wet bar, sauna/ steam room, gym, and sports playroom, fourth bedroom and to top it off a cold preserve room/ wine cellar! Outside we have a heated saltwater pool, pool house with wet bar, half bath and space for your golf cart! We haven’t even scratched the surface on the details of this Luxury Estate. (id:35617)
Property Highlights:
- Beautiful Luxury Estate
- In the City – Garson Ontario
- 4 Spacious Bedrooms – 7 Bathrooms
- 2.5 Acres of Land
- New Flooring Through Out – New Kitchen
- 5500 sq. ft. of Living Space
- Open Concept Living Space
- 10 ft. Ceilings
- Custom Cabinets – Chefs Kitchen
- Gas Fireplace
- Triple Car Garage – Heated
- Gym – Gams Room – Screen Theatre
- Landscaped Grounds
- In-Ground Swimming Pool
- Pool Building – Bathroom
- Absolutely Pristine
- Central Vac – Back up Generator
- Inground Sprinkler System
- 72 Yard Putting Green in the Back Yard
- Gazebo
- Fully Applianced
- Summer Kitchen
- Walkout
- Municipal Water – Septic System
- Taxes: Approx. $10,779
- This is a Trident Sale![spacer height=”20px”]
Above Par – Luxury Without Compromise
Approached by a distinct meandering driveway, this spectacular 2.5 acre site offers meticulously maintained grounds & provides the most amazing setting for this unique family home.
Situated on one of the most desirable cul-de-sacs in the much sought after Garson and backing onto Cedar Green Golf Course, with exclusive gated access to hole #1-
Do you golf? If you do, we also offer a 72 yard golf green – Sweet!
This well executed, executive, overbuilt, ICF constructed home is more than 5500 sq. ft of living space and comprised of the highest quality materials.
With a stone cladded exterior, concrete tile roof, stone hardscaping, metal, and composite decking this home was built to last with low maintenance in mind- yes, No yearly deck staining here!! We are the place to be if weather turns nasty – tornado proof.
This masterpiece – this gem; features two levels of living space with a stunning attached, heated three car garage that has heated in floor heating.
As you enter the home you are greeted by extensive light space and maximized windows with private views of your estate – your land.
This main floor open concept area allows for quality family time between the living room, dining room and stunning gourmet kitchen.
These spaces have just been completely renovated top to bottom and showcase modern design, giving a whole new meaning to “light & bright!”
Some notable features are the “wood look” tiling through out, new high end custom cabinets in the kitchen and dining area, beautiful granite countertops, spacious island area , walk in pantry, and cozy gas fireplace, with a great mantle centering the living room!
Our chefs kitchen flows quietly to the spacious dining area, focusing on the open concept of the living room & adjoining patio with a view straight from heaven!
On the right wing of the house we have our main floor Primary Bedroom with spacious walk in closet & ensuite with jetted tub and walk-in steam shower.
Our second and third bedrooms on the main level are spacious, and both feature their very own ensuite!
Finishing this level is a bright front office -could be a fifth bedroom, a 2 piece powder room – bathroom, main floor laundry with access to the garage!
More??
Our lower level is what makes the good life great – you deserve this!
Our recreation area features a 120” screen theatre with surround sound, billiards table and adjoining wet bar and unique etched city skyline details on your personal bar area!
If, you believe health is wealth you will love the steam & sauna room, large gym & custom sports playroom! It is currently being used to practice hockey shots and was previously a golf simulator room. This is an excellent “flex space” and can be transformed into whatever suits you or your family’s needs!
Finishing out the lower level is our fourth bedroom/ guest suite with yes another ensuite bathroom, also we provide a fifth 2 piece bathroom and to top it off a cold preserve room/ wine cellar!
The lower level is a complete walk out that is accessed thru French doors to your backyard oasis!
Our heated saltwater pool is a dream with lock stone finishes in a privacy gated surround- perfect for a family of all ages – new pool liner and heater this year!
Take a break from swimming and enjoy shelter and a beverage in the summer kitchen/ wet bar in your pool house! This outdoor living space has a half bathroom and a garage door to store your golf cart.
This pool house offers an attached cement pad with a basketball hoop for honest family fun .
Our water system is municipal, our septic system is established, great in-floor heating, air conditioning, central vac with a back up generator.
We do come with appliances, upstairs kitchen appliances, all built ins, stand up freezer in garage, fridge in pool house, fridge in lower level area, entertainment screen and components, pool table and accessories, pool and accessories, gazebo in pool area and outdoor furniture underneath the gazebo.
Here we offer a casual-living property made for recreation and relaxation just outside the city that can be enjoyed every season with multiple exposures, with acreage – your own private park .
We offer an inground sprinkler system which makes your grass so green with the flip of a switch!
Every inch of this residence is constructed without any expense spared!
With so much indoor and outdoor space it makes our site a resort-like paradise appointed with a sound system, multiple lounging areas, dining, hosting & entertaining is a breeze!
Come to such a discerning establishment with fabulous vistas – views from your own terraces!
Make no mistake, this site is – a classic retreat at its finest!
Don’t Miss this Opportunity!
It’s a call you will not regret!
This is a Trident True Sale!
Property Details
| MLS® Number | 40435697 |
| Property Type | Single Family |
Building
| Basement Development | Finished |
| Type | House |
Rooms
| Level | Type | Length | Width | Dimensions |
|---|---|---|---|---|
| Lower Level | 4pc Bathroom | |||
| Lower Level | Bedroom | |||
| Main Level | Bedroom | |||
| Main Level | 2pc Bathroom | |||
| Main Level | Dining Room | |||
| Main Level | 2pc Bathroom | |||
| Main Level | 3pc Bathroom | |||
| Main Level | 3pc Bathroom | |||
| Main Level | Full Bathroom | |||
| Main Level | Bedroom | |||
| Main Level | Bedroom |
Contact Us
Contact us for more information
