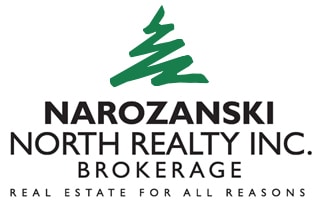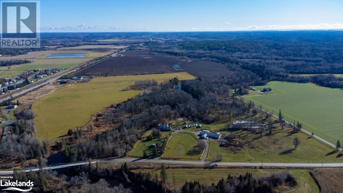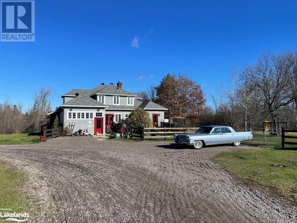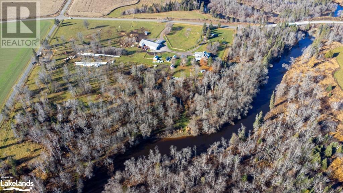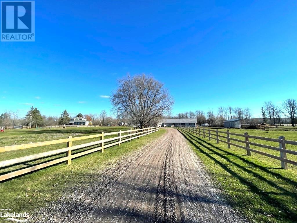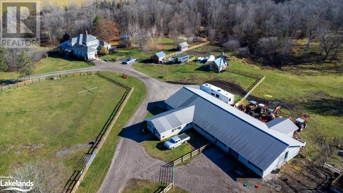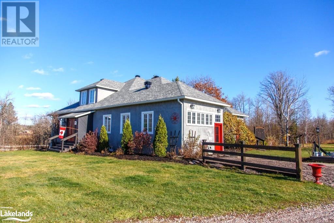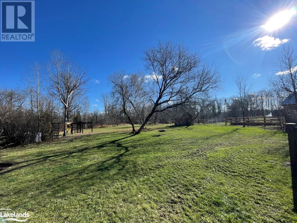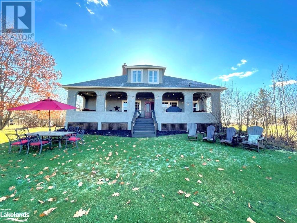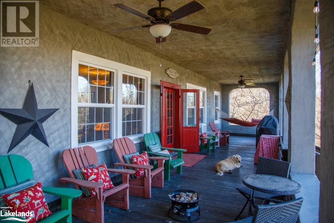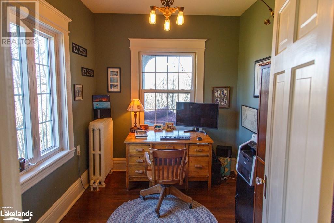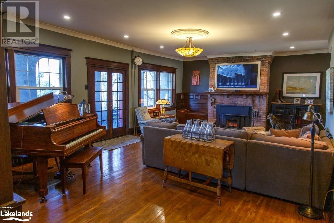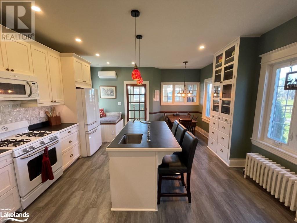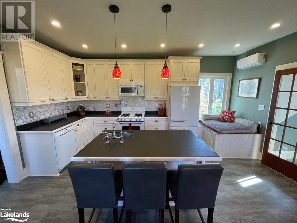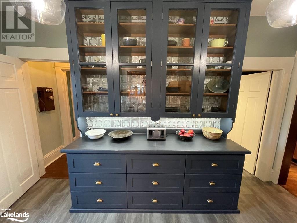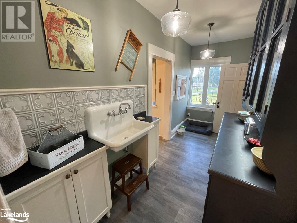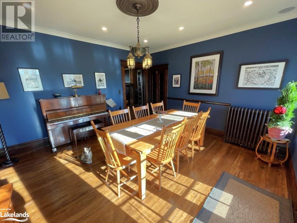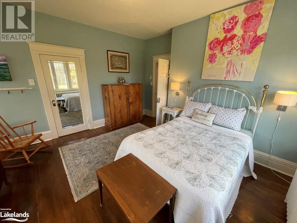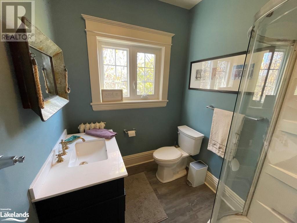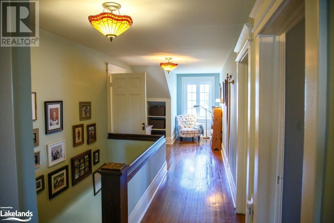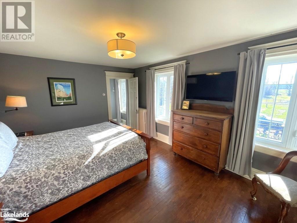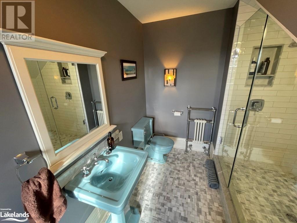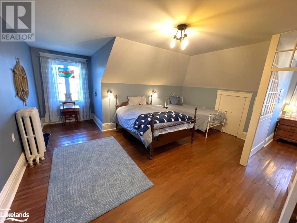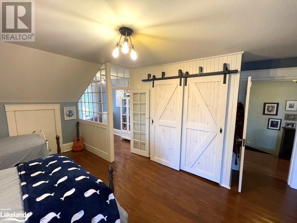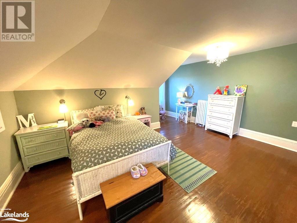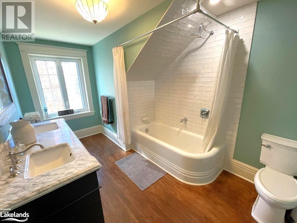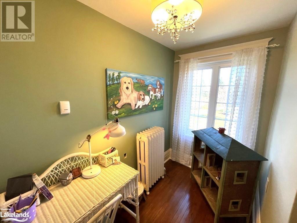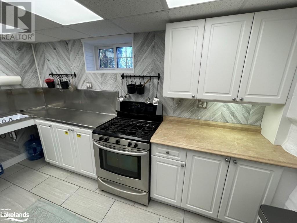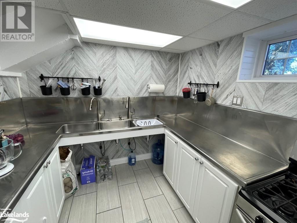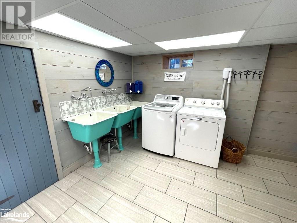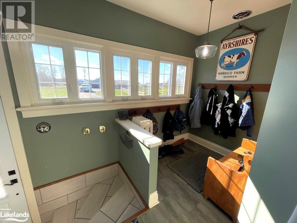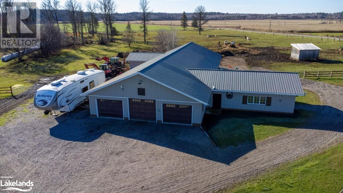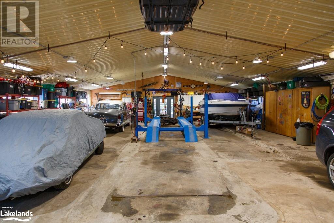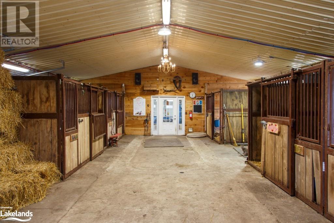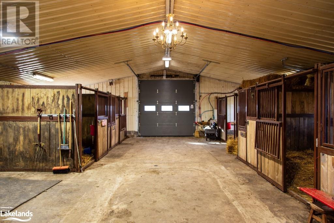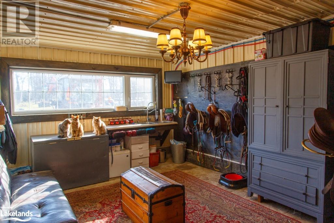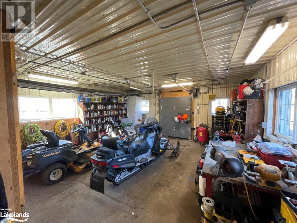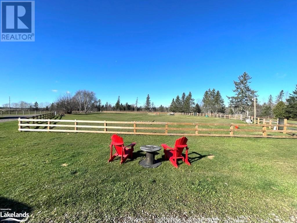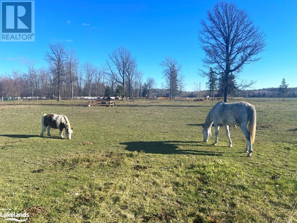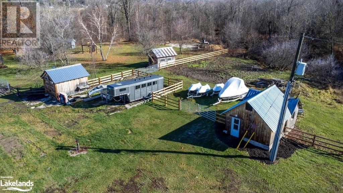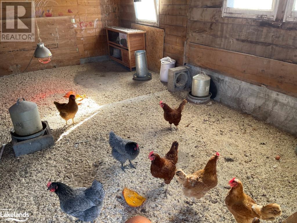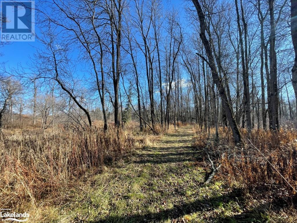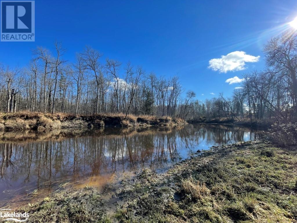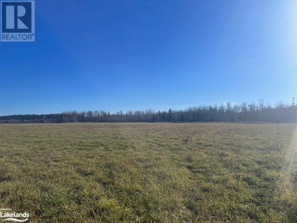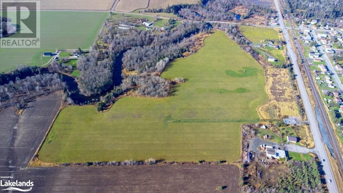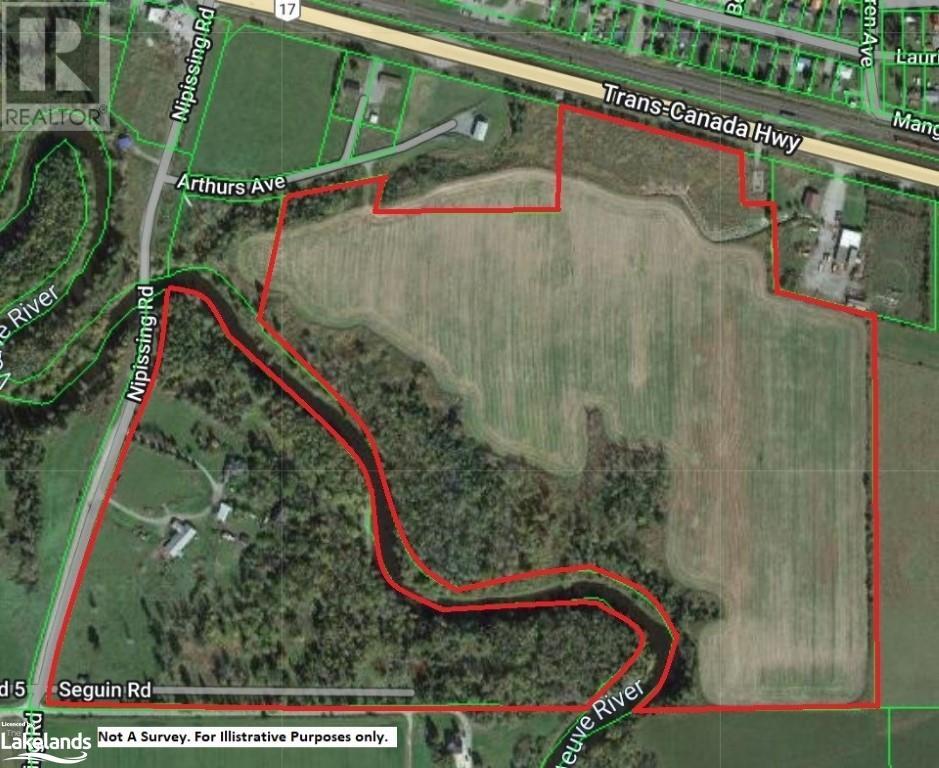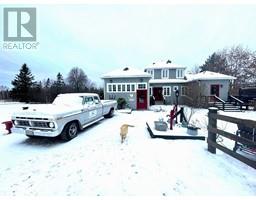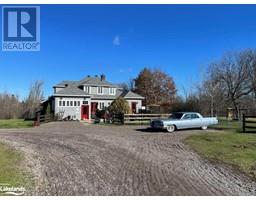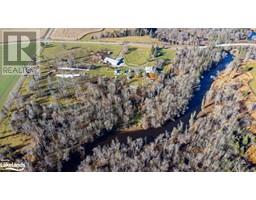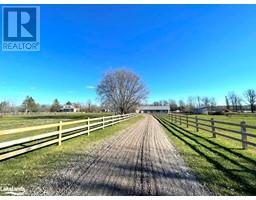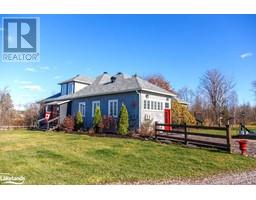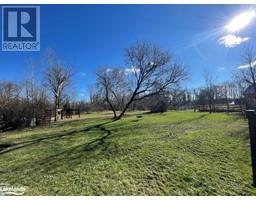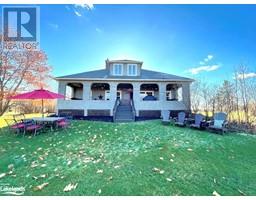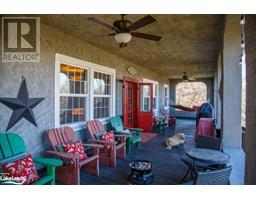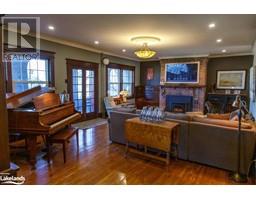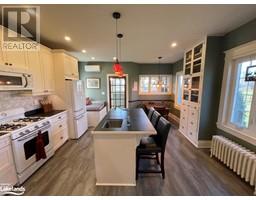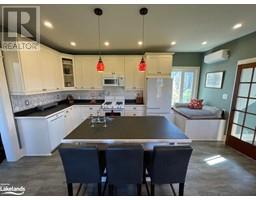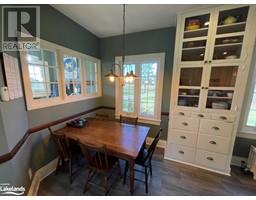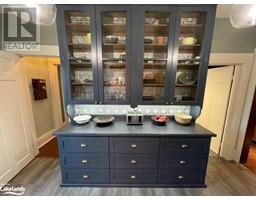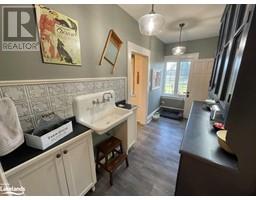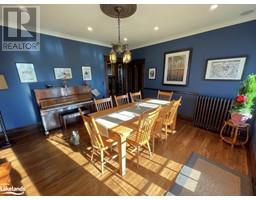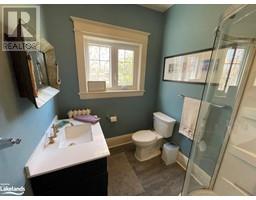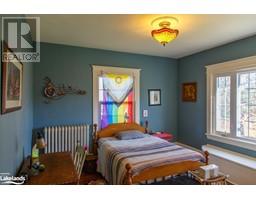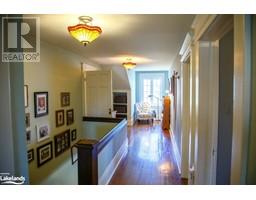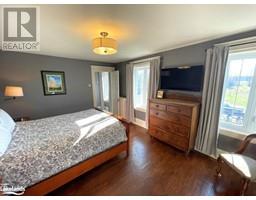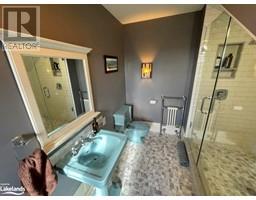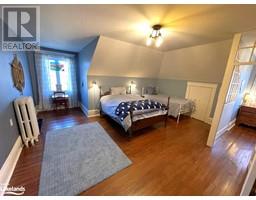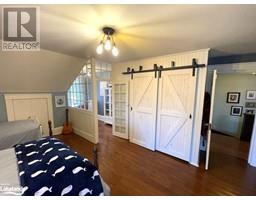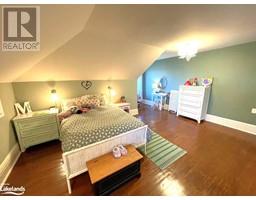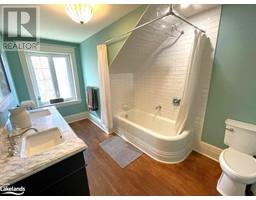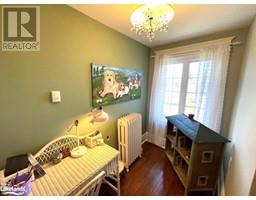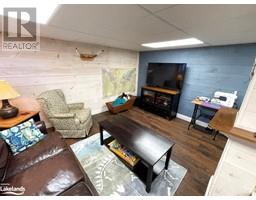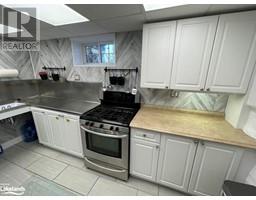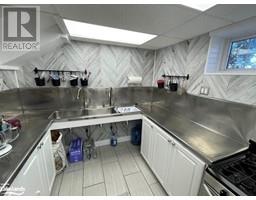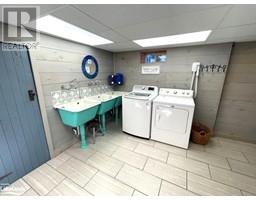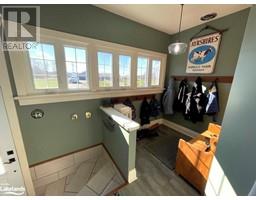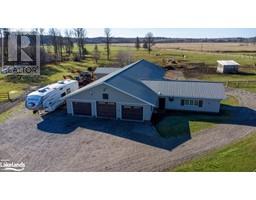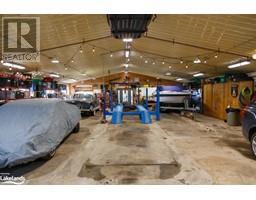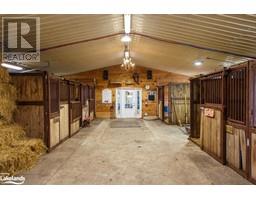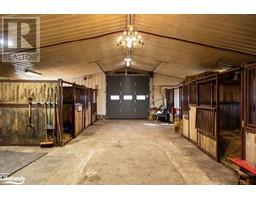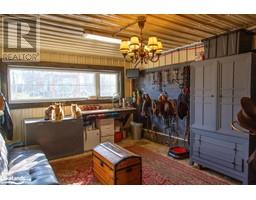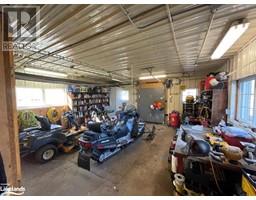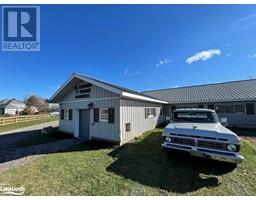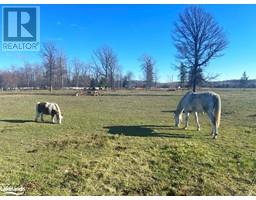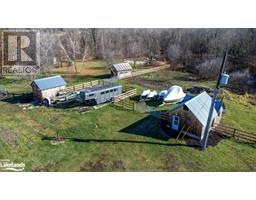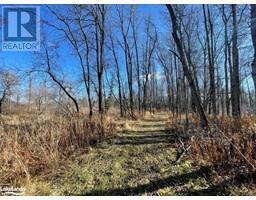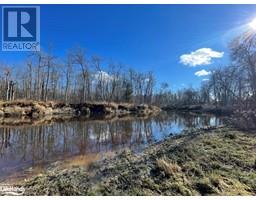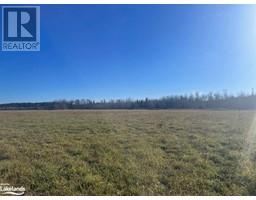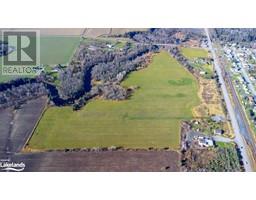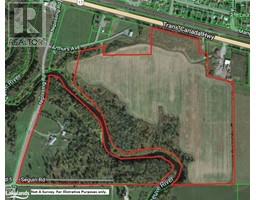89 Nipissing Road Warren, Ontario P0H 2N0
$1,800,000
Immerse yourself in our unique story, where the past meets the present in perfect harmony. Welcome to 89 Nipissing Road, an enchanting piece of history nestled in the heart of Warren from the original Warren Family! This majestic estate, spans across a sprawling and diverse landscape, and offers a glimpse into a bygone era. Starting as a cherished hobby farm to becoming a regional dairy giant in the mid-1930s, the farm has etched its name in the hearts of the local community. The farm had remained in the same family until it sold privately in 2017 to the Current owners and has never been offered publicly for sale until now! A Grand Residence boasting approx. 6700sqft of living space with 5 bedrooms & 3 bathrooms that stands as a testament to timeless architecture and enduring elegance. If these Walls could talk... what stories they would tell! In the last 5 years we have had extensive renovating creating the showpiece that you see today with an emphasis on retaining originality, while improving efficiency, comfort, and quality, with low maintenance options wherever possible! The home reflects gracious Old-World elegance…with all modern conveniences. Our land is 88 acres with 45 acres hay fields, fenced paddocks & pastures over two pieces of land split by the Meandering Veuve River! We have almost 2500ft of private waterfrontage to enjoy! Swim, Fish and Boat! -A canoe or kayaker’s dream! Our site provides an extensive trail system that cradles the waterfront and traverses through the natural bush for exploring, ATVing, snowmobiling, horseback riding etc. Our Barn & Garage is a masterpiece with approx. 5000sqft. 6 garage door openings, 6 horse stalls, tack room, dairy room, with heat, water, laundry & 200amp service.This space is a hobbyist's dream. This remarkable residence invites you, your family & your animals to call this home and indulge in a world of enchantment. Our story is just getting started... *see my website for further information. (id:35617)
Property Highlights
- 88 Acres
- 2 Parcels of Land
- 3 Road Access’s
- 45 Acres Hay Crop
- Executive Century Home
- 5 Bedrooms 2 Bathrooms
- Completely Upgraded
- 6+ Car Garage
- Horse Barn – 6 Stalls
- Tack Room, Laundry, Hay Stall
- Chicken Coop
- Approx 2500 ft of Waterfront
- The Veuve River
- Groomed Trails
- Amazing New Fencing
- Excellent Location
- Great Opportunity
- *Severance taking place.
- *Possible Natural Gas Opportunity
History & Legacy Abounds
Why You Should Purchase This Historic Home for Sale in Warren – A PROPERTY WORTH PURCHASING!
Immerse yourself in our unique story, where the past meets the present in perfect harmony.
Welcome to 89 Nipissing Road, an enchanting piece of history nestled in the heart of Warren from the original Warren Family!
This majestic estate, steeped in rich heritage, spans across a sprawling and diverse landscape, and offers a glimpse into a bygone era.
Our 2-story, post-Victorian Vernacular style home has been meticulously preserved and maintained.
She has stood as a silent witness to the passage of time, narrating tales of its creation in 1912 by Norah Warren and husband Cecil Crampton.
Starting as a cherished hobby farm to becoming a regional dairy giant in the mid-1930s, the farm has etched its name in the hearts of the local community.
It has stayed In the Warren family, handed down to their daughter & her husband Arnold Spaull, and eventually to their Daughter Anne Spaull and Husband Ejnar Lausten.
have nurtured and cherished this haven, creating memories that echo through the lush fields.
Known as El Carmen Farms, named after a relatives successful Farm in Argentina. In Spanish it means The Villa or the Country House.
This property has remained in the same family until it sold privately in 2017 to the Current owners and has never been offered publicly for sale until now!
The Land… oh The Land!!
We are located on a sprawling 88 acres with mixed topography over two pieces of land split by the Meandering Veuve River!
Yes, you heard that right! Private waterfrontage!
The First parcel is approx. 55 acres Total.
45 acres are beautiful hay fields, and the rest is mixed bush.
The soil is a sandy loam with no rock. It has its own driveway access on Arthurs Avenue, some highway frontage, and waterfrontage.
The hay is currently utilized for our Sellers animals, but hay is in high demand – Easily rented to adjacent farms!
The Second Parcel is 33 Acres. Hosts our Residence & Outbuildings.
We have a great road frontage on Nipissing Road & Seguin Road. The perimeter is fenced entirely to the river and the land is mixed, and the soil type is a sand/silt mix.
For the nature lover, our site provides an extensive trail system that cradles the waterfront and traverses through the natural bush for exploring, ATVing, snowmobiling, horseback riding etc.
Saddle up for a leisurely ride through the trails and let the wind whisper tales of freedom and untamed beauty.
We have almost 2500 ft of private waterfrontage to enjoy! Swim, Fish and Boat! -A canoe or kayaker’s dream!
The perimeter fencing that surrounds the property, provides an excellent barrier to control your livestock.
We also have three individually fenced paddocks with frost-free hydrant water supply and electricity – the hot/cold running water generates from the house.
To be Noted: There is an original gravesite from the original family on the property, clearly marked by fencing where our animals roam.
There is severance of land for the natural gas pipeline happening on at the corner of Nipissing Rd & Seguin Rd- to be completed by closing.
A Grand Residence:
Boasting approx. 6700 square feet of living space, the main residence stands as a testament to timeless architecture and enduring elegance.
If these walls could talk… what stories they would tell!
In the last 5 years we have had extensive renovating to create the showpiece that you see today with an emphasis on retaining originality, while improving efficiency & comfort, and using maintenance free options wherever possible.
For those who seek a home with charm and character of the past lives lived within their walls, our site is unmatched.
We have kept the historic & unique features of the ornate wood trim moldings & baseboards, hardwood floors, doors & hardware, built in closets, hand carved fireplace mantel, and surrounding benches… it’s incredible!
We have amazing 9′ ceilings, multiple entrances, a formal staircase for the family and a hidden service staircase know as the “phonebooth” which retains the original hand crank phone (included in sale) cherishing conversations from the 1900’s.
The home reflects gracious Old-World elegance…with all modern conveniences… its so comfortable and cozy.
This home is perfect for a large family or entertainer enthusiast!
On our main level we have a stunning farmhouse kitchen & breakfast nook with mixed cabinetry, gas stove, coffee bar with open shelving adjoining a Butlers pantry that has the Original (restored) sink from 1925- when the house first had indoor plumbing- sweet!
Another notable feature is the slate countertops that were salvaged from the local schools’ chalkboards!
We have a formal dining room with amazing window light, garden door, and built-in pantry for dinnerware storage.
Our grand formal living room centers a stacked stone, wood burning fireplace and a grand piano for after dinner entertainment- included! Off the living room is our covered porch space… a true retreat!
There are two bedrooms with custom closets on this level with a shared full bathroom in-between. Finishing out this level is a private home office space and mudroom.
Our upper-level hosts three more bedrooms, two full bathrooms and the perfect reading nook to curl up with a book or gaze out over your land. Our primary has a gorgeous ensuite with walk in shower, and both bedrooms are generous in size and have large closets with barn doors.
Our lower level hosts our second full kitchen for cooking overflow, canning & processing your garden goods, or running a business out of! It has been fully inspected!
We have a rec room/ playroom for the kids, a gym, music room, laundry room, cold storage, mechanical room, and multiple other storage rooms.
The Outbuildings
The Barn & Garage is a masterpiece, built in 1998 and spans approximately 5,000 square feet, divided into two distinct realms with 6 overhead garage doors and 200amp service.
The garage portion is heated with an oil furnace, hosts three car entry doors, 6+ car parking spaces, a hoist that will remain, and laundry space and former milk room now used for storage.
The barn has hot and cold water that runs from the house, 6 horse stalls, tack room, hay storage.
We also have a chicken coop with hydro that is quite large, a woodshed, playhouse, and a garden house.
Physical Components:
Our physical plant is self contained with a septic system, 290 ft drilled well added 1993, a 30 ft dug well (approx. 1912).
The main home is heated by an oil fueled boiler system.
2 new Biasi boilers installed 2018 in the house – they can operate together or independently & convertible to propane or natural gas. Control system and piping (pex) installed 2018 connecting to original cast iron radiators which allow individual control in rooms or heat specific zones. Outdoor Thermal reset to increase heating efficiency & comfort.
Pacific Energy high efficiency wood burning insert and stainless chimney liner installed 2021 (WETT certified)
3 split ductless heat pumps (2021) mainly for A/C but can be used for supplemental heat. And split ductless AC only unit in the kitchen (2018)
Oil tank 2015, double wall Roth tank, current inspection.
Other Notable Components are our windows have all replaced, plumbing upgraded, roof replaced in 2021 with 40 yr. shingles, the electrical was updated in 2018/2019and we have three 200-amp services (one at the house, barn common meter on pole, and the third one that runs from barn to pole-not currently connected)
Internet is Starlink (hardware included)
There is the possibility of getting Natural Gas to the property. Ask us for more details about this!
More?
To conclude…
We are a unique & stately home that balances indoor & outdoor living with a covered porch wrapping the waterfront side of the home. With Veuve River views that reflect the ever-changing hues of the sky, you’ll find solace in the presence of Peaceful River inviting you to escape the demands of modern life.
Embrace the therapeutic sound of peace and quiet! Where your family and your animals will find solitude and embrace the enchanting allure of farm living.
This is a sanctuary for those seeking a connection to the land.
Whether you aspire to cultivate your own sustainable homestead & hobby farm or simply yearn for the serenity of a private landscape unfettered by urban hustle, this farm offers the canvas for your rural dreams!
For the first time in its storied history, El Carmen Farm is publicly available to a discerning buyer.
Embrace the chance to become the next steward here… where history, legacy, and the promise of a vibrant future converge.
Property Details
| MLS® Number | 40512685 |
| Property Type | Agriculture |
| EquipmentType | Other, Propane Tank |
| FarmType | Hobby Farm |
| RentalEquipmentType | Other, Propane Tank |
| ViewType | Direct Water View |
| WaterFrontName | Veuve |
| WaterFrontType | Waterfront On River |
Building
| BathroomTotal | 3 |
| BedroomsAboveGround | 5 |
| BedroomsTotal | 5 |
| Appliances | Central Vacuum, Dishwasher, Dryer, Freezer, Refrigerator, Stove, Washer, Hot Tub |
| ArchitecturalStyle | 2 Level |
| BasementDevelopment | Finished |
| BasementType | Full (finished) |
| CoolingType | Wall Unit |
| ExteriorFinish | Other, Stucco |
| HeatingType | Boiler, Other, Radiant Heat, Heat Pump |
| StoriesTotal | 2 |
| SizeInterior | 6700 Sqft |
| UtilityWater | Drilled Well |
Parking
| Detached Garage |
Land
| Acreage | Yes |
| Sewer | Septic System |
| SizeIrregular | 88 |
| SizeTotal | 88 Ac|50 - 100 Acres |
| SizeTotalText | 88 Ac|50 - 100 Acres |
| SurfaceWater | River/stream |
| ZoningDescription | Ru |
Rooms
| Level | Type | Length | Width | Dimensions |
|---|---|---|---|---|
| Second Level | 3pc Bathroom | Measurements not available | ||
| Second Level | 4pc Bathroom | Measurements not available | ||
| Second Level | Bedroom | 14'0'' x 13'0'' | ||
| Second Level | Bedroom | 16'0'' x 14'0'' | ||
| Second Level | Bedroom | 15'0'' x 17'0'' | ||
| Basement | Kitchen | 9'0'' x 8'0'' | ||
| Main Level | Kitchen | 14'0'' x 13'0'' | ||
| Main Level | 3pc Bathroom | Measurements not available | ||
| Main Level | Bedroom | 14'0'' x 14'0'' | ||
| Main Level | Bedroom | 13'0'' x 13'0'' |
https://www.realtor.ca/real-estate/26279176/89-nipissing-road-warren
Interested?
Contact us for more information
