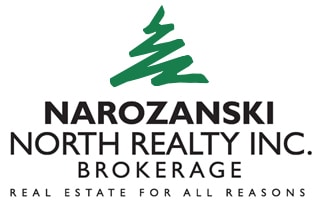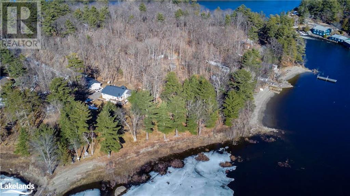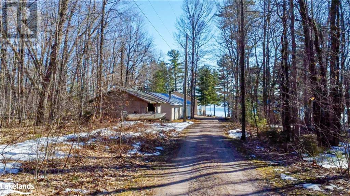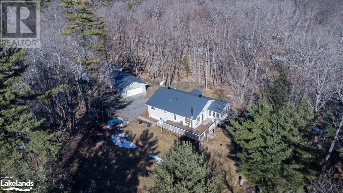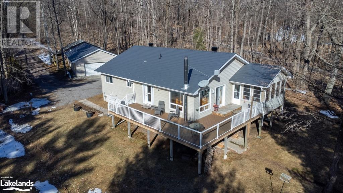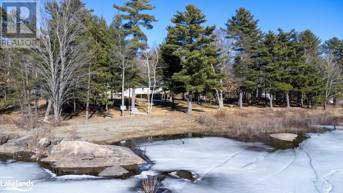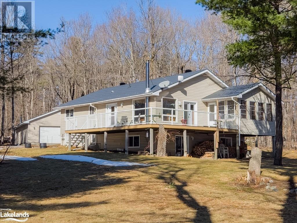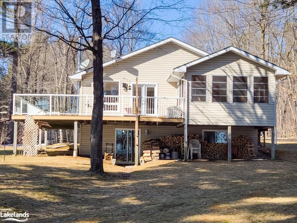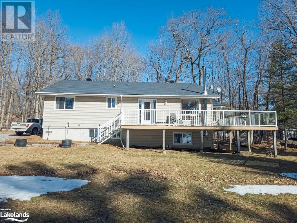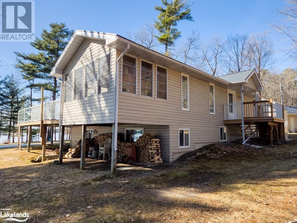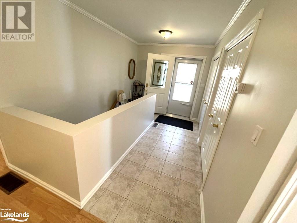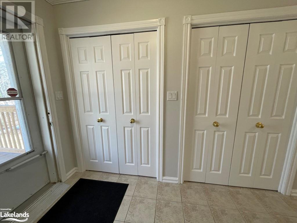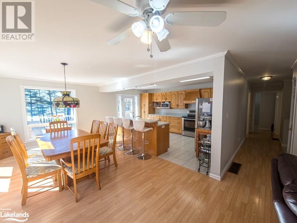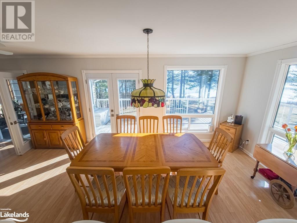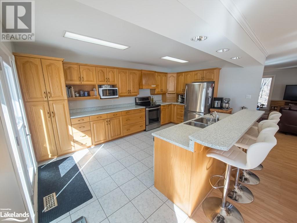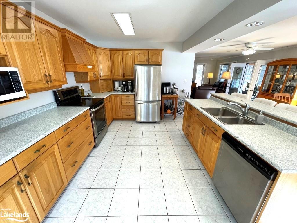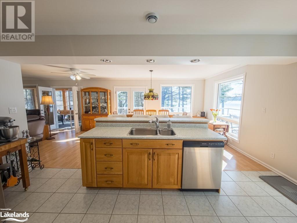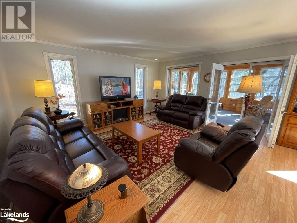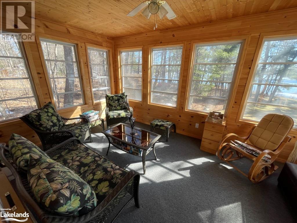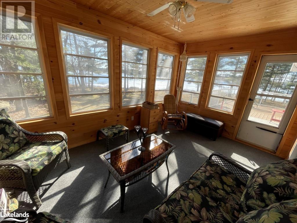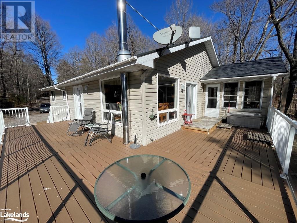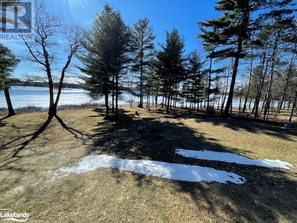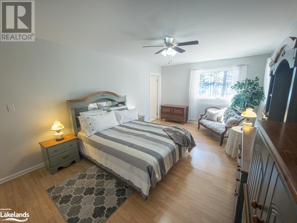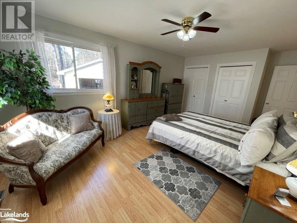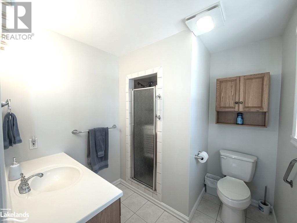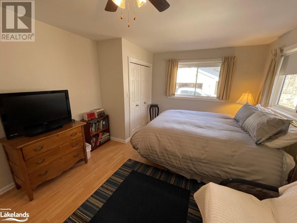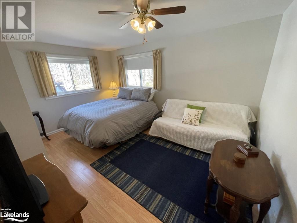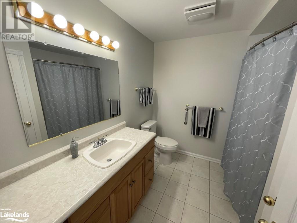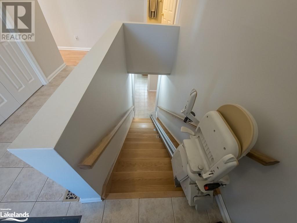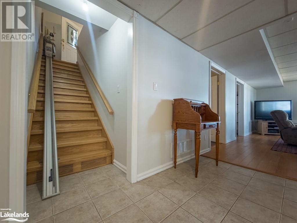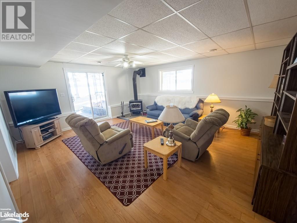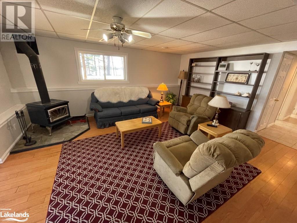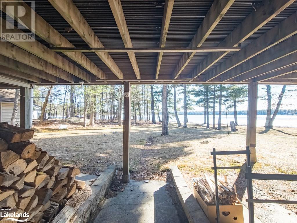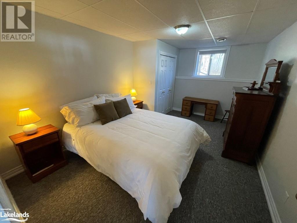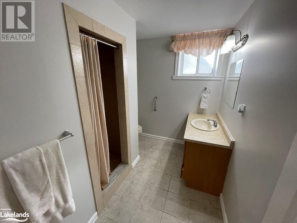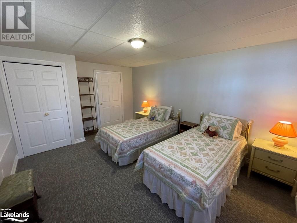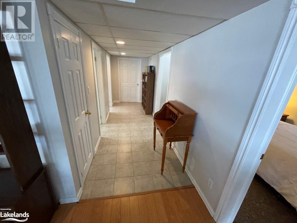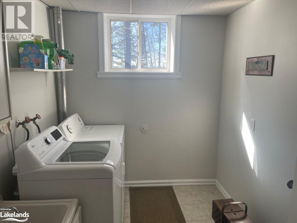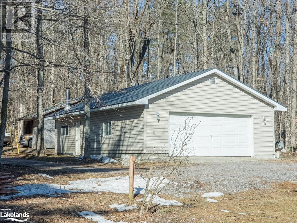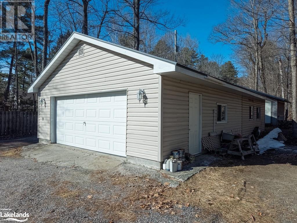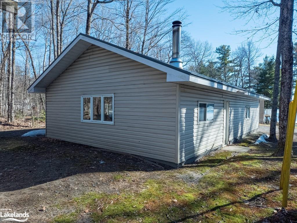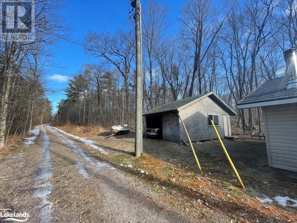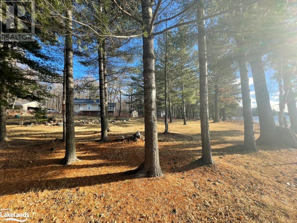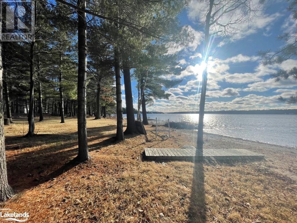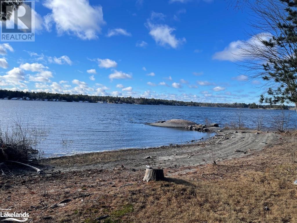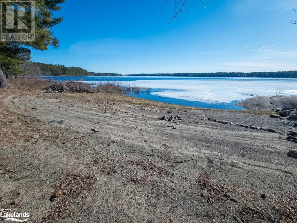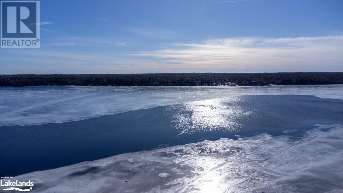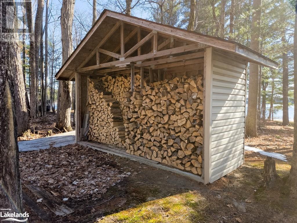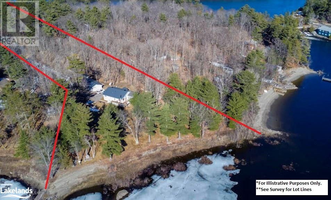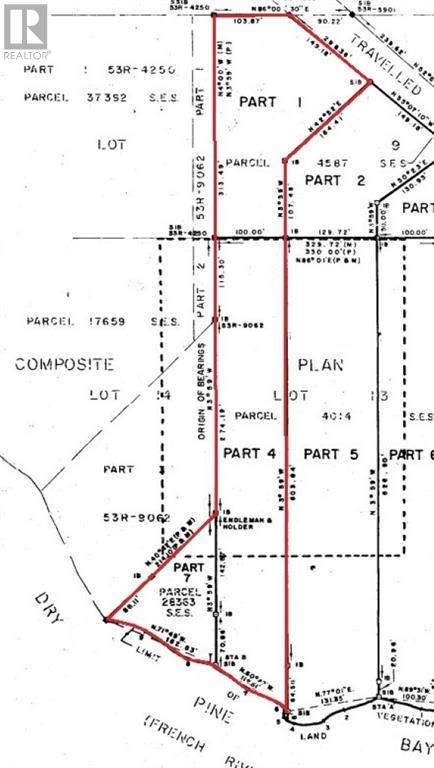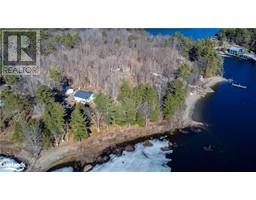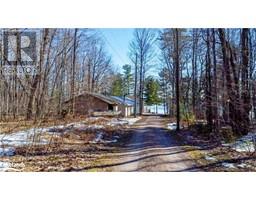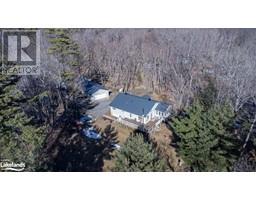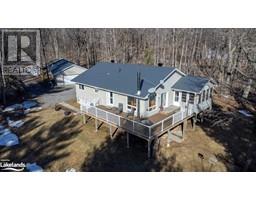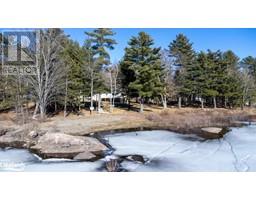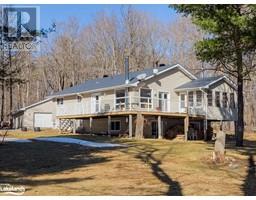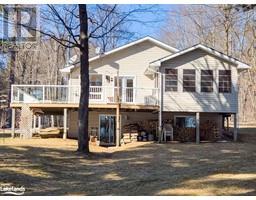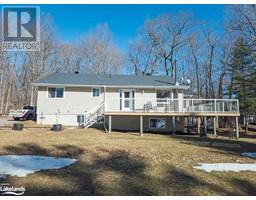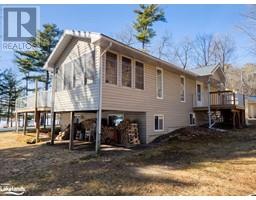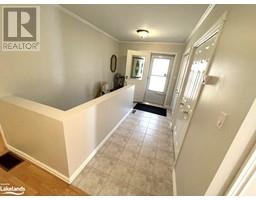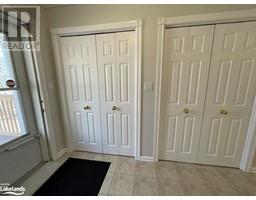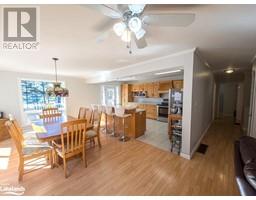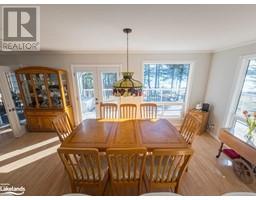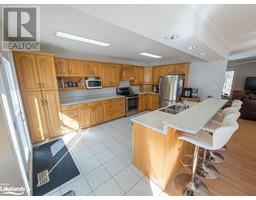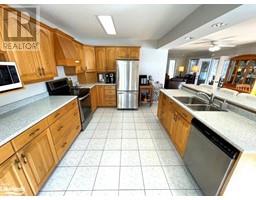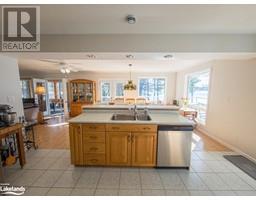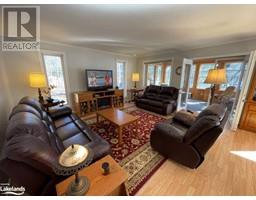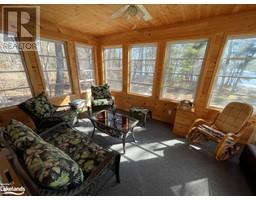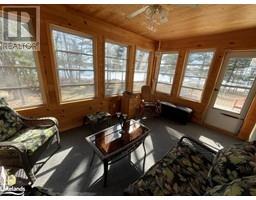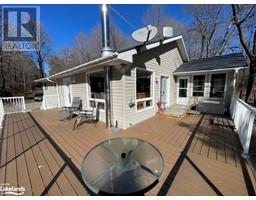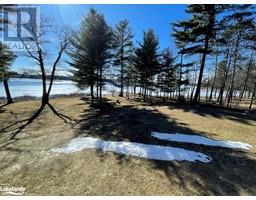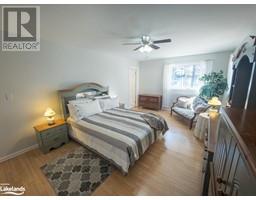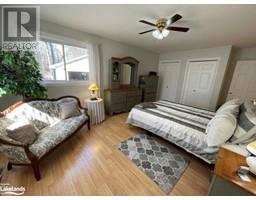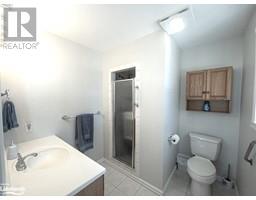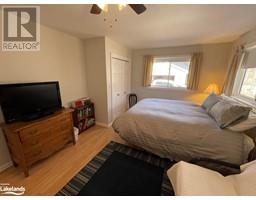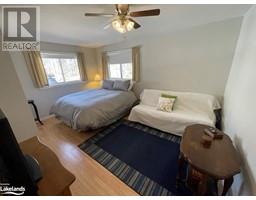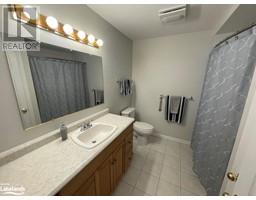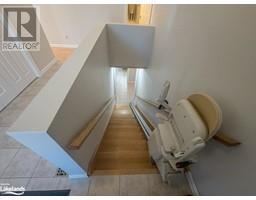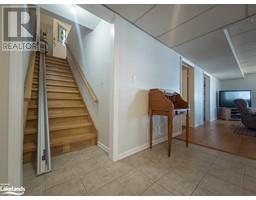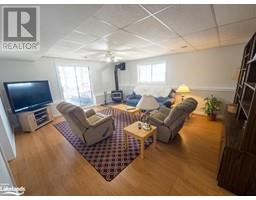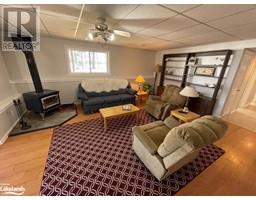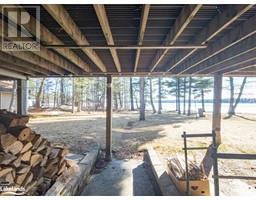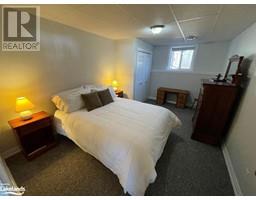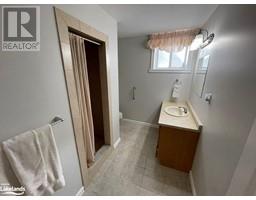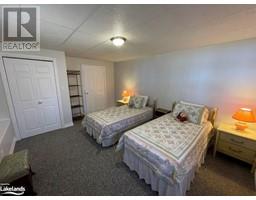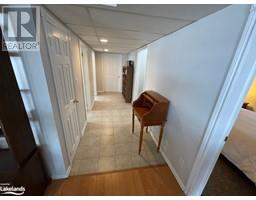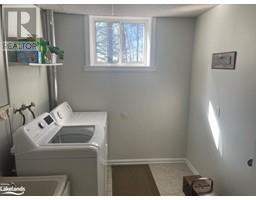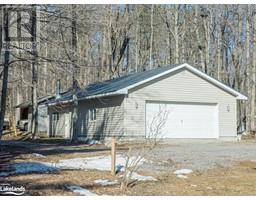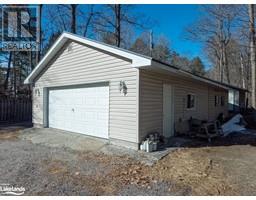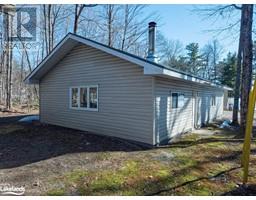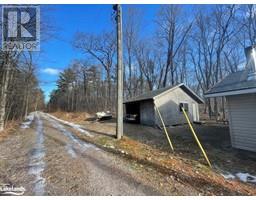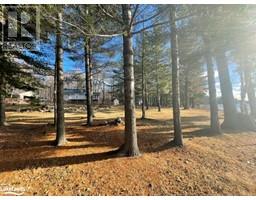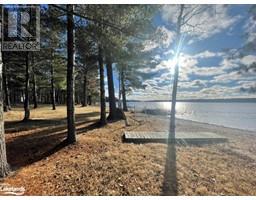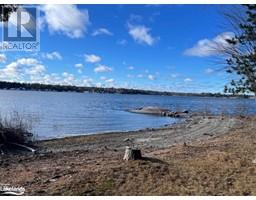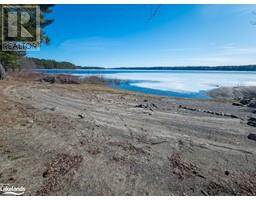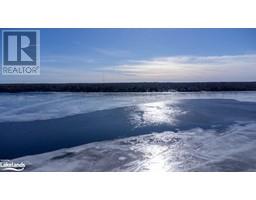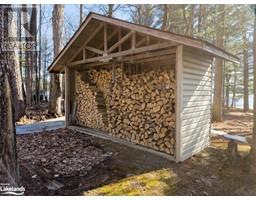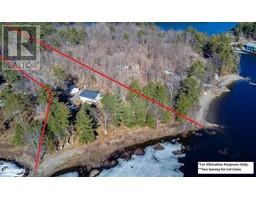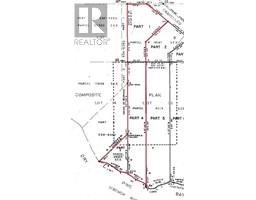808 Dry Pine Bay Road Alban, Ontario P0M 1A0
$1,269,000
Is This the Lifestyle Change you Have Been Looking For?! Once you walk about the site it establishes a lasting impression - Your Northern Ontario Legacy Awaits! Offering a stunning million-dollar view with over 281 feet of shoreline on approx. 2.84 acres. As you meander down your private driveway the feeling of peace and calmness takes over. The towering evergreen - pine trees and old growth forest provides privacy & a sense of regality! This spectacular property grabs you, awes you and inspires you! A piece of land like this, on this section of the French River rarely comes available on the market! You will be totally taken back with the view- its incredible! Our 3800 sqft ranch-style abode lies a haven of comfort and accessibility. Boasting four bedrooms and three full bathrooms, our dwelling extends a warm invitation to all who seek sanctuary within our walls. That’s right we are proud to offer a mostly handicap-accessible unit, thoughtfully equipped with an exterior chair lift facilitating access into our main level and a convenient stair chair lift ready to serve access to the lower level. Step into the expansive open concept living & dining area. A seamless transition from our chef's kitchen that flows perfectly with our generous sized dining space. Adorned with a breathtaking view of the French River Entertaining is a seamless transition to the outdoor deck! Imagine… A place where you can enjoy the outdoors, many home-cooked meals, a glass of wine or gaze at the stars above outdoors. Our living room has wonderful southern exposure windows that light up the room and patio doors lead you to the sunroom - My favorite space! This offering with this spectacular setting will set you apart from the rest! It’s not about what we have …It’s about what we do with what we have! We are just getting started telling you our story! *See my website for further information. (id:35617)
Property Highlights
- Stunning Views
- 281 Feet of Waterfront
- Sand Beach
- Easily Accessible Flat Land
- Rare Double Lot
- South/west Exposure
- My French Riviera
- 4 Spacious Bedrooms
- 3 Full Bathrooms
- Chef’s Kitchen
- Dining Room with Views
- Sit at Island
- Primary with an En-Suite
- Crown Land Nearby
- New Roof – June 2022
- Stunning Screened Sunroom
- Wrap around Deck
- Entertain with Ease
- Lovely Perennial Landscaping
- Detached Garage& Workshop 28 x 40
- Wood Stove in Workshop -No Wett
- Car Port / Storage Shed
- Taxes: $ $4714.29 Approx.
Is This the Lifestyle Change you Have Been Looking For?!
Offered for the first time ever is this four-season French River Retreat!
Once you walk about the site it establishes a lasting impression – Your Northern Ontario Legacy Awaits!
If you have always imagined it… You can have it all here!
Nestled on the outskirts of Alban you will find paradise in a lovely waterfront setting.
Offering a stunning million-dollar view with over 281 feet of shoreline on approx. 2.84 acres.
As you meander down your private driveway the feeling of peace and calmness takes over…
The towering evergreen – pine trees and old growth forest provides privacy & a sense of regality!
This spectacular property grabs you, awes you and inspires you!
A piece of land like this, on this section of the French River rarely comes available on the market!
We are an oversized, level lot that has double the waterfrontage!
You will be totally taken back with the view- its incredible!
Let’s head inside…
Nestled in our ranch-style abode lies a haven of comfort and accessibility. Boasting four bedrooms and three bathrooms, our dwelling extends a warm invitation to all who seek sanctuary within our walls.
That’s right we are proud to offer a mostly handicap-accessible unit, thoughtfully equipped with an exterior chair lift facilitating access into our main level and a convenient stair chair lift ready to serve access to the lower level.
Entering our home, you’re greeted by a spacious foyer adorned with 2 double closets providing great storage space.
Step into the expansive open concept living & dining area. A seamless transition from our chef’s kitchen that flows perfectly with our generous sized dining space.
Adorned with a breathtaking view of the French River, our kitchen stands as a testament to culinary delight. Fully equipped with modern appliances, including a service bar island and bar stools for casual gatherings, it boasts ample cupboard and storage space to accommodate your every need.
Not one but three door exits are offered to invite you to enjoy our stunning wrap around deck just installed in 2022. Entertaining is a seamless transition from indoors to the outdoor deck!
Imagine… A place where you can enjoy the outdoors, many home-cooked meals, a glass of wine or gaze at the stars above outdoors. In the morning… there is nothing as enchanting as the call of the loon from the water with your morning cup of joe.
Our living room has wonderful southern exposure windows that light up the room and patio doors lead you to the sunroom – My favourite space!
More?
The main floor Primary suite features a spacious bright area, large closets with a great 3-piece ensuite. The second adjacent bedroom can utilize the main floor 4-piece bath steps away.
Our lower level offers a great recreation room with wood burning stove and walk out patio doors to the exterior. On this level we offer two more good sized bedrooms, laundry room and three-piece bathroom.
The Utility & storage room is a large, partially finished space that could use some finishing touches to make this into…? a hobby room, wine cellar, etc. A place to put your stamp!!
This Waterfront home is done up right from A to Z!
Our homes physical plant consists of 200-amp electrical service, propane furnace (2020), Central Air, a drilled well in (2019), water system, woodstove in the rec room (Wett Certified)
Our lifetime roof on both the house and garage are a fantastic bonus completed in 2023!!
Our spacious detached garage & workshop is 26×40 approx. heated with a woodstove – (no wett) It will make the handy person in your life very happy!
Our last outbuilding is a storage shed and carport – no shortage of storage here!!
Even the most die-hard city slicker might have a hard time resisting the urge to hightail it to our stunning waterfront retreat after viewing this site.
This offering with this spectacular setting will set you apart from the rest!
It’s not about what we have or what we do…
It’s about what we do with what we have!!
Open your eyes to miles of stunning French River waterway that provides unique vistas & experiences!
The Towering Pine trees, Cambrian Shield and natural setting reminisces of Champlain’s visit 100 years ago!
It feels seemingly untouched- really!
You are just A call away from viewing this dream unit!
You will be so “in” love with this timeless design that you will not want to leave!
Don’t miss the chance to own this home and make the French River a part of your new lifestyle!
Property Details
| MLS® Number | 40551914 |
| Property Type | Single Family |
| Equipment Type | Other, Propane Tank |
| Features | Country Residential |
| Parking Space Total | 5 |
| Rental Equipment Type | Other, Propane Tank |
| Water Front Name | French River |
| Water Front Type | Waterfront |
Building
| Bathroom Total | 3 |
| Bedrooms Above Ground | 2 |
| Bedrooms Below Ground | 2 |
| Bedrooms Total | 4 |
| Appliances | Dishwasher, Dryer, Refrigerator, Stove, Washer, Garage Door Opener |
| Architectural Style | Raised Bungalow |
| Basement Development | Finished |
| Basement Type | Full (finished) |
| Constructed Date | 2002 |
| Construction Style Attachment | Detached |
| Cooling Type | Central Air Conditioning |
| Exterior Finish | Vinyl Siding |
| Heating Fuel | Propane |
| Heating Type | Forced Air, Stove |
| Stories Total | 1 |
| Size Interior | 3600 |
| Type | House |
| Utility Water | Drilled Well |
Parking
| Detached Garage |
Land
| Acreage | Yes |
| Sewer | Septic System |
| Size Frontage | 281 Ft |
| Size Irregular | 2.84 |
| Size Total | 2.84 Ac|2 - 4.99 Acres |
| Size Total Text | 2.84 Ac|2 - 4.99 Acres |
| Surface Water | River/stream |
| Zoning Description | Wr |
Rooms
| Level | Type | Length | Width | Dimensions |
|---|---|---|---|---|
| Lower Level | Laundry Room | 11'0'' x 7'0'' | ||
| Lower Level | Bedroom | 13'0'' x 11'0'' | ||
| Lower Level | Bedroom | 10'0'' x 15'0'' | ||
| Lower Level | 3pc Bathroom | 9'0'' x 7'0'' | ||
| Main Level | 3pc Bathroom | 7' x 4' | ||
| Main Level | Bedroom | 18'0'' x 12'0'' | ||
| Main Level | Bedroom | 15'0'' x 12'0'' | ||
| Main Level | 4pc Bathroom | 9'0'' x 8'0'' |
https://www.realtor.ca/real-estate/26613329/808-dry-pine-bay-road-alban
Interested?
Contact us for more information
