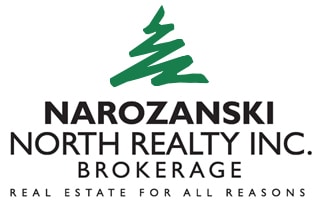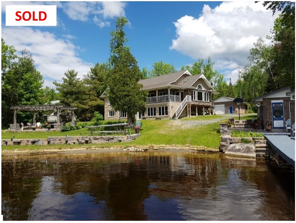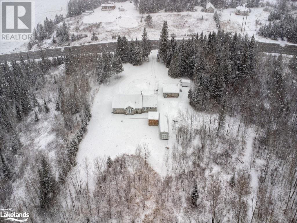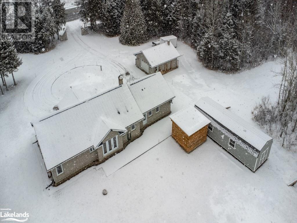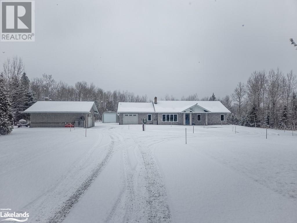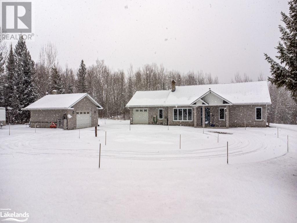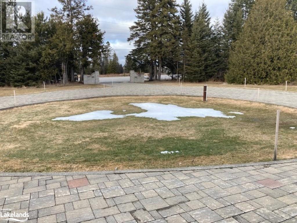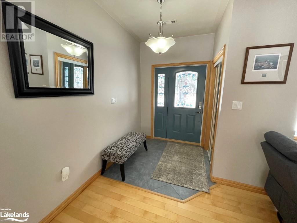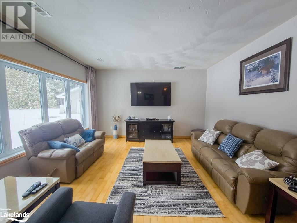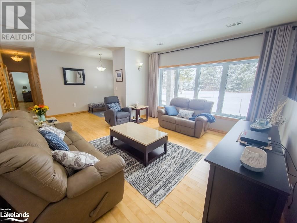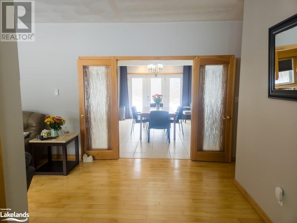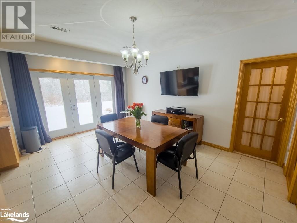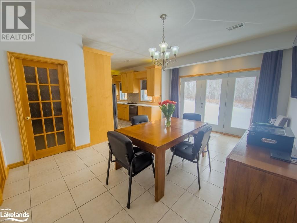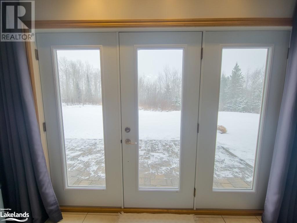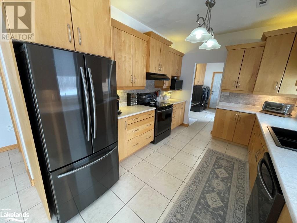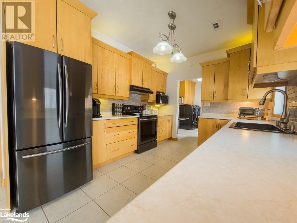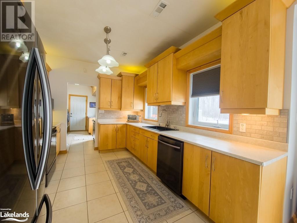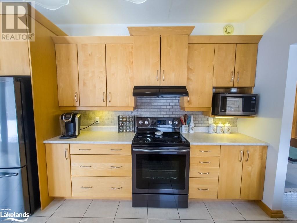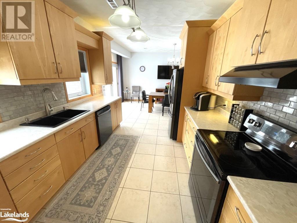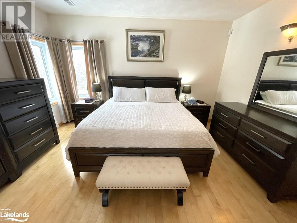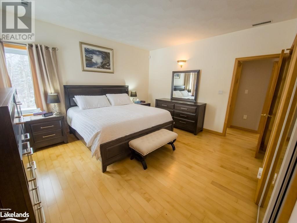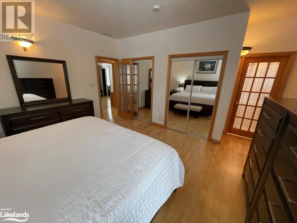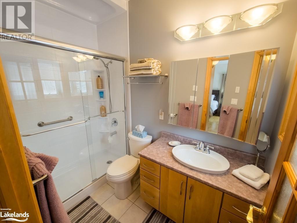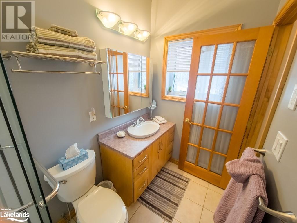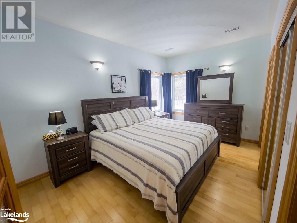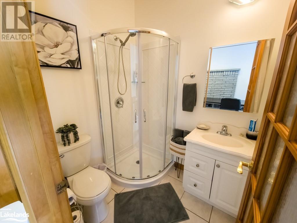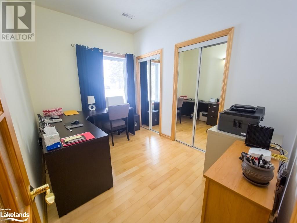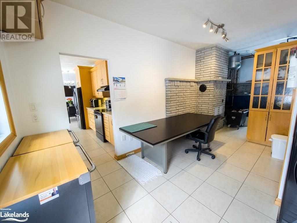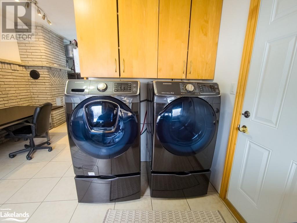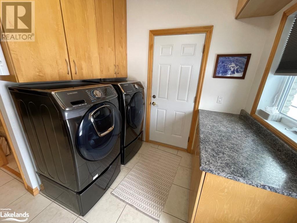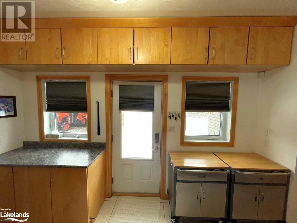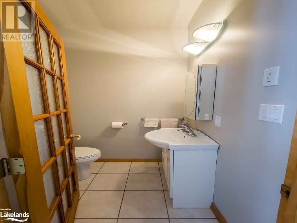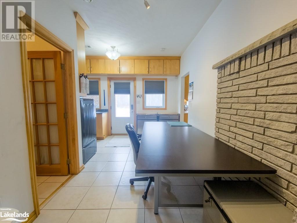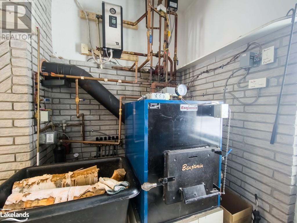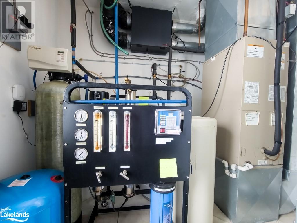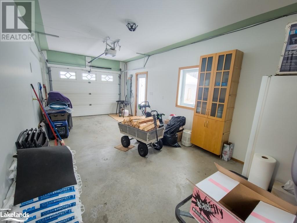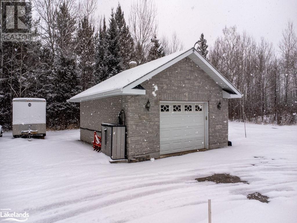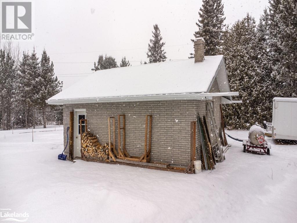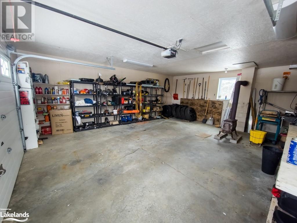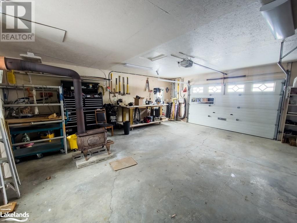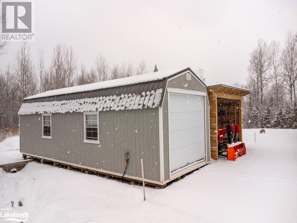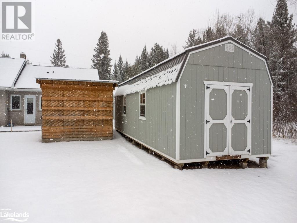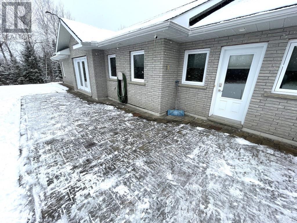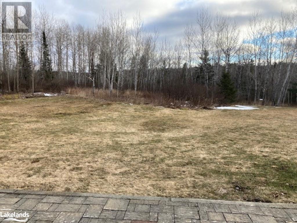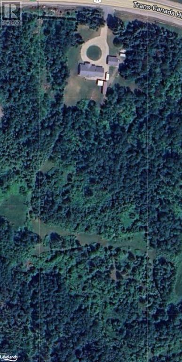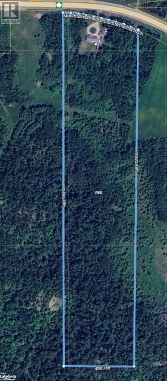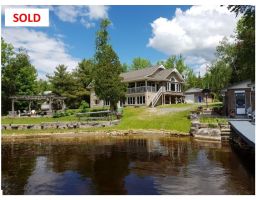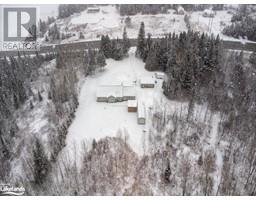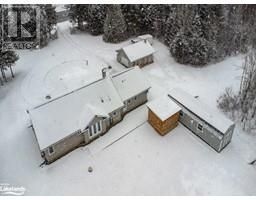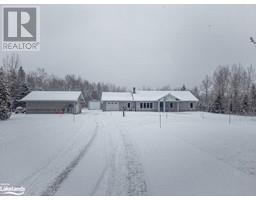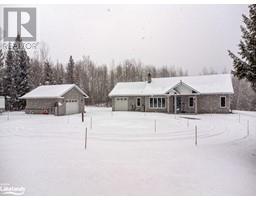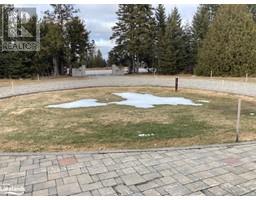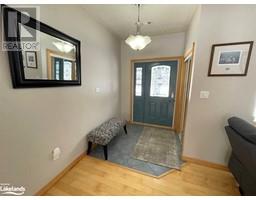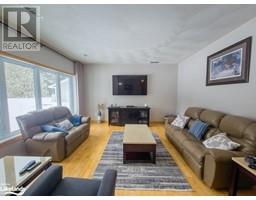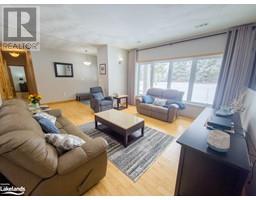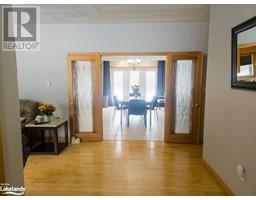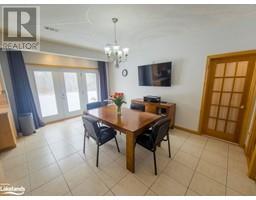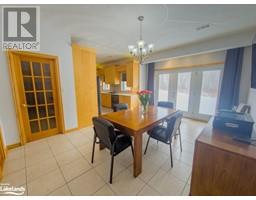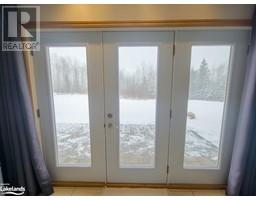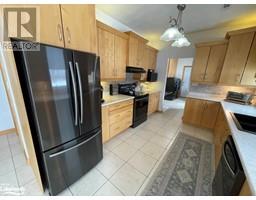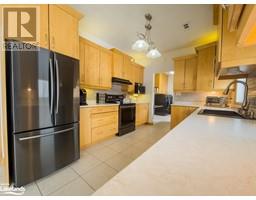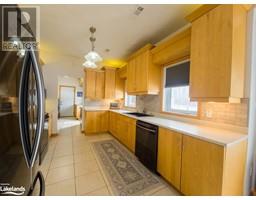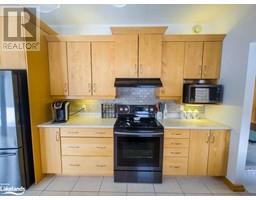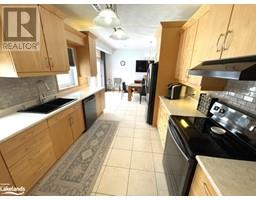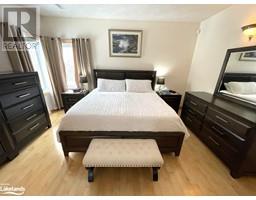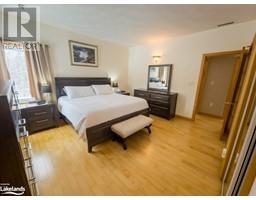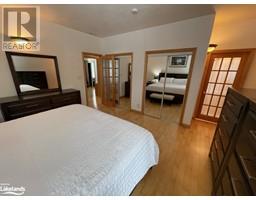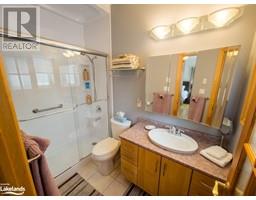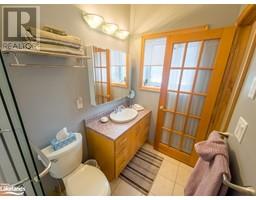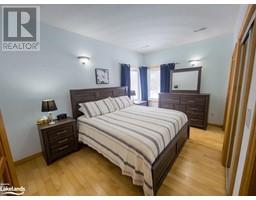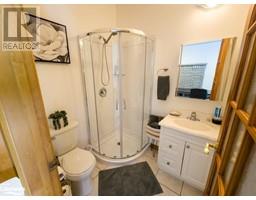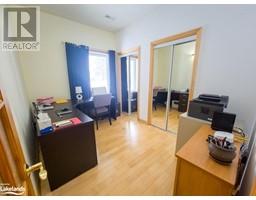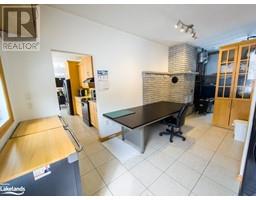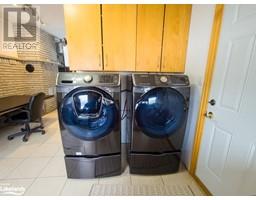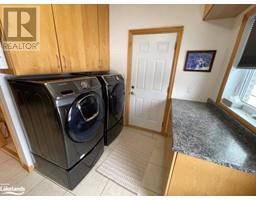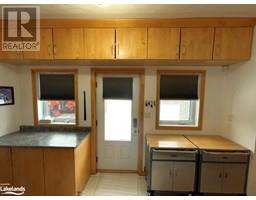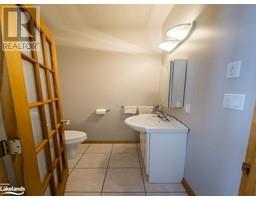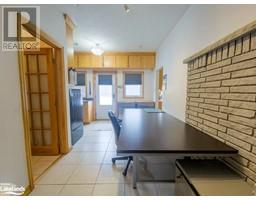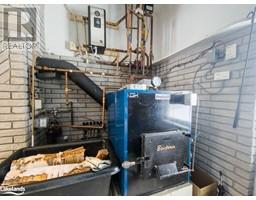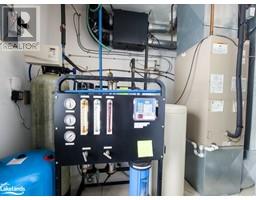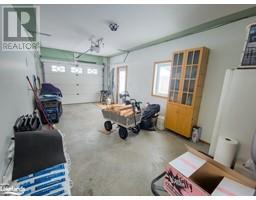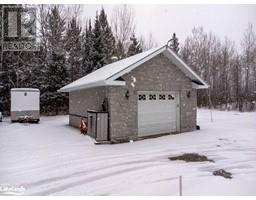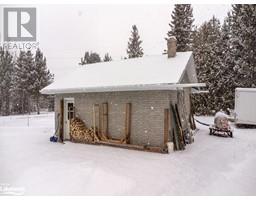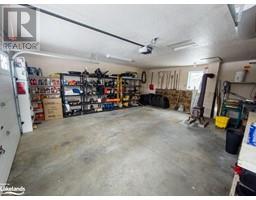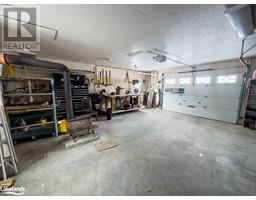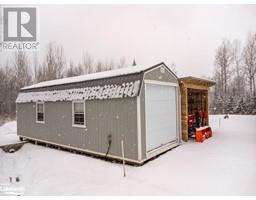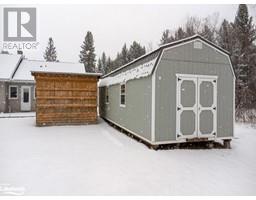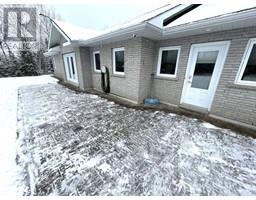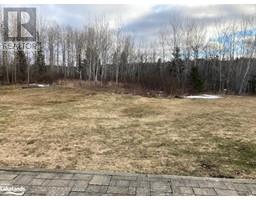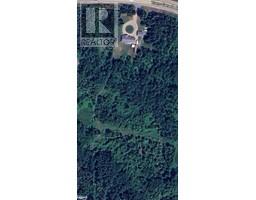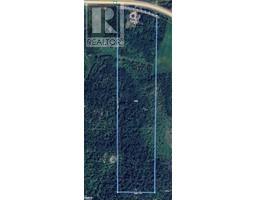7508 Hwy 17 Markstay-Warren, Ontario P0H 2N0
Offered at $649,000
Secluded Splendor - A Home of Grandeur and Privacy Situated on 20 of rural land, a regal stone home emerges as a timeless masterpiece of architectural functionality and natural beauty. The well treed perimeter of our lot frames the Estate providing complete peace & privacy! As one ventures through the stone gates and travels along the interlock stone, circular driveway…a sense of awe envelops. Commanding attention with its stately presence, the home's exterior boasts a castle-like façade crafted from grey stone & brick, exuding an aura of opulence and regality. Discover the epitome of effortless, single level-living in this 1900 sqft 3 bed 2.5 bath home. This is a grand home for everyone of all ages and stages in life! The foyer flows into our living area and glass French doors take you into our oversized dining room and kitchen area with Ample storage space in the custom maple cabinets & 5x12ft walk-in pantry! The dining room has garden doors to the outside spacious patio which offers panoramic views of the lush greenery beyond. This home was built with energy efficiency in mind! Do not pay city sewer, water, or gas. We are self-contained with a drilled well, top of the line reverse osmosis system for the whole house, wood/ electric boiler heating system and air conditioner. Electricity is an average $230/month! We have all the garage space you could dream of! 1 attached, a 24x 26 heated detached garage/ shop. A third oversized shed with garage doors for tools or toys! Embrace the quintessential rural lifestyle, where endless possibilities await amidst the tranquil beauty of country living! Space to roam & explore, this expansive property offers the perfect canvas for cultivating your very own hobby farm. Whether you dream of tending to a vegetable garden, raising livestock, or simply embracing the joys of exploring your land, the opportunities are boundless. *See my website for further information. (id:35617)
Property Highlights:
- 20 Acres of Land
- Rural Zoning
- Hobby
- Slab on Grade
- Stone Exterior
- 3 Bedrooms
- 2.5 Bathrooms
- Hardwood Floors
- Beautiful Appliances
- Walk In Pantry
- Bright Window Light
- Great Closet Space
- Wood Fed & Electric Boiler System
- Lock Stone Circle Driveway
- Drilled Well
- Septic System
- Attached Garage
- Detached Garage
- Tool & Toy Garage/Shed
- Woodshed
- Taxes: $4568.32 approx. 2024
Secluded Splendor – A Home of Grandeur & Privacy
Situated on twenty acres of rural land, a regal stone home emerges as a timeless masterpiece of architectural functionality and natural beauty.
The well treed perimeter of our lot frames the estate providing complete peace & privacy!
As one ventures through the stone gates and travels along the interlock stone, circular driveway…a sense of awe envelops.
Commanding attention with its stately presence, the home’s exterior boasts a castle-like facade crafted from grey stone & brick, exuding an aura of opulence and regality.
This single-level 1900 sq.ft. dwelling, gracefully situated on a sturdy slab-on-grade foundation.
Discover the epitome of effortless single level-living in this meticulously crafted 3 bedroom 2 and a half bath home.
This is a grand home for everyone of all ages and stages in life!
Step inside and you are greeted by gleaming hardwood floors, generous window light, elegant fixtures, and every detail reflects a commitment to quality craftsmanship and timeless style.
The foyer flows into our living area and glass French doors take you into our oversized dining room and kitchen area.
Our kitchen is spacious with ample storage space in the custom maple cabinets and 5x12ft walk-in pantry!
We have newer appliances and our kitchen flows effortlessly with the dining room and garden doors to the outside spacious patio which offers panoramic views of the lush greenery beyond.
The right wing of our home consists of our three spacious bedrooms and our primary bedroom has large double closets and an ensuite with walk-in glass shower!
The left wing of our home resided our second full bathroom, laundry room, mechanical area, mud room with storage and access to the attached garage.
This home was built with energy efficiency in mind! Do not pay city sewer, water, or gas. We are self-contained home with a drilled well, top of the line reverse osmosis system for the whole house, wood/ electric boiler heating system and air conditioner.
All our homes systems are owned, and the electricity bill is an average $230 a month!
We have all the garage space you could dream of! With one car garage attached to the home and a secondary 24x 26 heated detached garage/ shop.
Not done yet!
A third oversized shed with garage door can house your tools or toys!
Embrace the quintessential rural lifestyle on this sprawling 20-acre parcel of land, where endless possibilities await amidst the tranquil beauty of country living!
With space to roam and explore, this expansive property offers the perfect canvas for cultivating your very own hobby farm.
Whether you dream of tending to a lush vegetable garden, raising livestock, or simply embracing the joys of exploring your own land, the opportunities are boundless.
We are just a 20-minute drive to Sudbury with all city amenities and the simple pleasures of rural life intertwine harmoniously.
Picture spending time with your family & friends enjoying your private yard & patio, evenings gathered around a crackling bonfire under the starlit sky, or nature walks through your land. There is nothing quite like it!
This is where your vision becomes a reality!
Property Details
| MLS® Number | 40561403 |
| Property Type | Single Family |
| Amenities Near By | Schools |
| Community Features | School Bus |
| Equipment Type | None |
| Parking Space Total | 10 |
| Rental Equipment Type | None |
Building
| Bathroom Total | 3 |
| Bedrooms Above Ground | 3 |
| Bedrooms Total | 3 |
| Appliances | Dryer, Refrigerator, Stove, Washer |
| Basement Type | None |
| Construction Style Attachment | Detached |
| Cooling Type | Central Air Conditioning |
| Exterior Finish | Brick, Stone |
| Half Bath Total | 1 |
| Heating Type | In Floor Heating, Radiant Heat |
| Stories Total | 1 |
| Size Interior | 1900 |
| Type | House |
| Utility Water | Drilled Well |
Parking
| Attached Garage | |
| Detached Garage |
Land
| Acreage | Yes |
| Land Amenities | Schools |
| Sewer | Septic System |
| Size Frontage | 546 Ft |
| Size Total Text | 10 - 24.99 Acres |
| Zoning Description | Rural |
Rooms
| Level | Type | Length | Width | Dimensions |
|---|---|---|---|---|
| Main Level | Pantry | 12' x 4'5'' | ||
| Main Level | 3pc Bathroom | Measurements not available | ||
| Main Level | 2pc Bathroom | Measurements not available | ||
| Main Level | 3pc Bathroom | 10'0'' x 14' | ||
| Main Level | Bedroom | 9'5'' x 15'0'' | ||
| Main Level | Bedroom | 11'0'' x 8'0'' | ||
| Main Level | Primary Bedroom | 15'0'' x 13'0'' |
https://www.realtor.ca/real-estate/26679382/7508-hwy-17-markstay-warren
Interested?
Contact us for more information
