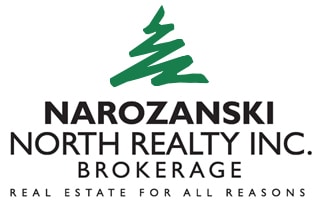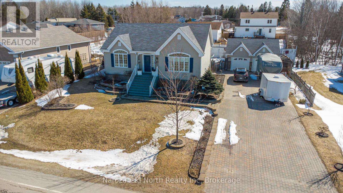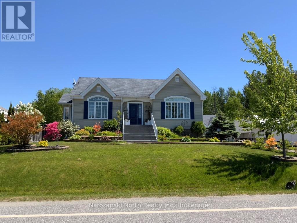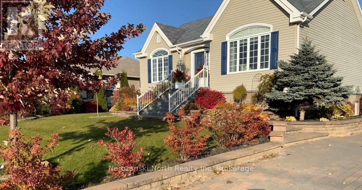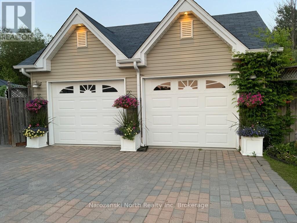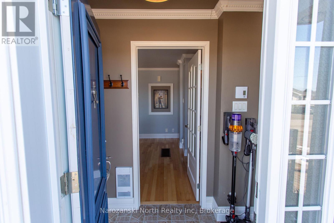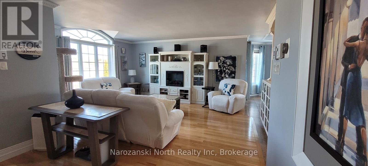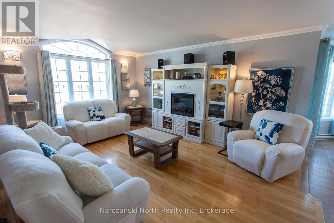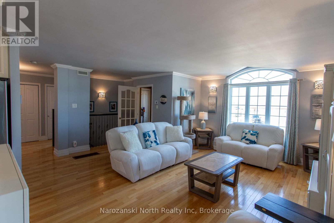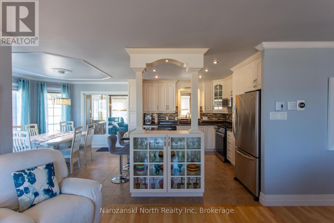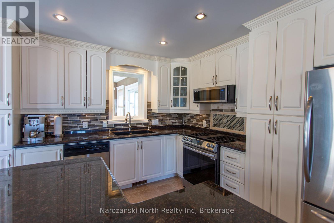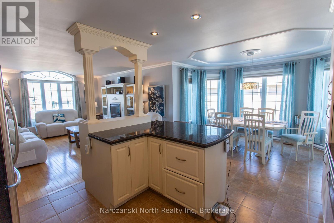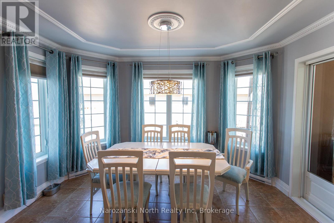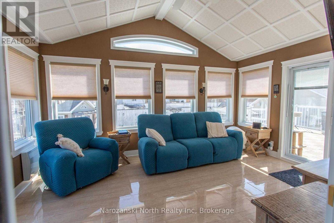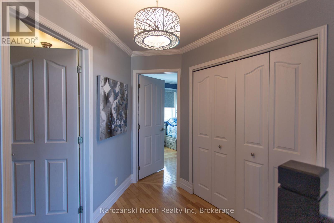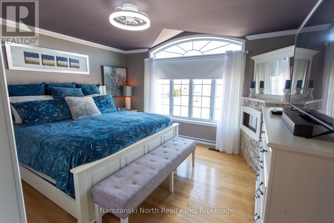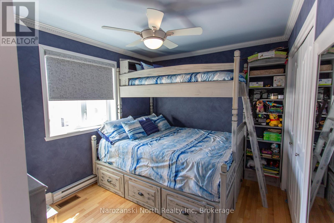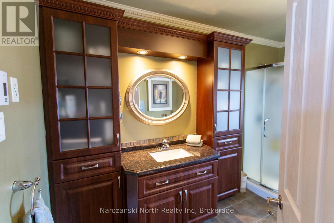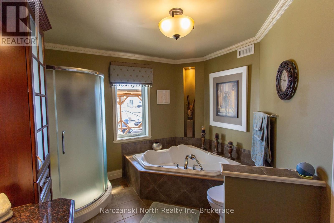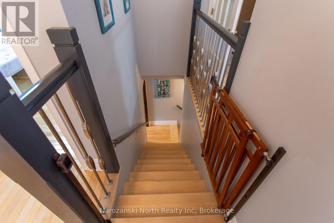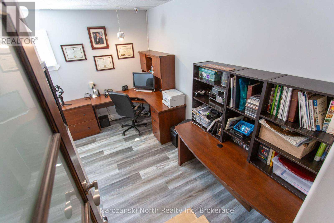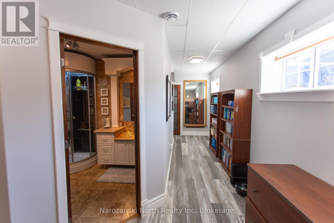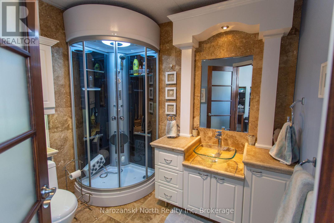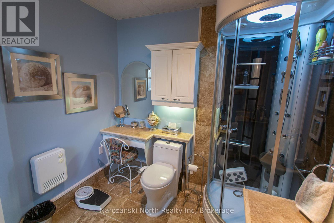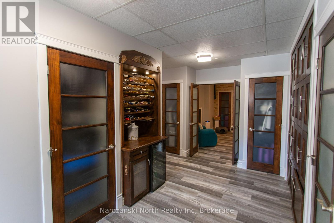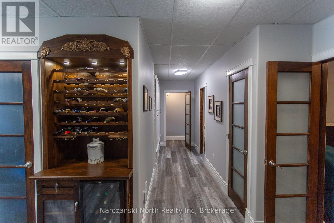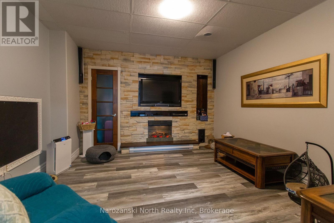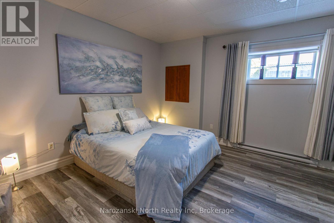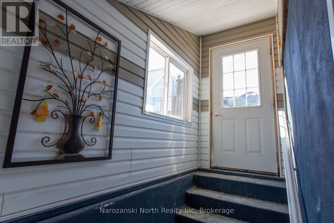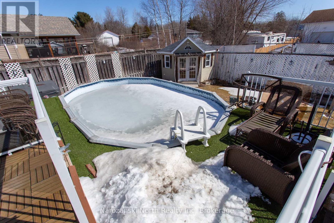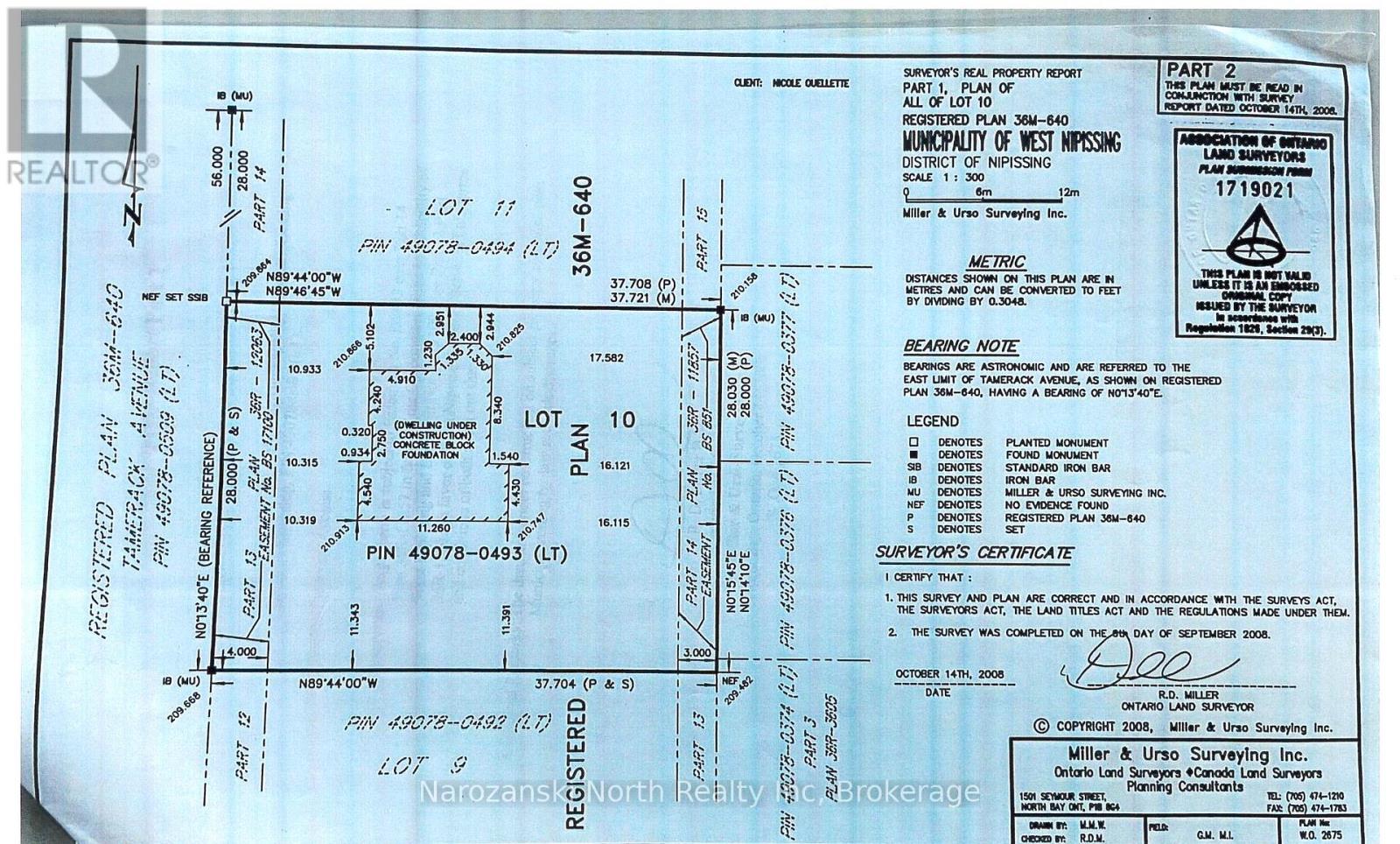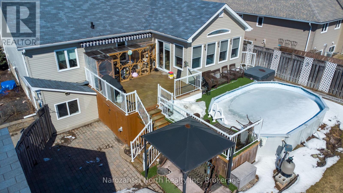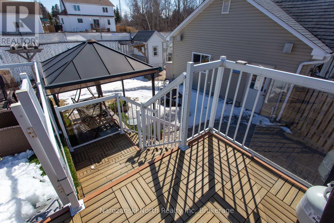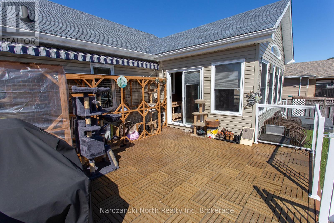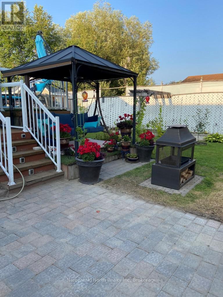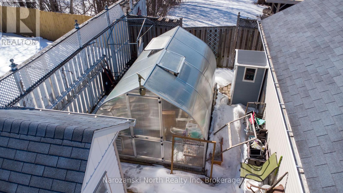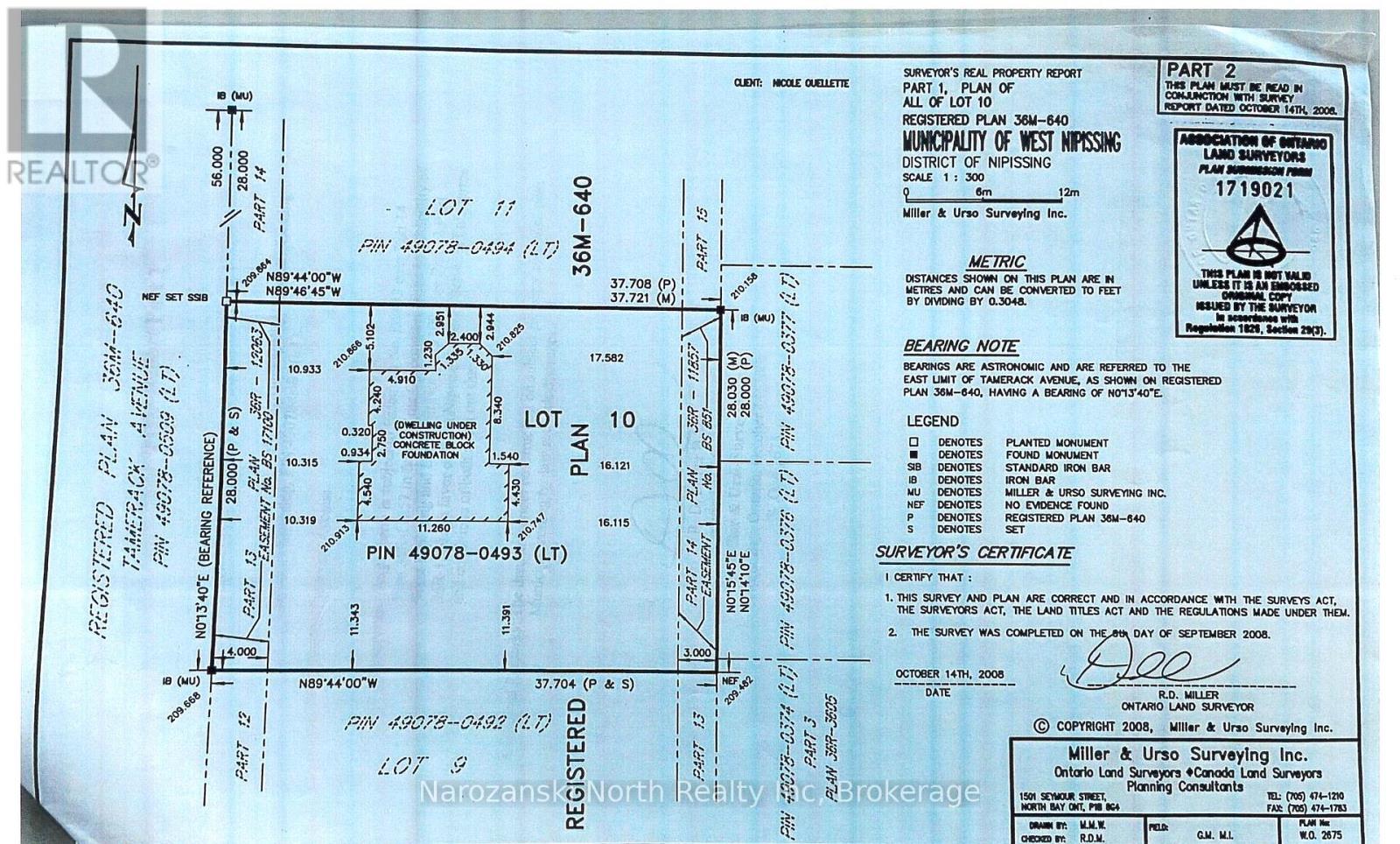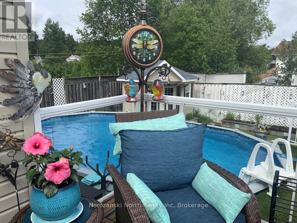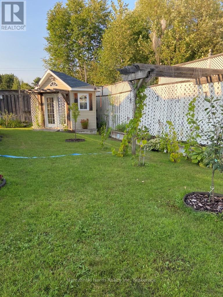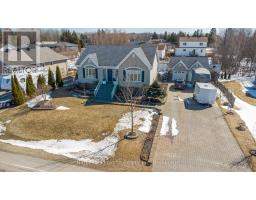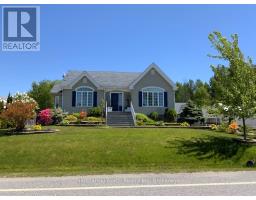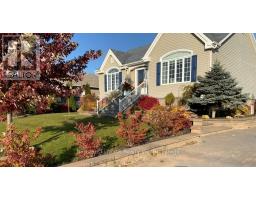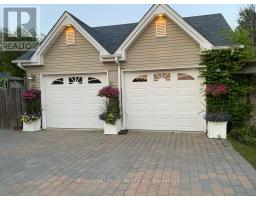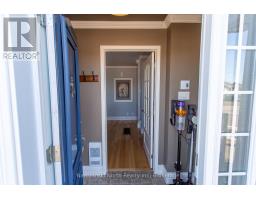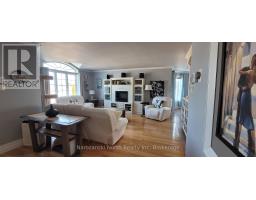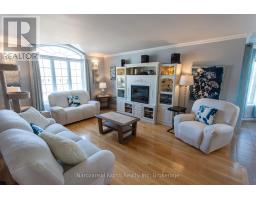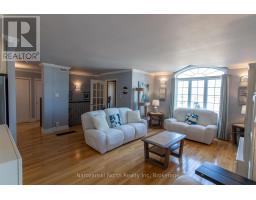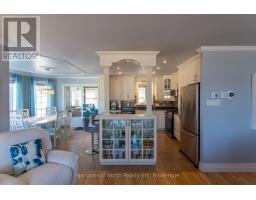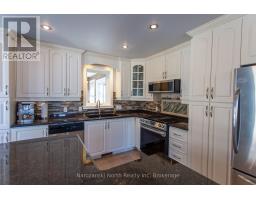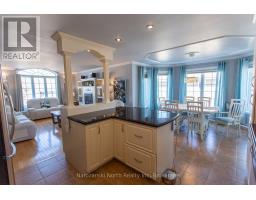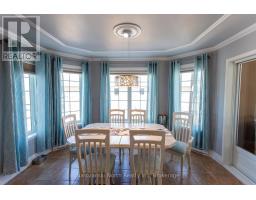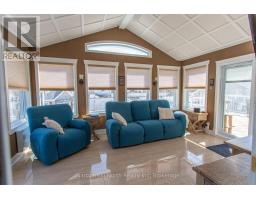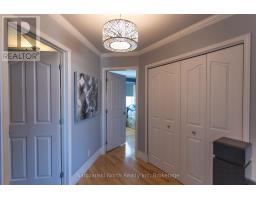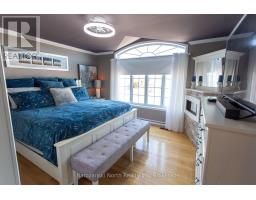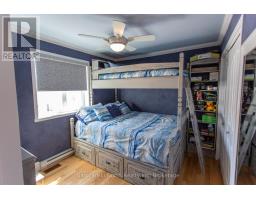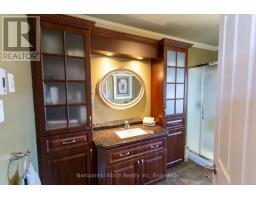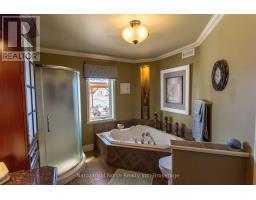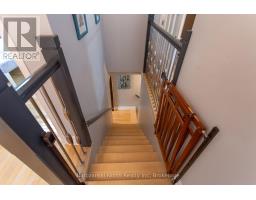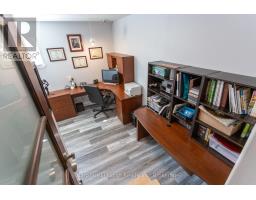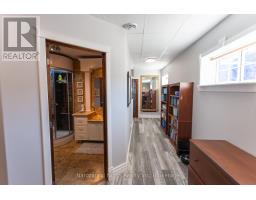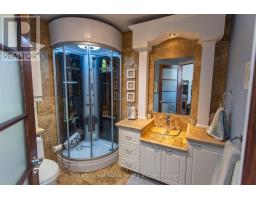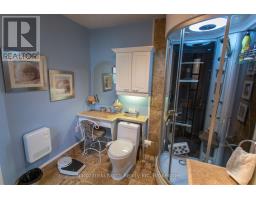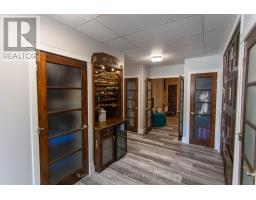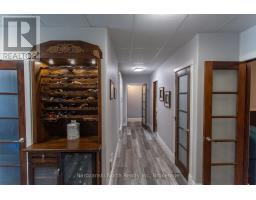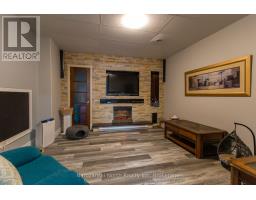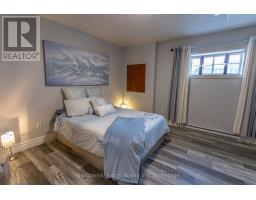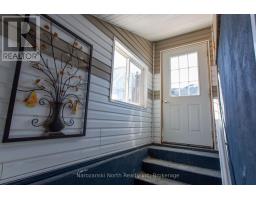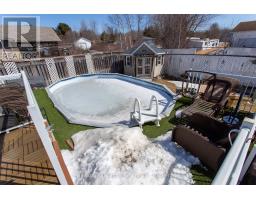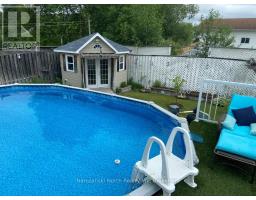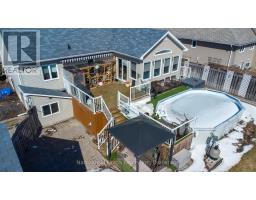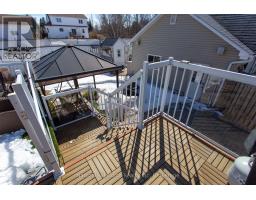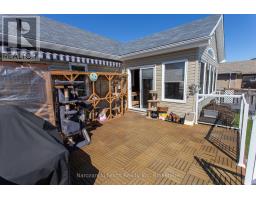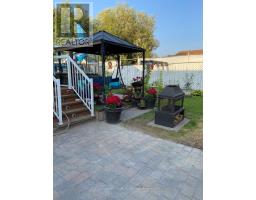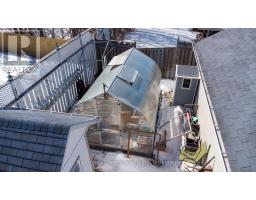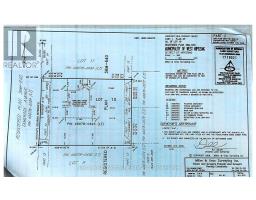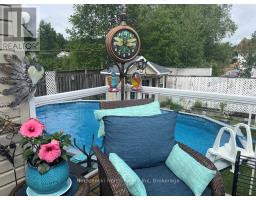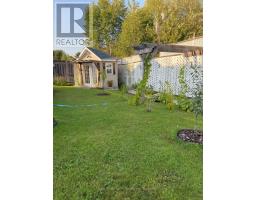46 Tamerack Avenue West Nipissing, Ontario P2B 3H3
Offered at $634,000
Fueled by our Sellers Dreams!This Stately Home is in the Heart a much sought after Central Subdivision where Location is Everything! Sweet tree names greet you as you meander thru the area- Balsam , Cedar Grove , Pine & Tamarack Street ! On Tamarack the Executive Status is defining our site with out any expense spared to create ! Our home is turnkey and spotless and well done !We offer 4 Bedrooms & 2 bathrooms with 2600 sq ft encompassing over two levels of living space .Our exterior is meticulously landscaped, timeless in design, many parking spaces - lock stone driveway and large 2 door detached garage insulated . Do have green thumb ?? If , you do we offer a lovely greenhouse for your talent & a side by storage shed for gardening tools ! More ??Our oasis is in both front & back yard , offering a heated pool hot tub with a fenced area -perennials from here till tomorrow & real fruit trees ++Our yard is a masterpiece in the summer months out of showcase book- really and to mention we have an underground irrigation system to make your summer enjoyable. As you enter our piece of paradise the main foyer offers high ceilings inviting you in to both levels of the home upper and lower ! We boast plenty of space for your family & guests in the multiple living, dining and relaxing areas that are open concept and feature great natural light. Don't forget the heated season sunroom My Fav! The stunning spacious kitchen is warm and bright, with modern granite countertops, high end appliances & yes we have a wine bar in our lower recreation room area. Our spacious living room is centered around a fireplace with built in storage and loads of natural light. The dining room offers patio doors giving access to our heated sun room area and private patio. View of web site for full description. (id:35617)
property highlights
- Creatively Designed by the Owners
- Built in 2008
- Great Yard – Great Garden Shed
- Ceramic & Hardwood Floors
- 3+1 Bedrooms
- 2 Bathrooms
- Sturgeon Falls Location
- Three Recreation Areas
- Easy Access To All Amenities
- Approx. 2200 + Sq. Ft. Of Living Space
- A-1 Physical Plant
- Oversized Double Detached Garage
- Gourmet Kitchen
- Site Is A Treasure
- Self-Contained Back Yard Paradise
- Be Your Compass – Your Guide
- Unbelievable Opportunity
- Solid Location
- Fully Applianced
- Absolutely Turn Key
- Air Conditioned
- Taxes: 3,609 Approx.
- Gazobo
Fuelled by our Sellers Dreams!
This Stately Home is in the Heart a much sought after Central Subdivision – Location is Everything!
Sweet tree names greet you as you meander thru the area- Balsam , Cedar Grove , Pine & Tamarack Street !
On Tamarack the Executive Status is defining our site with out any expense spared to create!
Our home is turnkey and spotless and well done !
We offer 4 bedrooms & 2 bathrooms with 2600 sq. ft. encompassing over two levels of living space.
Our exterior is meticulously landscaped, timeless in design, many parking spaces – lock stone driveway and large 2 door detached garage insulated.
Do have green thumb ?? If you do we offer a lovely greenhouse for your talent and a side-by storage shed for gardening tools!
More??
Our oasis is in both front and back yard, offering a heated pool – hot tub with a fenced area – perennials from here till tomorrow and real fruit trees ++
Our yard is a masterpiece in the summer months out of showcase book – really!
As you enter our piece of paradise the main foyer offers high ceilings inviting you in to both levels of the home u upper and lower!
We boast plenty of space for your family & guests in the multiple living, dining and relaxing areas that are open concept and feature great natural light.
Don’t forget the four season sunroom – My Fav!
The stunning spacious kitchen is warm and bright, with modern granite countertops, high end appliances and yes we have a wine bar in our lower recreation room area.
Our spacious living room is centered around a fireplace with built-in storage and loads of natural light.
The dining room offers patio doors giving access to our heated sun room area and private patio.
Martha Stewart, move over – entertaining delight here at a Tamarack!
Here, entertaining is a breeze, you stay involved with your family and company in all spaces!
More?
The primary suite features a walk-in closet and space galore with superb natural light!
We have one other bedroom on the main floor, also with generous closet space finish – the two bedrooms share an over-sized bathroom in between.
Heading downstairs is our third and fourth bedroom area -currently is utilized as an office area with a large second bathroom, great recreation room and utility area.
Our laundry room is on the main floor for easy access – everyone can do their own laundry – smiles!
Some notable features: municipal sewer & water , central vac, solid storage , garden shed , greenhouse , pool outside , street presence , open concept !!
Our home has been pristinely maintained over the years, the Sellers have shown and have proven quality design and craftsmanship!
It is is well worth the investment.
Does it tick all your boxes?
Do yourself a favour schedule a viewing today!
“It’s a wonderful feeling to own such a great home.”
Don’t wait to schedule your private tour – get ready to start your next chapter.
This home is immaculate – Don’t miss out !!
This is it !!
Property Details
| MLS® Number | X12090096 |
| Property Type | Single Family |
| Community Name | Sturgeon Falls |
| Amenities Near By | Schools |
| Community Features | School Bus |
| Equipment Type | Water Heater |
| Features | Gazebo |
| Parking Space Total | 8 |
| Pool Type | Above Ground Pool |
| Rental Equipment Type | Water Heater |
| Structure | Deck, Porch, Shed, Greenhouse |
Building
| Bathroom Total | 2 |
| Bedrooms Above Ground | 3 |
| Bedrooms Total | 3 |
| Appliances | Hot Tub, Central Vacuum, Dishwasher, Dryer, Microwave, Stove, Washer, Refrigerator |
| Basement Development | Finished |
| Basement Type | Full (finished) |
| Construction Style Attachment | Detached |
| Cooling Type | Central Air Conditioning |
| Exterior Finish | Vinyl Siding |
| Fireplace Present | Yes |
| Fireplace Type | Insert |
| Foundation Type | Poured Concrete |
| Heating Fuel | Natural Gas |
| Heating Type | Forced Air |
| Stories Total | 2 |
| Size Interior | 1,100 - 1,500 Ft2 |
| Type | House |
| Utility Water | Municipal Water |
Parking
| Detached Garage | |
| Garage |
Land
| Access Type | Year-round Access |
| Acreage | No |
| Fence Type | Fenced Yard |
| Land Amenities | Schools |
| Sewer | Sanitary Sewer |
| Size Depth | 123 Ft ,8 In |
| Size Frontage | 91 Ft ,10 In |
| Size Irregular | 91.9 X 123.7 Ft |
| Size Total Text | 91.9 X 123.7 Ft |
| Zoning Description | R |
Rooms
| Level | Type | Length | Width | Dimensions |
|---|---|---|---|---|
| Lower Level | Bedroom 3 | 4.8 m | 4.9 m | 4.8 m x 4.9 m |
| Main Level | Bedroom | 4.8 m | 4.8 m | 4.8 m x 4.8 m |
| Main Level | Bedroom 2 | 4.2 m | 4.2 m | 4.2 m x 4.2 m |
Contact Us
Contact us for more information
