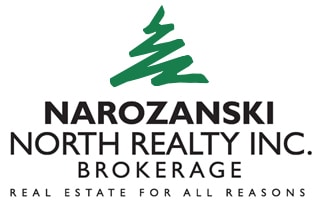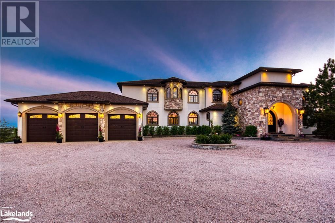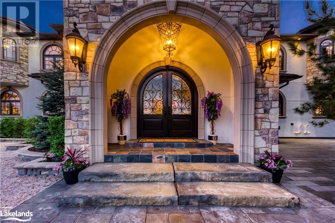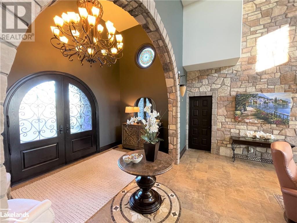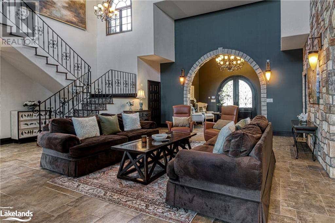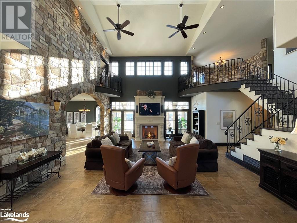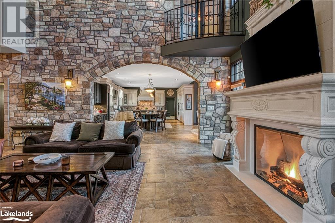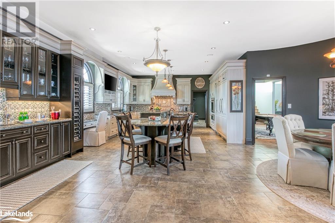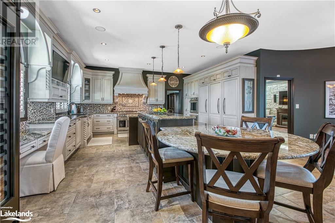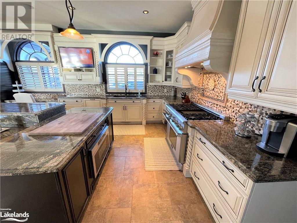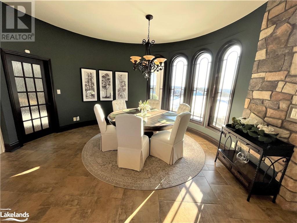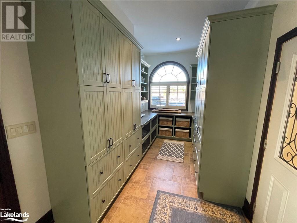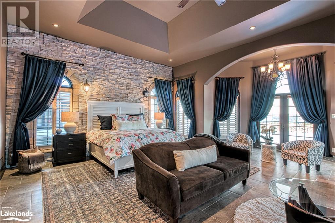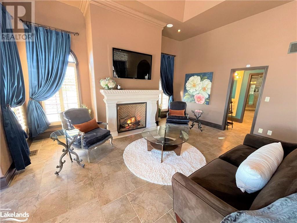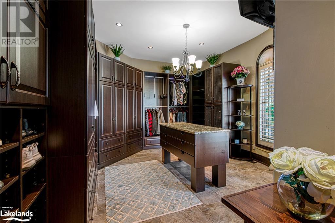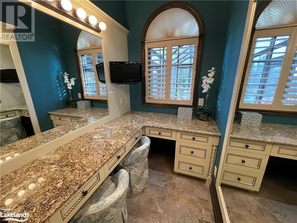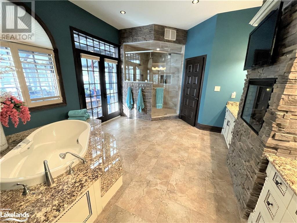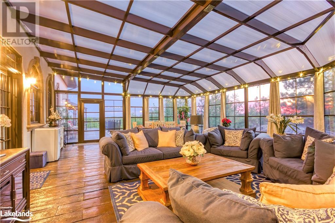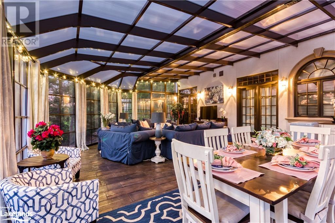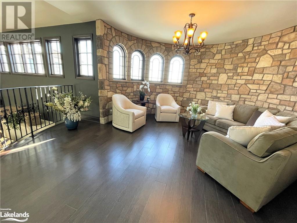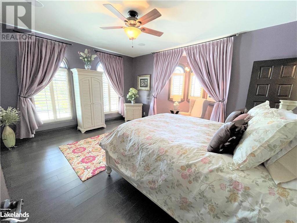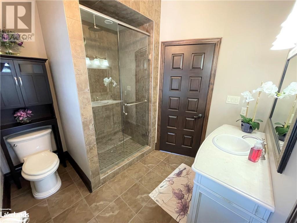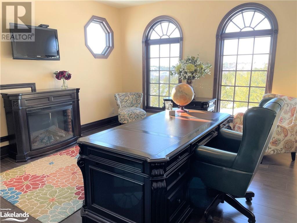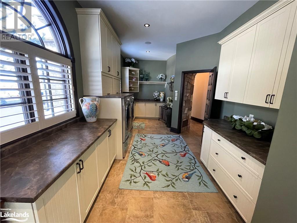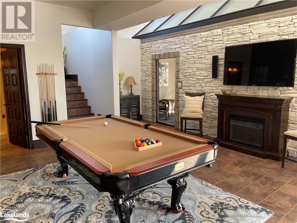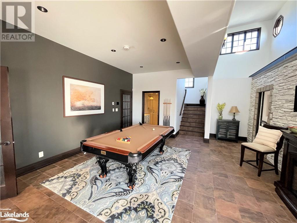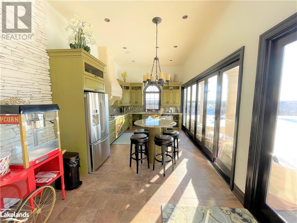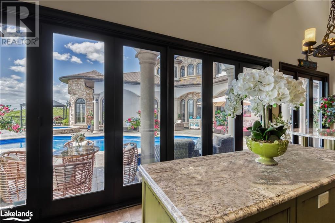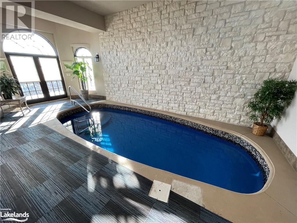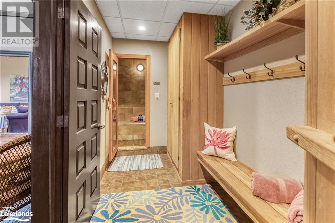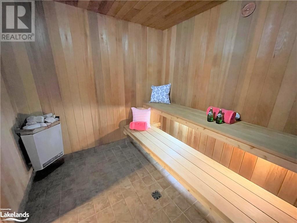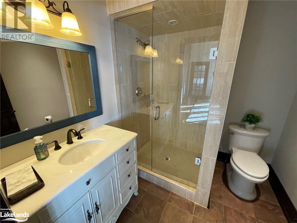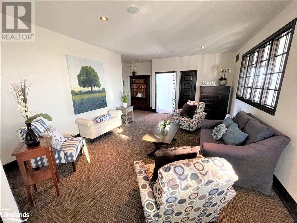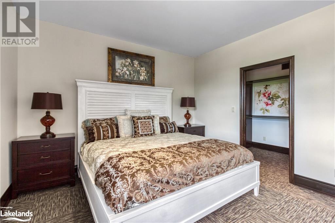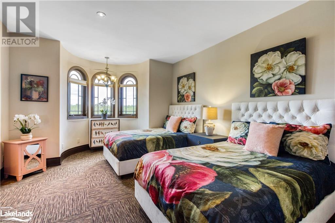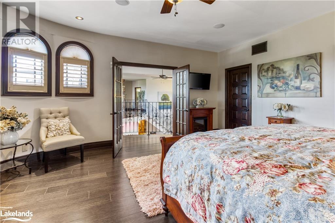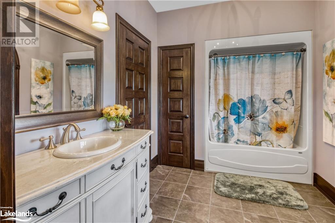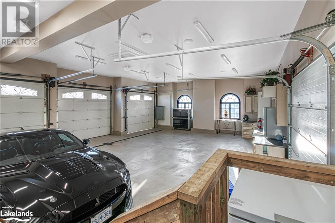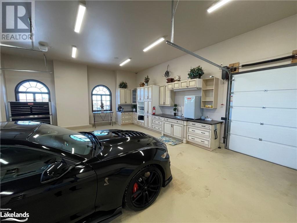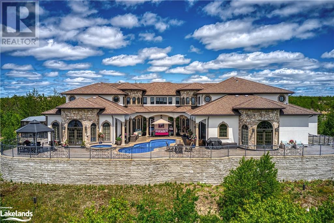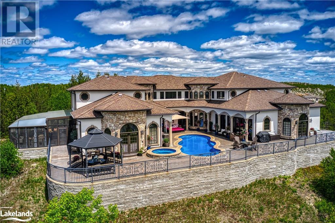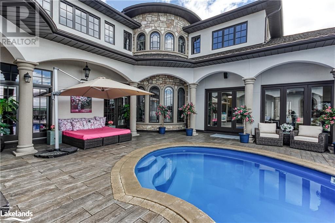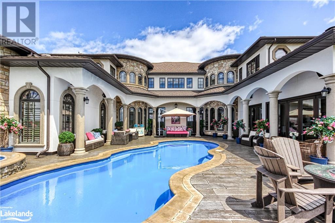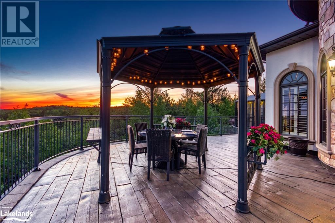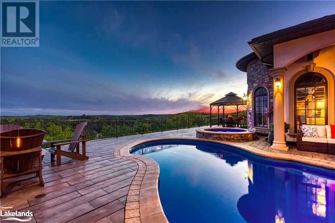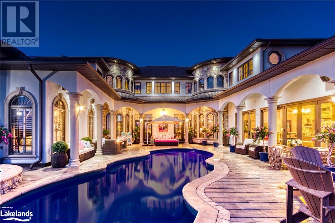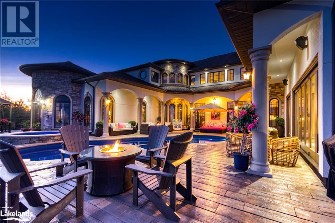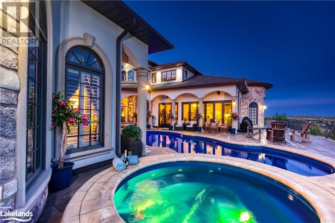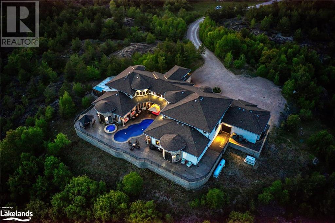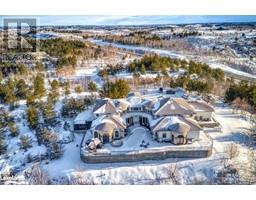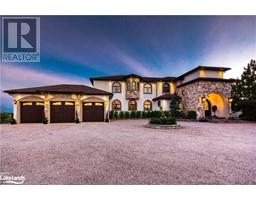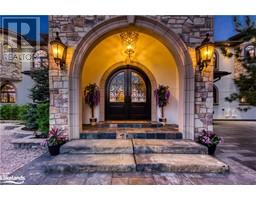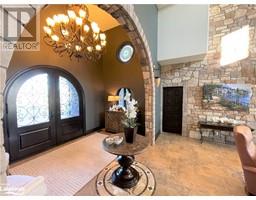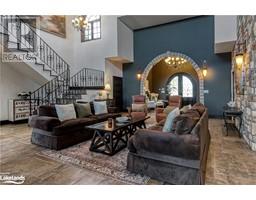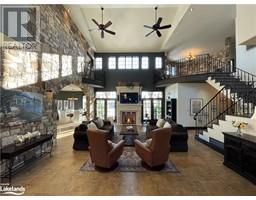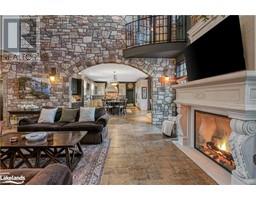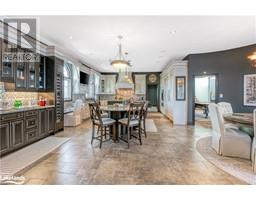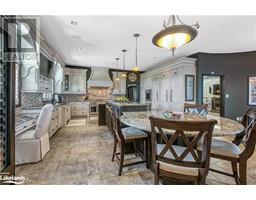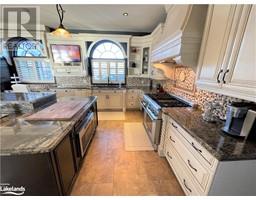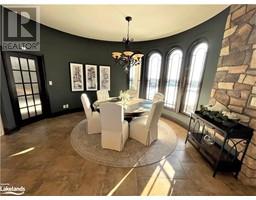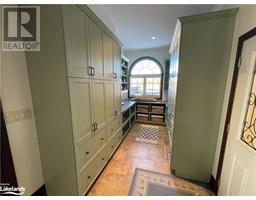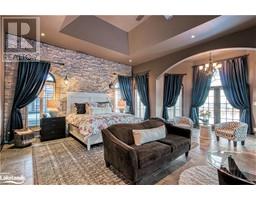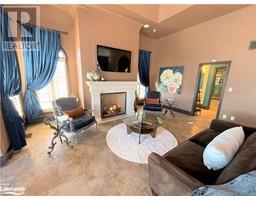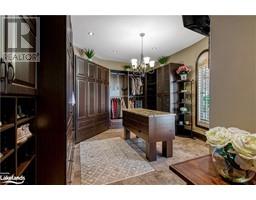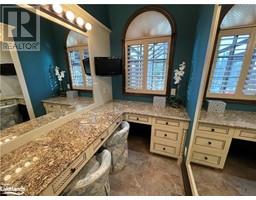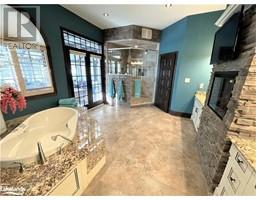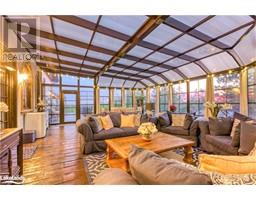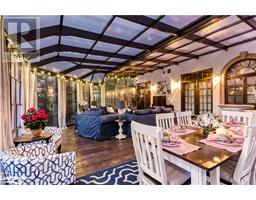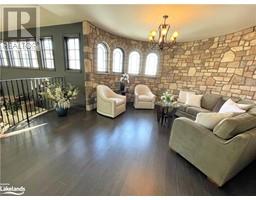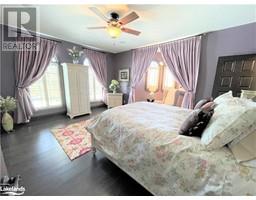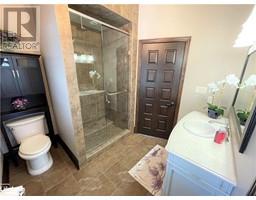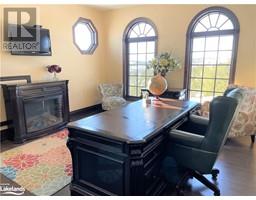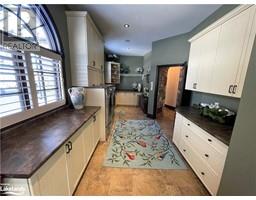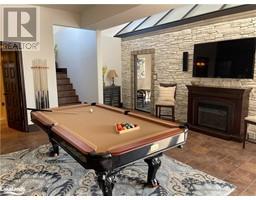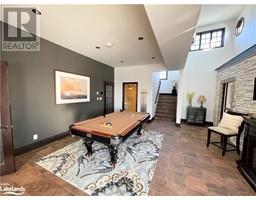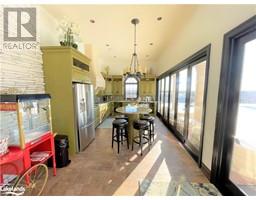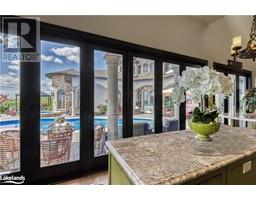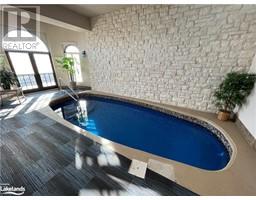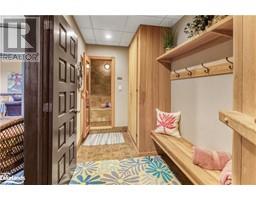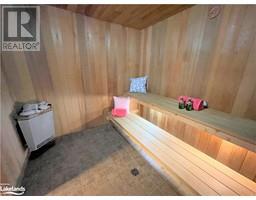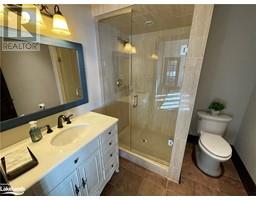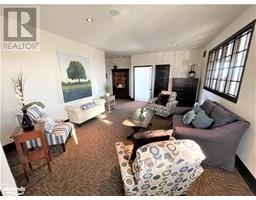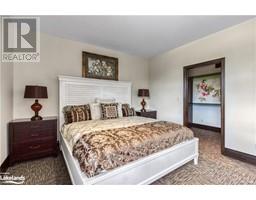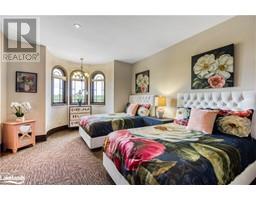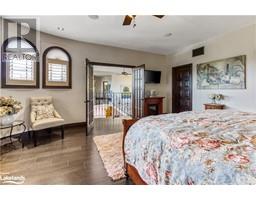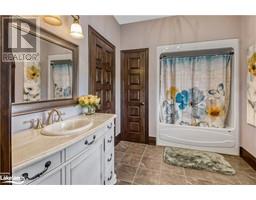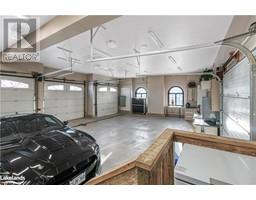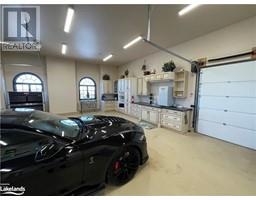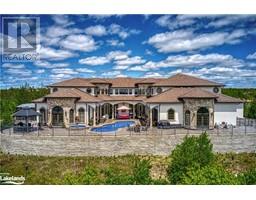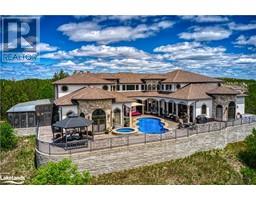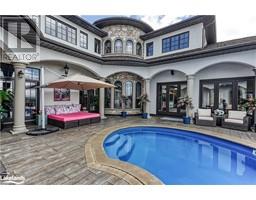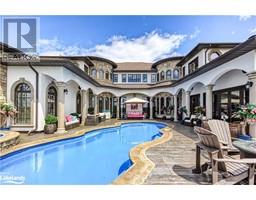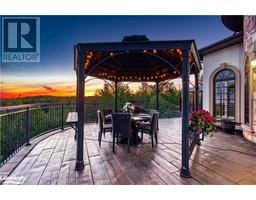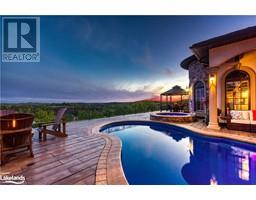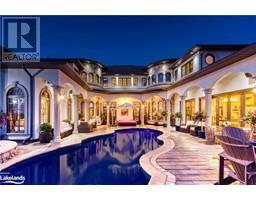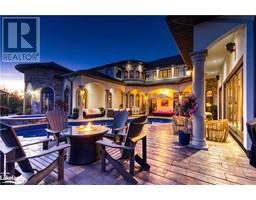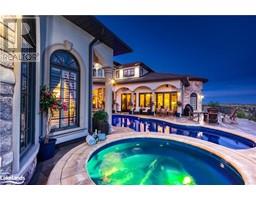3521 Long Lake Road Sudbury, Ontario P3G 1N1
$4,499,000
Finally, a Home as Distinguished as You Are - meticulously crafted with reverence! A true retreat, living here feels like your own Exclusive Oasis in the Heart of the City. This is the Best of the Best offering timeless luxury, exceptional features, and refined comfort! Our raw land was transformed into a Stunning Masterpiece - Authentically Inspired Craftsmanship! A truly rare, private Estate property that is an appreciation for Signature touches that unlock and conquer style and innovation. Our home is richly furnished and accessorized and offers sprawling living space in an expansive open concept design with two separate wings over two levels of living space. Step inside our European Villa and let your world be transformed. Stunning foyer leads into our massive Great room that features a two-story high, expanded ceiling with finished stone walls, massive cast stone fireplace, flowing perfectly to the dining room and chef’s kitchen with top-of-the-line appliances and butlers pantry. Entertaining here is brought to a whole other level with a billiards Room, second kitchen/ bar with bi-fold doors to join the indoors with the outdoors in perfect harmony! With so much indoor and outdoor space it makes our site a Resort-like paradise appointed with multiple lounging & dining areas, multi-faceted lighting & sound systems, steam room & sauna, inground hot-tub, stunning outdoor saltwater pool & another indoor pool! Year round/four season entertainment here! With a main floor Primary Retreat & 5 other bedrooms your family and company will feel like Royalty! This is unparalleled living … A sanctuary to spark the soul! Are you in the position to attain such a place for your Family? If you have always imagined it… You can have it all here! We do come fully conveyed & fully furnished! With so much more to feature please visit my website for full descriptive overview. Revel in hilltop serenity at this one-of-a-kind dwelling where living is at its very best. (id:35617)
Property Highlights
- Resort-Like Living
- 7000+ Sq. ft
- 6 Bedrooms
- 5 Bathrooms
- Timeless Design
- Impressive Architecture
- Supreme Curvature
- Quality Built
- Three Car Garage
- Romeo & Juliet Balcony
- Multiple Grand Fireplaces
- Outdoor & Indoor Pool
- Sauna & Steam Room
- Multiple Living Spaces
- Fully Furnished
- Panoramic Views
- Luxurious Offerings
- Dream Kitchen
- Three Season Lanai-Lovely
- Security System
- Smart Home – Phone Controlled
- Minutes to all Amenities
- Taxes: Approx $22,000
Welcome to 3251 Long Lake Rd – Escape to this Villa!
Finally, a Home as Distinguished as You Are – meticulously crafted with reverence!
Tucked away in an extremely private setting – the vantage point of this luxurious Estate home has panoramic views!
A true retreat, living here feels like your own Exclusive Oasis in the Heart of the City.
This is the Best of the Best offering timeless luxury, exceptional features, and refined comfort!
Our rich raw unique land was transformed into a Stunning Masterpiece – Authentically Inspired Craftsmanship!
This 6.4 Acre gated Estate is situated in the most desirable South-End of Sudbury.
Perched on a hilltop this Mediterranean inspired home pushes the limits and exudes classic Timeless Design…
As you arrive at our location you cannot help but say Wow! Imagine?
You are greeted by our stunning architecture with outlandish stucco and stone finishings, classic arched windows, solid wood doors, boasting over 7000 sq ft with a three-car attached garage and plenty of room for overflow parking.
A truly rare, private Estate property that is an appreciation for Signature Touches that unlock and conquer style and innovation.
Our home is richly furnished and accessorized and offers sprawling living space in an expansive open concept design with two separate wings over two levels of living space.
Offering 6 luxurious bedrooms and 5 bathrooms there is plenty of room for your family & friends to stay comfortably & enjoy its expanse .
Step inside our European Villa and let your world be transformed…
Our extensive foyer flows into massive Great room that features a two-story high expanded ceiling with finished stone walls, and massive cast stone fireplace that centers the room.
Next, our impressive Custom designed chef’s kitchen has two toned solid wood cabinets, top of the line appliances, granite counters with sprawling breakfast bar that extends endlessly.
The top-of-the-line chef’s kitchen is clad with premium finishes and fixtures extensive cabinetry, granite countertops and the best high-end appliances.
Open concept kitchen and formal dining room overlooks your backyard oasis.
Just off the kitchen is a stunning butlers pantry to excite the organized fanatics!
More?
Entertaining here is brought to a whole other level with a Billiards Room, a summer kitchen that is tastefully designed with bi-fold doors to join the indoors with the outdoors in perfect harmony!
With so much indoor and outdoor space it makes our site a Resort-like paradise appointed with multiple lounging & dining areas, multi-faceted lighting & sound systems, lovely in ground hot-tub, all surrounding our stunning saltwater pool.
Enjoy such a vast view with our un -compromising location with privacy & location!!
Unparalleled Living …. A Sanctuary to Spark the Soul ….
The essence of Resort-like living!
More??
We offer four season spa & entertainment here!!
Get your swimming fix in the wintertime with our second pool – indoor – heated – sweet!
Yes, we do have a sauna & steam room to complete the perfect relaxation package.
The right wing of the property offers a main floor Primary Retreat fit for Royalty – Really!
Designed and decorated like it is out of magazine with grand fireplace, great window light space and access through patio doors to the entertaining pool area, hot tub & that offers a stunning view- your own private oasis!
We are self contained with a sitting room, walk in closet, mirrored makeup vanity and oversized ensuite with private walk out to a gorgeous three season lanai.
Continuing in this wing of the home is spacious executive laundry room with outdoor access.
The second level of this wing is a guest bedroom with full bathroom – an elevated sitting room and secluded private office space.
Next ??
The two storey left wing of the home offers three more spacious bedrooms with a full bathroom and a second living room area or shared playroom/living room space!
More?
The triple car garage features in-floor heat, custom cabinetry, 3 large bay doors and a smaller garage door on the back wall that accesses the backyard.
Our home features components that are Top of the Line & Self Contained.
A drilled well that feeds the house and the 2 holding tanks with full water filtration system.
Top of the Line Septic system!
Extensive HVAC system made of 2x Buderus boilers 156000 BTU, 3 Trane Forced Air Furnaces, 2x Trane AC/ heat pump units that can also be used as a heating system.
The electrical is 400 amp in total, split by 2 x 200-amp panels and 2 x 100 amp panels.
Our backup Generator- 48 KW generator that will power the whole house! Connected by a full-time cell phone beacon and fuelled by propane.
More?
We have a Smart Home System, controlling the lighting, entertainment systems, gate, garage doors, security cameras and room to add more items.
Our shingles are 3 ply sculpted asphalt shingles with a Lifetime Warranty.
Are you in the position to attain such a Space for your Family??
If you have always imagined it… You can have it all here!
Our Dwelling-Chateau is just so unique with a space that opens & engulfs you in such a warm & inviting way!
This Luxury home effectively showcases the skill, quality, and craftsmanship that anyone would be proud of.
Discerning Buyers will be impressed with this professionally decorated home where nothing is overlooked!!
We do come fully conveyed & fully furnished!!
It is Stunning! It Is Turnkey!
If, Dreams Come True… Than this is it!!
Revel in peaceful Hilltop Serenity at this one-of-a-kind dwelling where Living is at its very Best.
Come to such a Discerning Establishment!!
Property Details
| MLS® Number | 40390685 |
| Property Type | Single Family |
| AmenitiesNearBy | Golf Nearby, Hospital, Schools, Shopping |
| EquipmentType | Propane Tank, Water Heater |
| Features | Country Residential |
| ParkingSpaceTotal | 8 |
| PoolType | Indoor Pool |
| RentalEquipmentType | Propane Tank, Water Heater |
Building
| BathroomTotal | 5 |
| BedroomsAboveGround | 6 |
| BedroomsTotal | 6 |
| Appliances | Dishwasher, Dryer, Refrigerator, Sauna, Stove, Washer, Range - Gas, Window Coverings, Hot Tub |
| ArchitecturalStyle | 2 Level |
| BasementDevelopment | Unfinished |
| BasementType | Partial (unfinished) |
| ConstructionStyleAttachment | Detached |
| CoolingType | Central Air Conditioning |
| ExteriorFinish | Stone, Stucco |
| FireProtection | Smoke Detectors, Alarm System |
| Fixture | Ceiling Fans |
| FoundationType | Poured Concrete |
| HalfBathTotal | 1 |
| HeatingFuel | Propane |
| HeatingType | Forced Air, Heat Pump |
| StoriesTotal | 2 |
| SizeInterior | 7000 Sqft |
| Type | House |
| UtilityWater | Drilled Well |
Parking
| Attached Garage |
Land
| AccessType | Road Access |
| Acreage | Yes |
| LandAmenities | Golf Nearby, Hospital, Schools, Shopping |
| Sewer | Septic System |
| SizeFrontage | 589 Ft |
| SizeIrregular | 6.45 |
| SizeTotal | 6.45 Ac|5 - 9.99 Acres |
| SizeTotalText | 6.45 Ac|5 - 9.99 Acres |
| ZoningDescription | Ru |
Rooms
| Level | Type | Length | Width | Dimensions |
|---|---|---|---|---|
| Second Level | Bedroom | 15'0'' x 10'0'' | ||
| Second Level | Bedroom | 16'0'' x 12'0'' | ||
| Second Level | Den | 21'0'' x 13'0'' | ||
| Second Level | Bedroom | 16'0'' x 14'0'' | ||
| Second Level | Bedroom | 18'0'' x 16'0'' | ||
| Second Level | Family Room | 26'9'' x 14'0'' | ||
| Second Level | Bedroom | 14'0'' x 11'0'' | ||
| Second Level | 4pc Bathroom | 9'0'' x 5'0'' | ||
| Second Level | 4pc Bathroom | 11'0'' x 8'0'' | ||
| Main Level | 3pc Bathroom | 7'0'' x 7'0'' | ||
| Main Level | 2pc Bathroom | 8'0'' x 7'8'' | ||
| Main Level | Laundry Room | 25'0'' x 8' | ||
| Main Level | Family Room | 28'0'' x 16'0'' | ||
| Main Level | Primary Bedroom | 25'0'' x 18'0'' | ||
| Main Level | Dining Room | 17'0'' x 10'0'' | ||
| Main Level | Living Room | 27'0'' x 20'0'' | ||
| Main Level | Full Bathroom | 14'0'' x 12' | ||
| Main Level | Kitchen | 29'0'' x 19'0'' | ||
| Main Level | Foyer | 15'0'' x 8'0'' |
https://www.realtor.ca/real-estate/25386054/3521-long-lake-road-sudbury
Interested?
Contact us for more information
