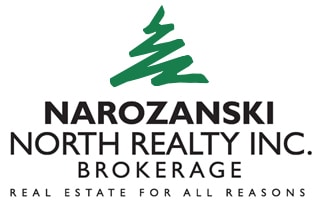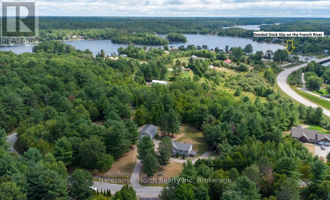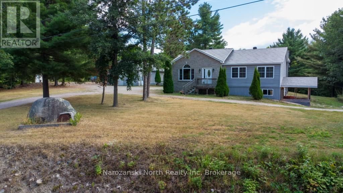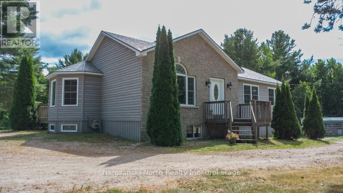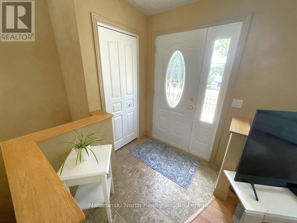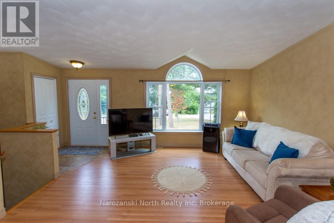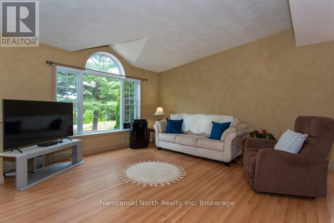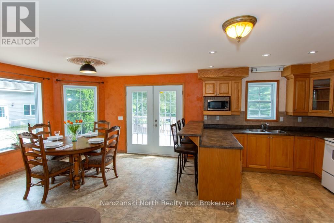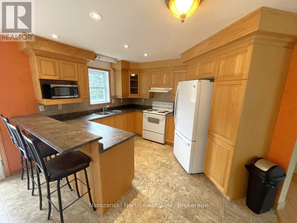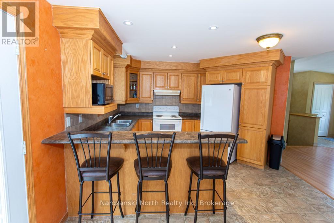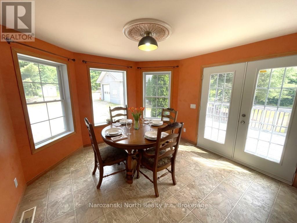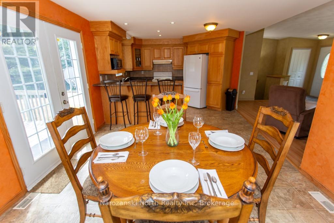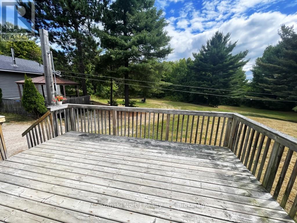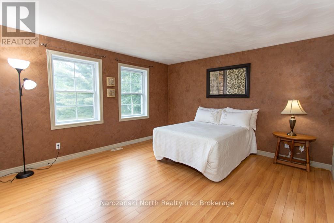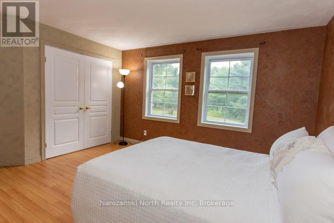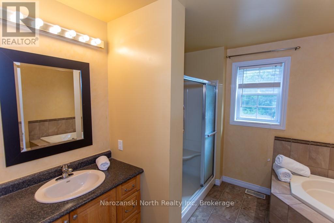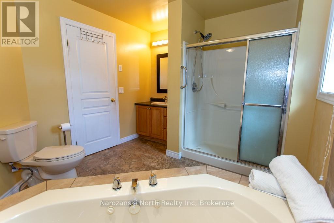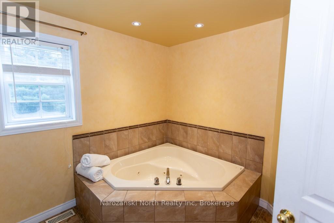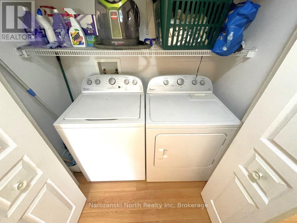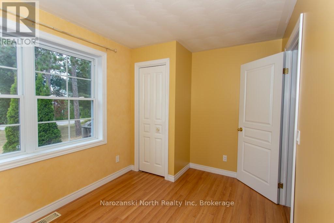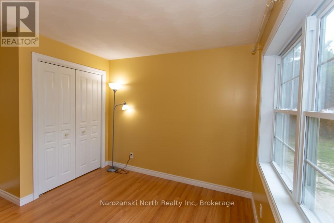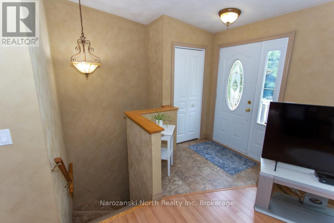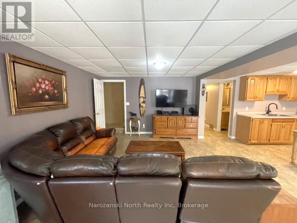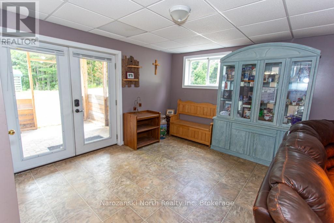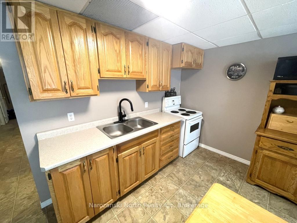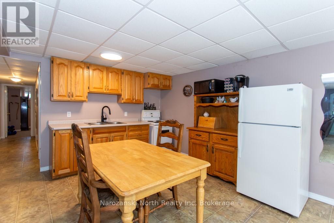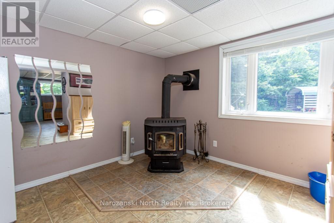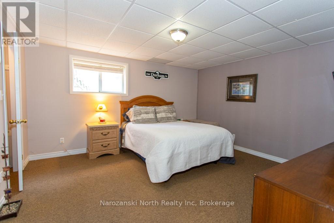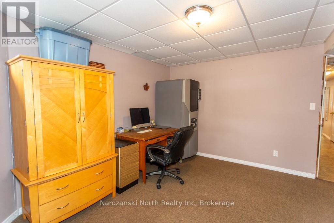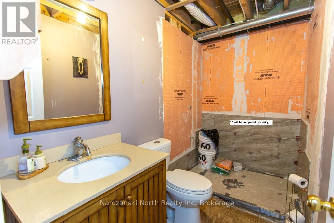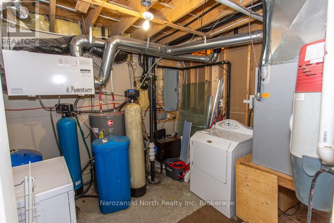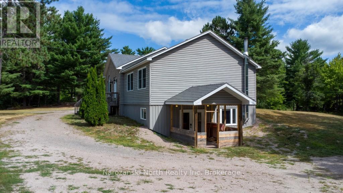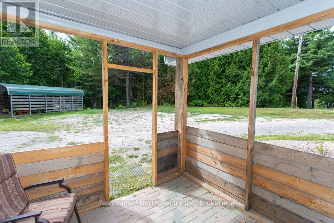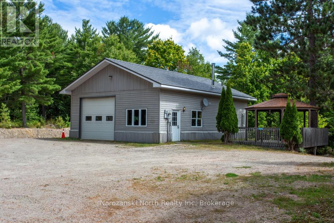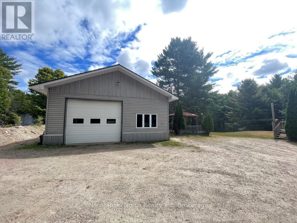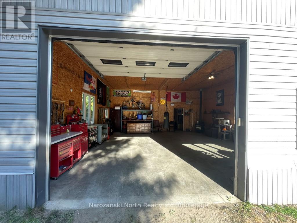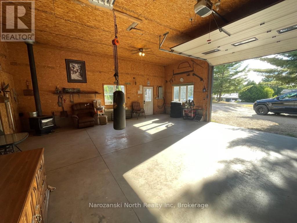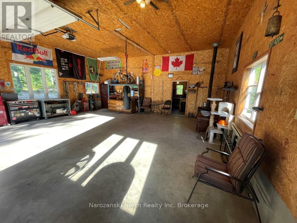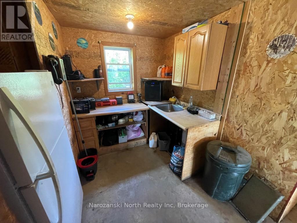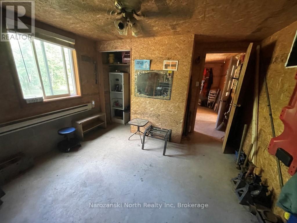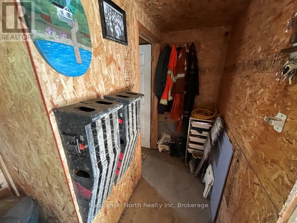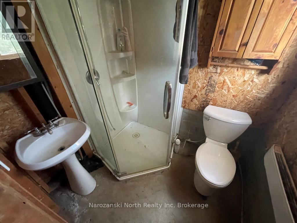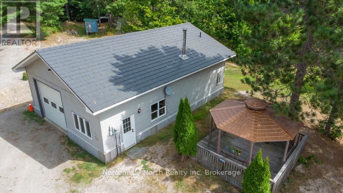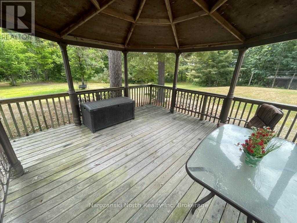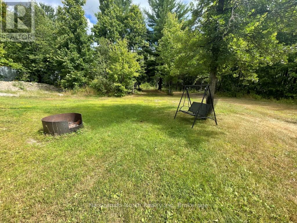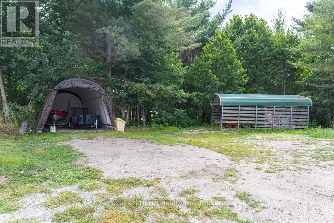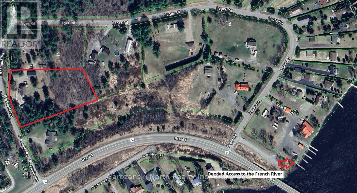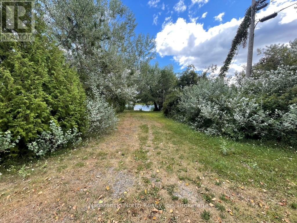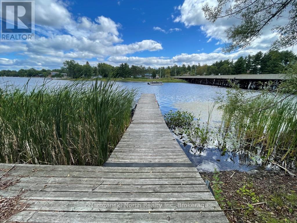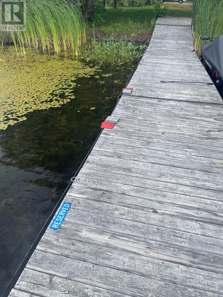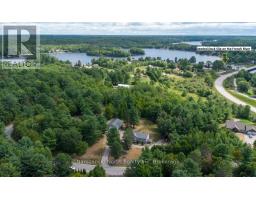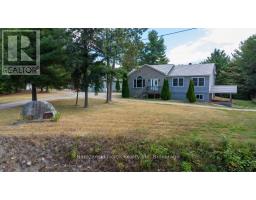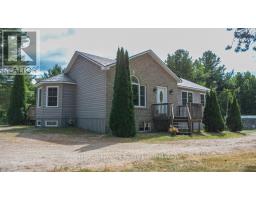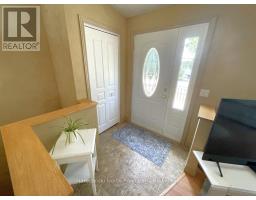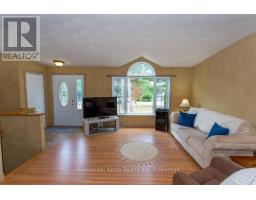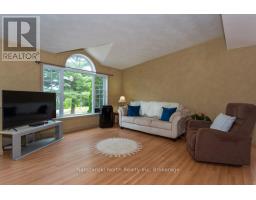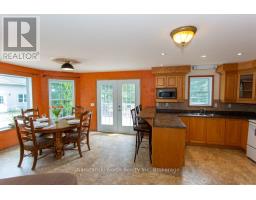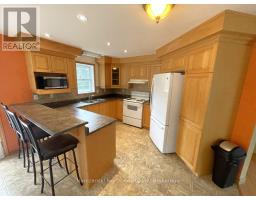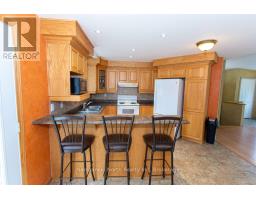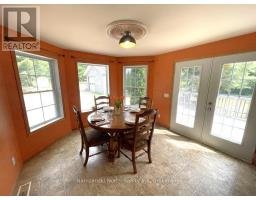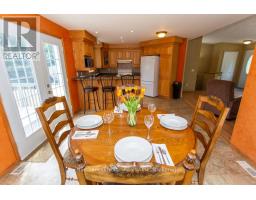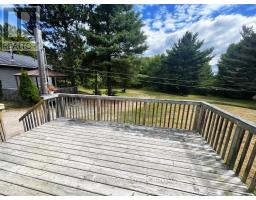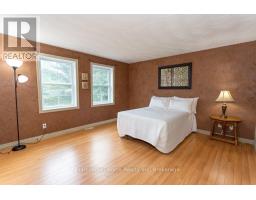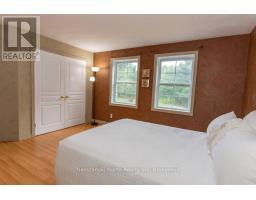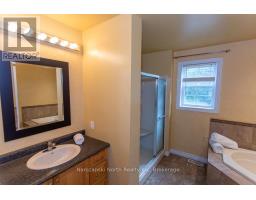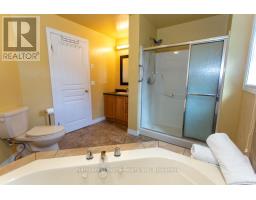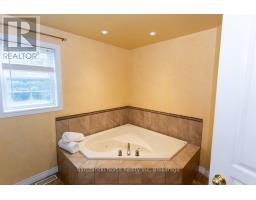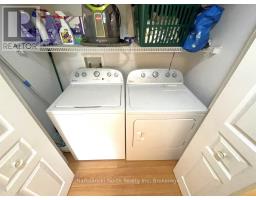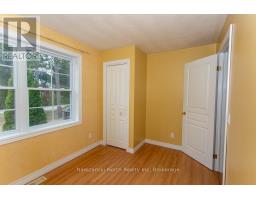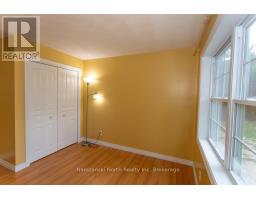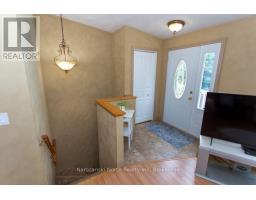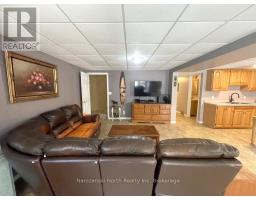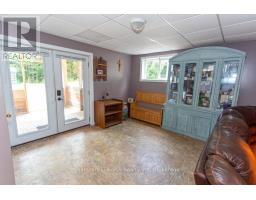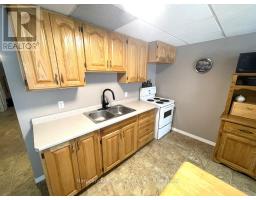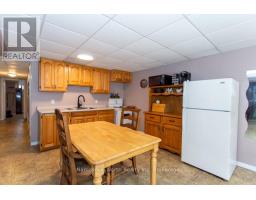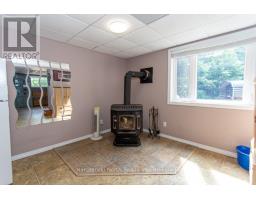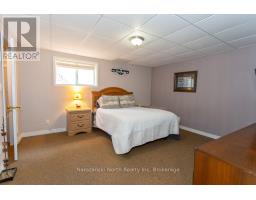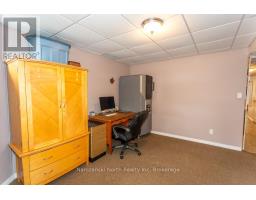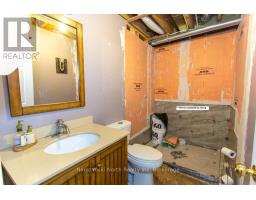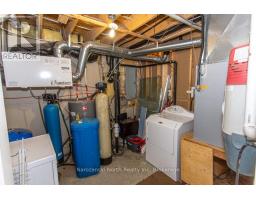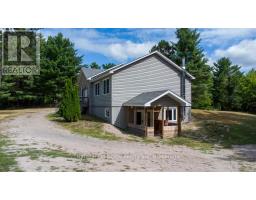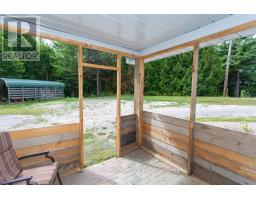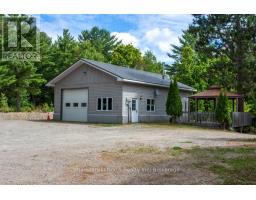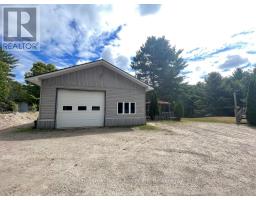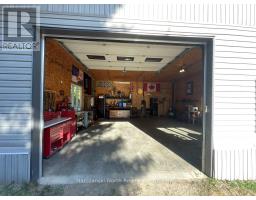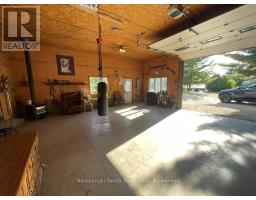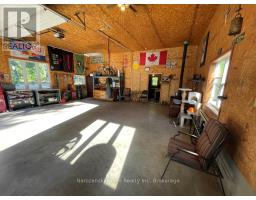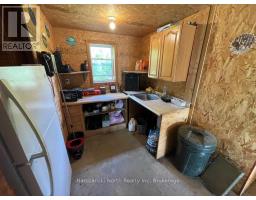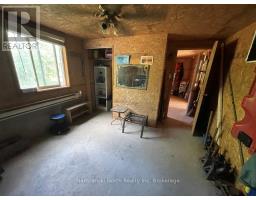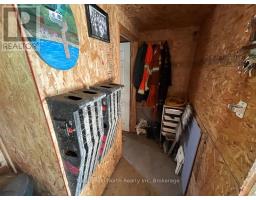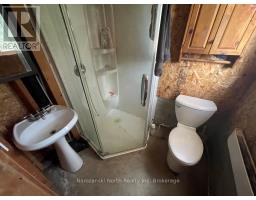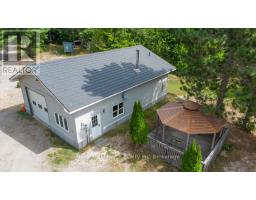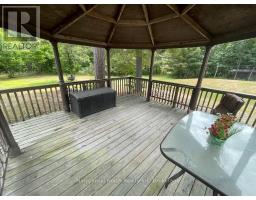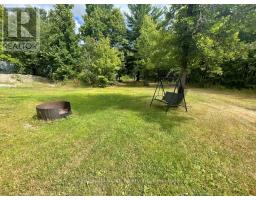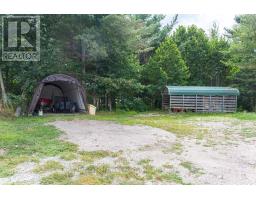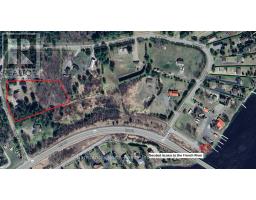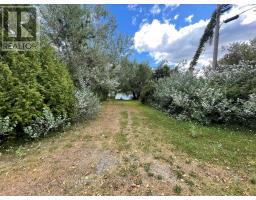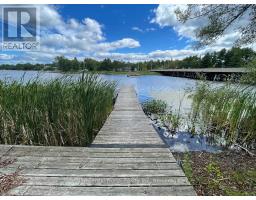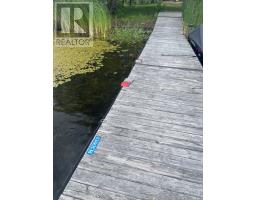30 Presquille Road French River, Ontario P0M 1A0
$599,000
This offering is the total package! Executive Class! Offering you: Acreage, Privacy, A Turnkey Residence, An In-law Suite, Rental Income Potential, A massive Garage/Shop... plus Deeded Access to the French River- WOW! When was the last time you said wow and really meant it? Our site will take your breath away! Nestled among the trees, this home gives you the freedom to breathe deeply, live quietly, and enjoy the simple luxury of space. Our bungalow is approx. 2400sqft with 5 bedrooms, 2 bathrooms and built in 2007! Our home has been well loved and maintained over the years; proving quality design and craftsmanship is worth the investment! We boast plenty of space for your family & guests in the open concept living, dining and relaxing areas. Flowing seamlessly outside to our main floor sun deck entertaining here is a breeze! The main level has 3 bedrooms, laundry facilities, a full bathroom with walk-in shower and 2-person jet tub! This lower level would make the perfect in law suite for rental income or could be in addition to the living space for your large family! Yes, were not done yet Our 40 x 28 ft detached garage is just as impressive with high ceilings, its insulated, heated and has a partially finished bathroom, and kitchenette! We offer a deeded dock slip for your boat Its just a minute away at the end of the road! What an amazing bonus & what an opportunity! Access to the famous French River without the maintenance or high taxes it brings! We know properties like this don't come around every day! *See my website for further information. (id:35617)
- 2.5 Acres of Beautiful Land
- Deeded Water Access-The French River
- Shared Dock
- Build in 2007
- 3+2 Bedrooms
- 3 Bathrooms
- Massive Garage/Shop 40×28
- In Law Suite
- Separate Entrances
- Rental Potential
- Mature Pine Trees
- Peaceful & Private
- Safe Yard for Your Family
- Gazebo
- Quality Built
- Pride of Ownership
- Taxes: $3200 approx.
Made to Measure – Built to Last !
This offering is the total package of executive class!
Offering you: Acreage, Privacy, A Turnkey Residence, In-law Suite, Rental Income Potential, Garage/Shop plus Deeded Access to the French River… WOW !
When was the last time you said “wow” and really meant it?
Our site will take your breath away!
This spectacular property is easily accessed off a year-round road in the Town of Alban….
Just 3.5 hrs. from the GTA.
Nestled among the trees, this home gives you the freedom to breathe deeply, live quietly, and enjoy the simple luxury of space.
Our bungalow is approx. 2400sqft with 5 bedrooms, 2 bathrooms and built in 2007!
This floor plan is designed to capture a natures vista from every room!
Our home has been well loved and maintained over the years; proven quality design and craftsmanship is worth the investment!
Exteriorly, our popular grey stone & vinyl is timeless in design, with lifetime warranty metal roofs and walk-outs with deck spaces!
Interiorly we have limewashed walls, solid wood cabinets, a mix of laminate and vinyl flooring, central vac, great windows and natural light throughout!
We boast plenty of space for your family & guests in the open concept living, dining and relaxing areas.
Flowing seamlessly outside to our main floor sun deck… entertaining here is a breeze!
Continuing the main level are 3 bedrooms, laundry facilities, a full bathroom with walk-in shower and 2-person jet tub!
Heading downstairs are our fourth & fifth bedrooms, a second bathroom, large open concept living, dining room and kitchen space as well as its own laundry.
Rental – In laws?
This lower level would make the perfect in law suite for rental income or could be in addition to the living space for your large family!
More Info?
Yes, were not done yet…
Our 40 x 28 ft detached garage is just as impressive as our home!
High ceilings, winterized, heated with water and septic- bonus party room!
Our heated garage is a dream – really with a 3-piece bath and area for living!
Your backyard feels like a private oasis!
We are surrounded by trees offering a private backyard space!
This property offers the best of both worlds—seclusion in nature with the comfort of knowing your neighbors are next door.
More Info?
Yes!
We offer a deeded dock slip for your boat … It’s just a minute away at the end of the road.
An Amazing bonus & what an opportunity!!
Access to the famous French River without the maintenance or high taxes it brings!
We know properties like this don’t come around every day!
This four-season home is richly layered with quality!
If you believe in love at first site, from the moment you enter you will know…
You have found the one!
Be prepared to love it for life!
A Paradise for every Pursuit!
Does it tick all your boxes!
Don’t wait to schedule your Private Tour!
Get ready to start your next chapter.
Property Details
| MLS® Number | X12370985 |
| Property Type | Single Family |
| Equipment Type | Water Heater - Electric |
| Features | Irregular Lot Size, In-law Suite |
| Parking Space Total | 14 |
| Rental Equipment Type | Water Heater - Electric |
Building
| Bathroom Total | 3 |
| Bedrooms Above Ground | 5 |
| Bedrooms Total | 5 |
| Appliances | Central Vacuum, All |
| Architectural Style | Bungalow |
| Basement Development | Finished |
| Basement Features | Walk Out |
| Basement Type | N/a (finished) |
| Construction Style Attachment | Detached |
| Cooling Type | Wall Unit |
| Exterior Finish | Vinyl Siding |
| Fireplace Present | Yes |
| Fireplace Total | 2 |
| Fireplace Type | Woodstove |
| Foundation Type | Block |
| Heating Fuel | Electric |
| Heating Type | Forced Air |
| Stories Total | 1 |
| Size Interior | 2,000 - 2,500 Ft2 |
| Type | House |
| Utility Water | Drilled Well |
Parking
| Detached Garage | |
| Garage |
Land
| Access Type | Year-round Access, Marina Docking, Private Docking |
| Acreage | Yes |
| Sewer | Septic System |
| Size Depth | 448 Ft ,2 In |
| Size Frontage | 326 Ft ,8 In |
| Size Irregular | 326.7 X 448.2 Ft |
| Size Total Text | 326.7 X 448.2 Ft|2 - 4.99 Acres |
| Zoning Description | Residential |
Rooms
| Level | Type | Length | Width | Dimensions |
|---|---|---|---|---|
| Lower Level | Bedroom 4 | 3.9624 m | 4.2672 m | 3.9624 m x 4.2672 m |
| Lower Level | Bedroom 5 | 3.6576 m | 3.6576 m | 3.6576 m x 3.6576 m |
| Lower Level | Bathroom | 2.1336 m | 1.524 m | 2.1336 m x 1.524 m |
| Main Level | Bedroom | 6.096 m | 4.572 m | 6.096 m x 4.572 m |
| Main Level | Bedroom 2 | 3.048 m | 3.048 m | 3.048 m x 3.048 m |
| Main Level | Bedroom 3 | 3.048 m | 2.4384 m | 3.048 m x 2.4384 m |
| Main Level | Bathroom | 2.1336 m | 2.1336 m | 2.1336 m x 2.1336 m |
| Main Level | Bathroom | 1.524 m | 1.2192 m | 1.524 m x 1.2192 m |
Utilities
| Electricity | Installed |
https://www.realtor.ca/real-estate/28792290/30-presquille-road-french-river
Contact Us
Contact us for more information
