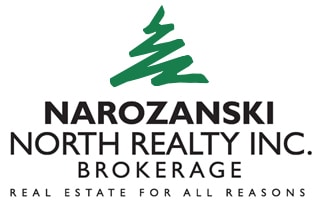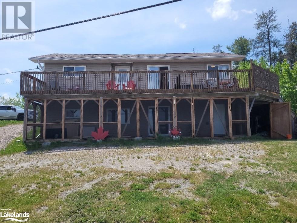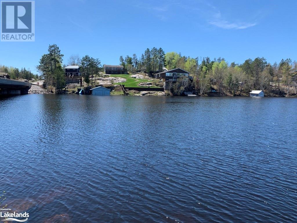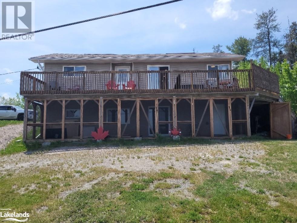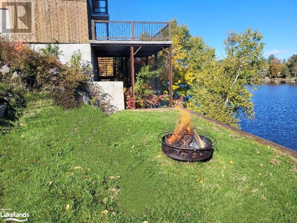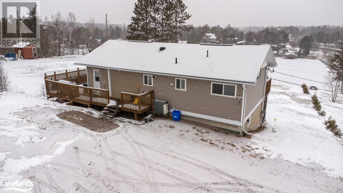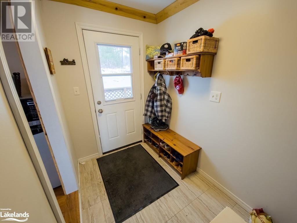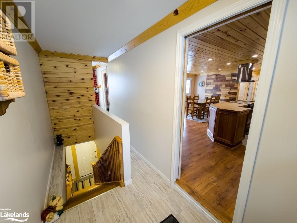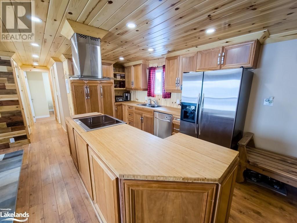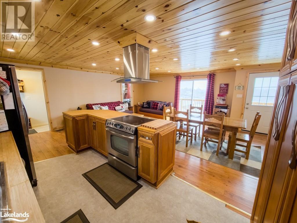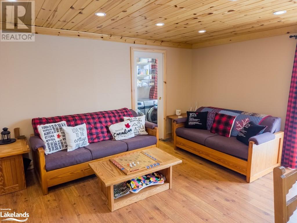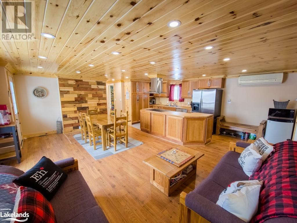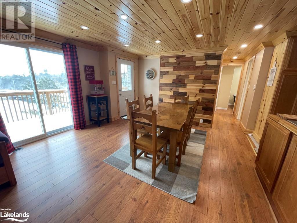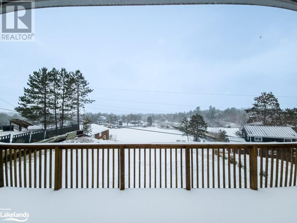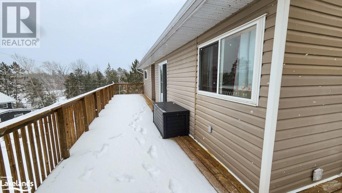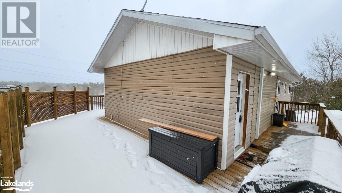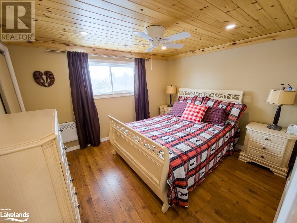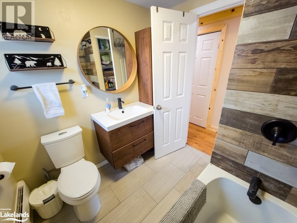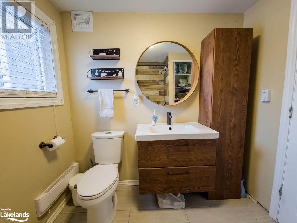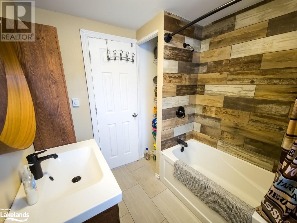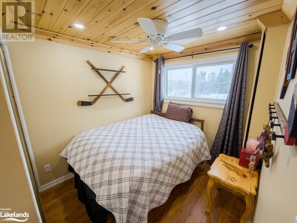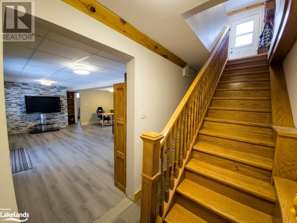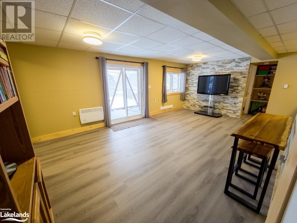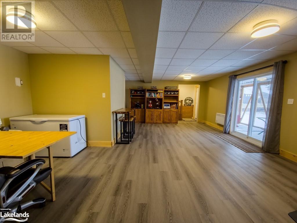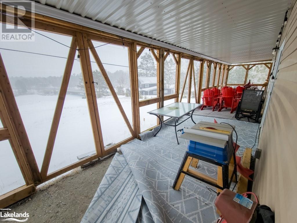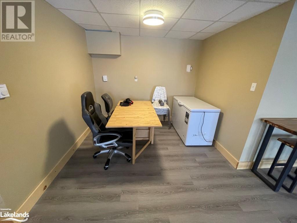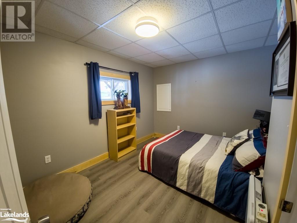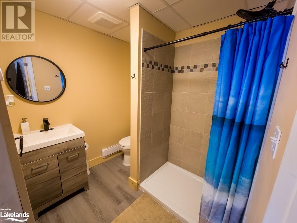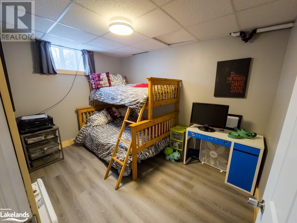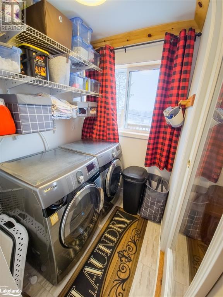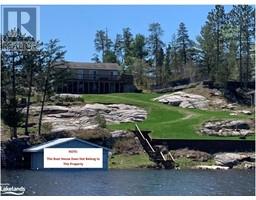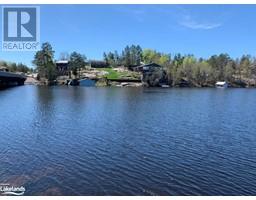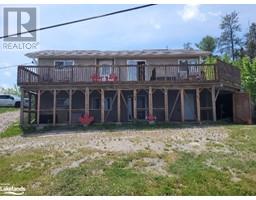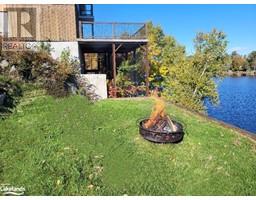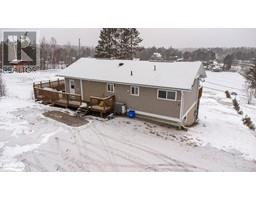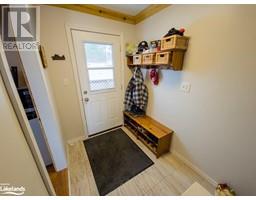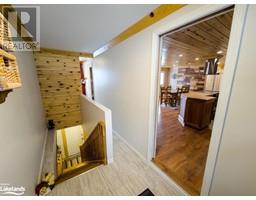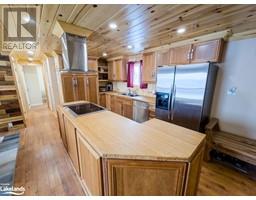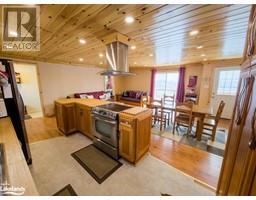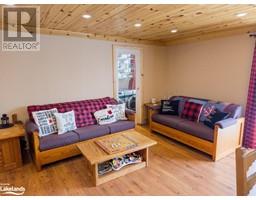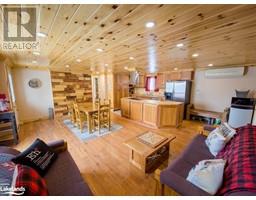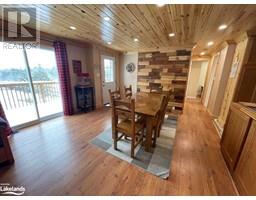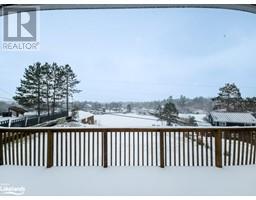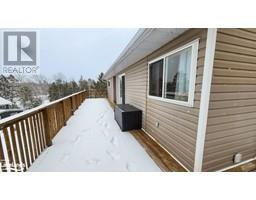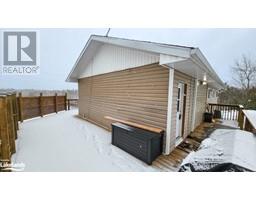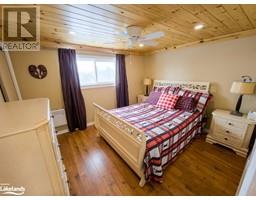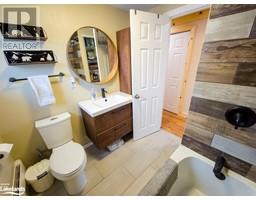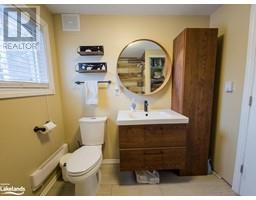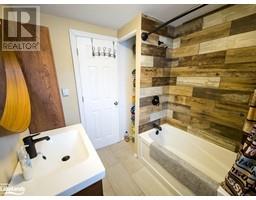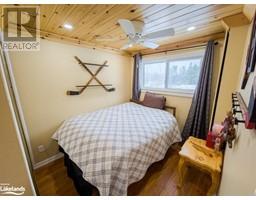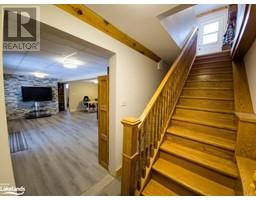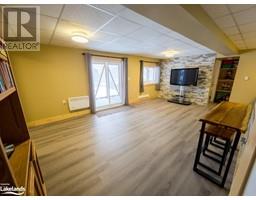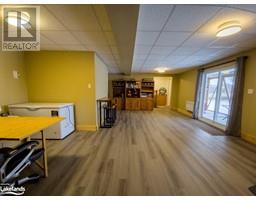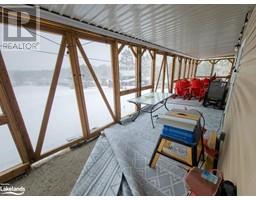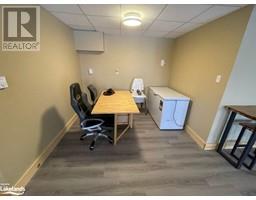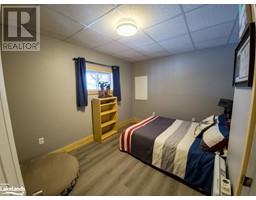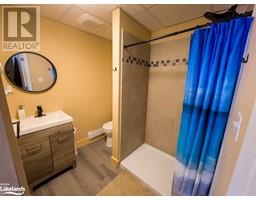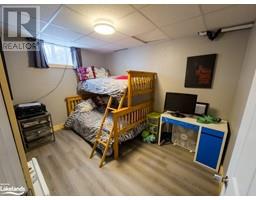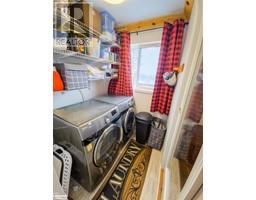2529 A2 Hwy 535 French River, Ontario P0M 1G0
$599,000
Nestled along the highly desired shores of the West Arm of Lake Nipissing, a charming year-round waterfront home awaits! \r\nWe are perched highly atop the solid Cambrian Shield outcroppings, offering a sense of poised regality. This prestigious section is known for its unbelievable fishing, drawing in people from far and wide! Fishing is just one activity as the lake is very diverse with many adventures to enjoy! Here, amidst the rugged beauty of the Canadian wilderness, every moment is a testament to the timeless charm and tranquility found only in Northern Ontario! Our kitchen is well designed, with ample cupboard space, stainless steel appliances, butcher block counters and open concept to the dining room and living room. The stove top is purposefully placed in the middle island to socialize and to enjoy the waterfront views! Our dining room features a patio door to the large wrap around deck! BBQing & entertaining flow seamlessly here! Continuing down the hallway we have a good-sized primary bedroom with waterfront views, a second bedroom & modern bathroom with a soaker tub! We also have a main floor laundry room- sweet! Our lower level has a great rec room with high ceilings, and two doors that lead you out to the screened-in room! Continuing this level are two more bedrooms, a full modern bathroom, and a storage room. Heading outside, we do have a tarp garage on site and an attached covered lean-to for all outdoor storage needs. Plenty of space to build a garage. Our lot is spacious, and it slopes down to the waterfront. Easily traversed, but a quad or golf cart could also be used for those with mobility issues. We have a dedicated firepit overlooking the waterfront for starlit nights & marshmallow roasting! Lake life embodies a harmonious blend of tranquility, adventure, and profound connection with nature. From the moment you wake up every aspect evokes a sense of awe and serenity. *See my website for further information. (id:35617)
Property Highlights
- 87 ft Water Frontage
- Multi Level Decks & Docks
- Turnkey Site
- Year-Round Use
- Amenities 10 Minutes Away in St. Charles
- Easily Accessed off HWY 535
- Deeded ROW
- 4 Bedrooms
- 2 Bathrooms
- Modern Finishes
- Large Wrap Around Deck
- Screened-in Room Below
- Newer Appliances
- Just under an Acre
- Wood Appointments
- Fish, Boat, Play
A Playground for the Soul- on the West Arm of Lake Nipissing!
Nestled along the highly desired shores of the West Arm of Lake Nipissing, a charming year-round waterfront home awaits!
We are perched highly atop the solid Cambrian Shield outcroppings, offering a sense of poised regality.
There is no place like The West Arm! Here, we are a tight knit community, and a sense of pride will develop for your neighbours, your land and the years of history we have here!
This prestigious section is known for its unbelievable fishing, drawing in people from far and wide!
We have pickerel, northern pike, large & small mouth bass and the trophy sized Musky!
Fishing is just one activity as the lake is very diverse with many adventures to enjoy!
This section is safe and protected from the wind which is perfect for a day of swimming, paddleboarding, or watersports.
Here, amidst the rugged beauty of the Canadian wilderness, every moment is a testament to the timeless charm and tranquility found only in Northern Ontario!
So, Lets get started!
Our home is approx. 1900sqft with 4 bedrooms and 2 bathrooms spread over two levels of living space.
As you enter our home you are greeted by the warm wood appointments throughout the house from the floors to the ceilings you feel like you are in a modern yet rustic wood cabin!
You will see that “wood cabin vibe” demonstrated throughout the home with our window treatments, the multi-wood feature wall, and the bathroom tile backsplash.
Our kitchen is well designed, with ample cupboard space, stainless steel appliances, butcher block counters and open concept to the dining room and living room. The stove top is purposefully placed in the middle island to socialize and to enjoy the waterfront views!
Our dining room features a patio door to the large wrap around deck! BBQing and entertaining flow seamlessly here!
Continuing down the hallway we have a good-sized primary bedroom with waterfront views, a second bedroom and modern bathroom with a soaker tub!
We also have a main floor laundry room- sweet!
Our lower level has a great rec room with high ceilings, and two doors that lead you out to the screened-in room! – A northern Ontario must have! These rooms let the breeze in and keep the bugs out!
Continuing this level are two more bedrooms, a full modern bathroom, and a storage room.
Our homes components consist of a drilled well and water system, septic system, baseboard heat and secondary heat pump with air conditioning. We do have internet and cell service!
Heading outside, we do have a tarp garage on site and an attached covered lean-to for all outdoor storage needs. There is also plenty of space to build a garage here.
Our lot is spacious, and it slopes down to the waterfront. This is easily traversed, but a quad or golf cart could also be used for those with mobility issues.
We have a dedicated firepit overlooking the waterfront for starlit nights and marshmallow roasting!
More?
A good and solid set of stars lead you to our dock to tie up your boat, swim, relax or cast a line in!
Lake life embodies a harmonious blend of tranquility, adventure, and profound connection with nature.
From the moment you wake up every aspect of lake living evokes a sense of awe and serenity.
It’s a lifestyle where time slows down, allowing for moments of quiet reflection and unhurried exploration!
You will want to explore here!
The amount of untouched crown land, old growth forests, and natural beauty will aw you!
It will energize you!
And it will inspire you!
Whether you are looking for a year-round home or a weekend cottage, this one you do not want to miss!
It is the Utopia of all locations!
Property Details
| MLS® Number | X10895228 |
| Property Type | Single Family |
| Equipment Type | Propane Tank, Water Heater |
| Features | Irregular Lot Size |
| Parking Space Total | 4 |
| Rental Equipment Type | Propane Tank, Water Heater |
| Structure | Deck, Dock |
| View Type | Lake View |
| Water Front Type | Waterfront |
Building
| Bathroom Total | 2 |
| Bedrooms Above Ground | 2 |
| Bedrooms Below Ground | 2 |
| Bedrooms Total | 4 |
| Appliances | Dryer, Refrigerator, Stove, Washer |
| Architectural Style | Bungalow |
| Basement Development | Finished |
| Basement Features | Walk Out |
| Basement Type | N/a (finished) |
| Construction Style Attachment | Detached |
| Exterior Finish | Vinyl Siding |
| Foundation Type | Block |
| Heating Fuel | Electric |
| Heating Type | Heat Pump |
| Stories Total | 1 |
| Type | House |
Land
| Access Type | Private Docking |
| Acreage | No |
| Sewer | Septic System |
| Size Frontage | 87 M |
| Size Irregular | 87 X 446.9 Acre |
| Size Total Text | 87 X 446.9 Acre|1/2 - 1.99 Acres |
| Zoning Description | R1 |
Rooms
| Level | Type | Length | Width | Dimensions |
|---|---|---|---|---|
| Lower Level | Bedroom | 3.66 m | 2.44 m | 3.66 m x 2.44 m |
| Lower Level | Bedroom | 3.66 m | 2.74 m | 3.66 m x 2.74 m |
| Lower Level | Bathroom | 1.8288 m | 1.8288 m | 1.8288 m x 1.8288 m |
| Main Level | Bedroom | 3.66 m | 3.15 m | 3.66 m x 3.15 m |
| Main Level | Bedroom | 2.54 m | 2.31 m | 2.54 m x 2.31 m |
| Main Level | Bathroom | 1.8288 m | 1.8288 m | 1.8288 m x 1.8288 m |
Utilities
| Wireless | Available |
https://www.realtor.ca/real-estate/26674203/2529-a2-hwy-535-french-river
Contact Us
Contact us for more information
