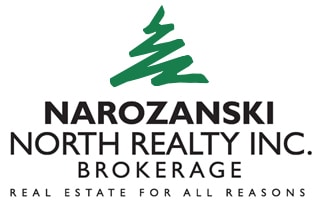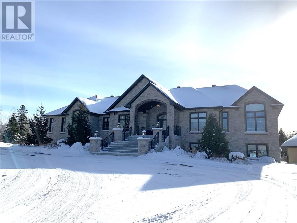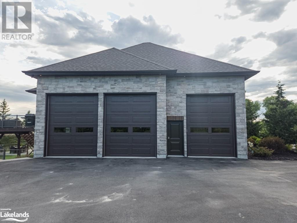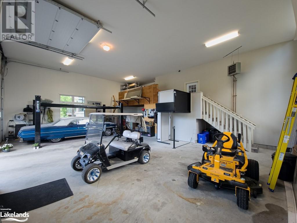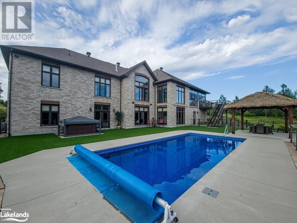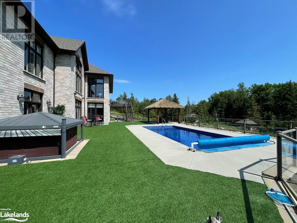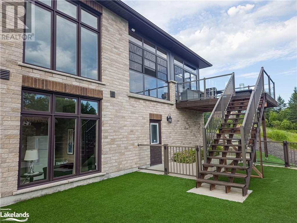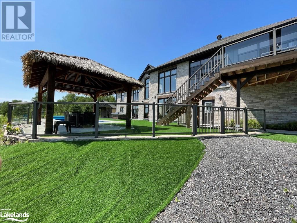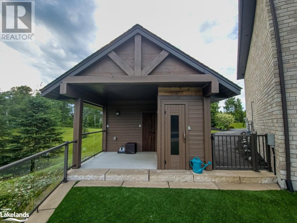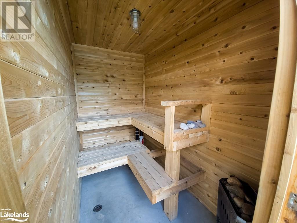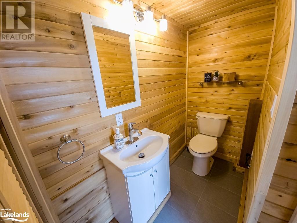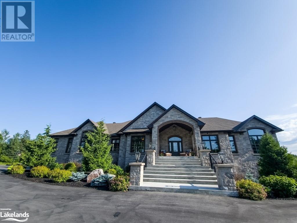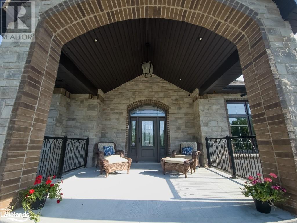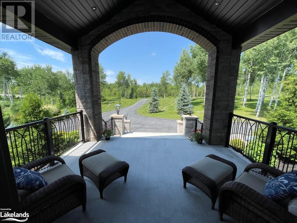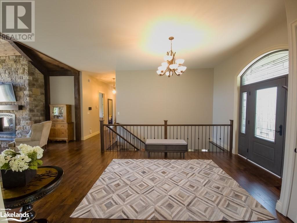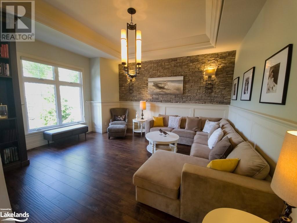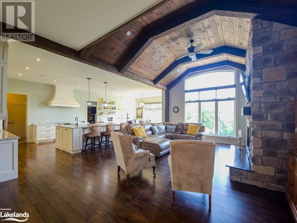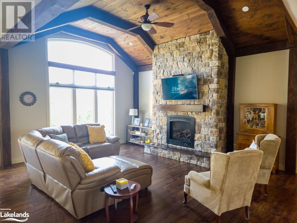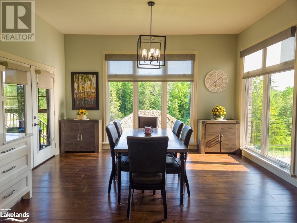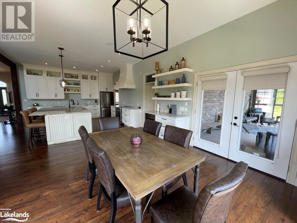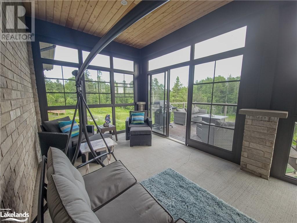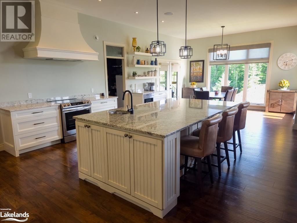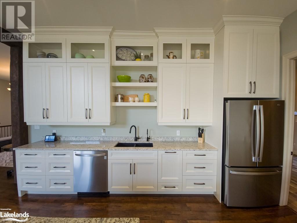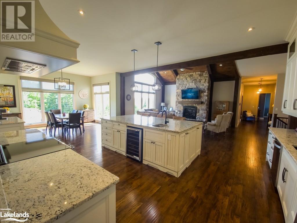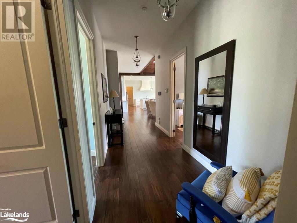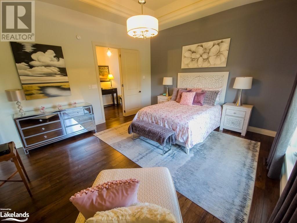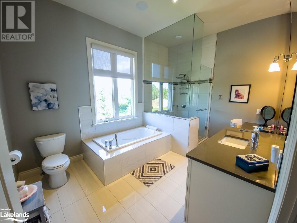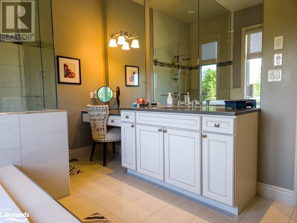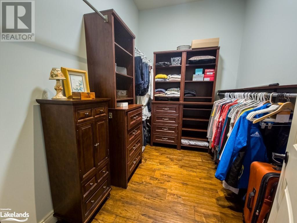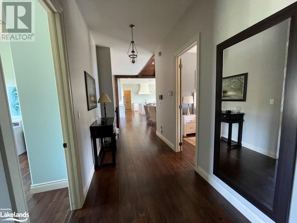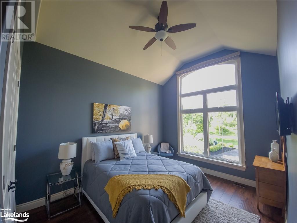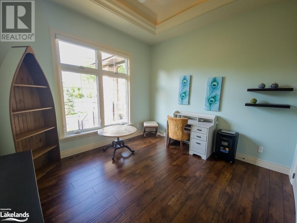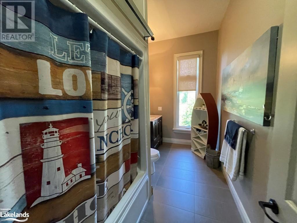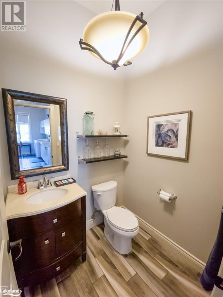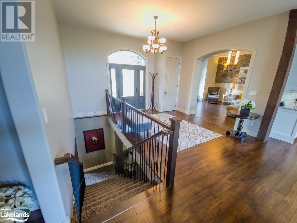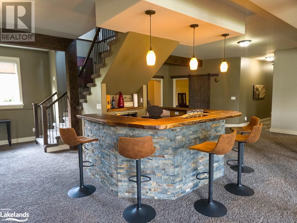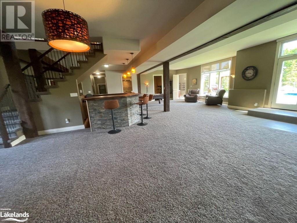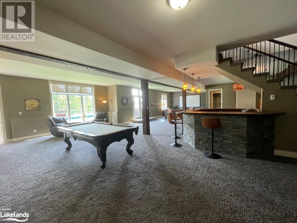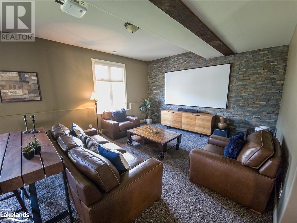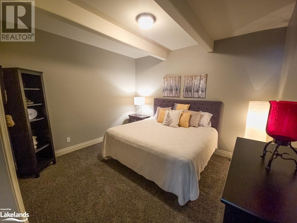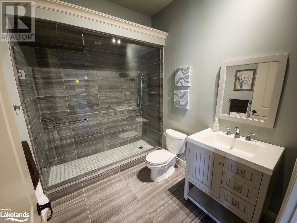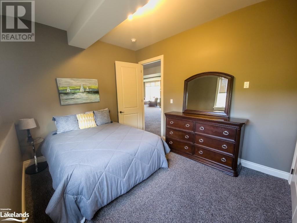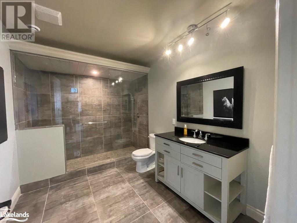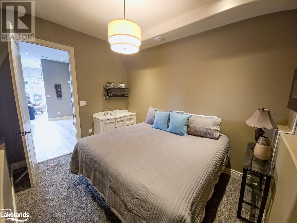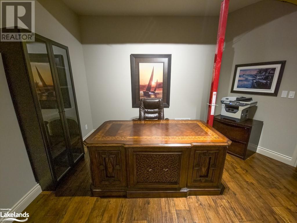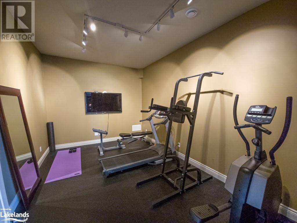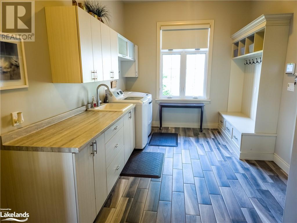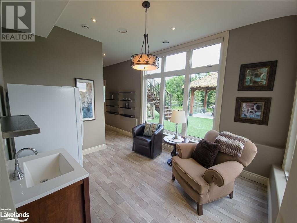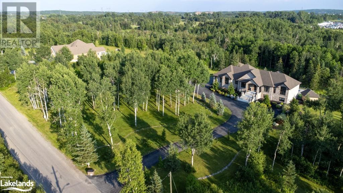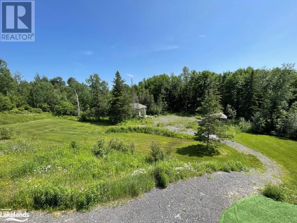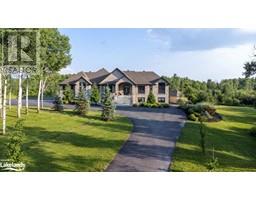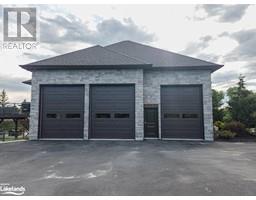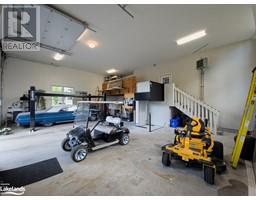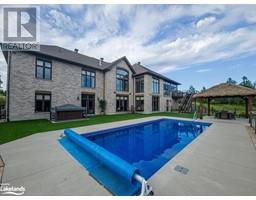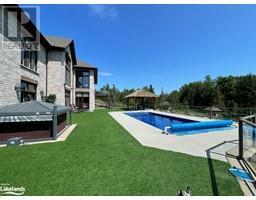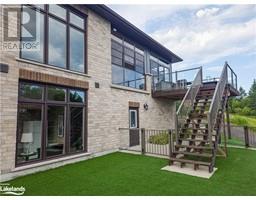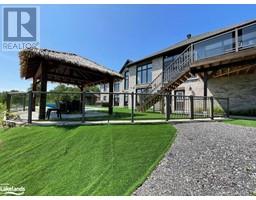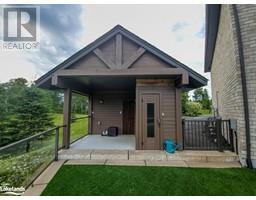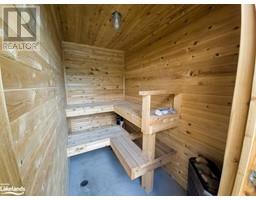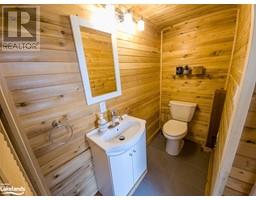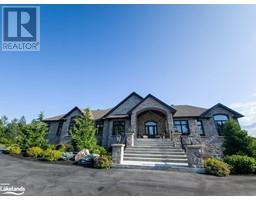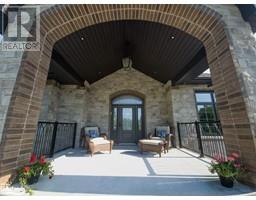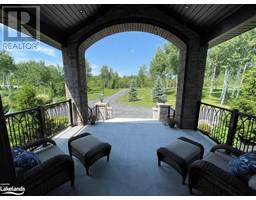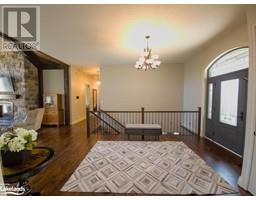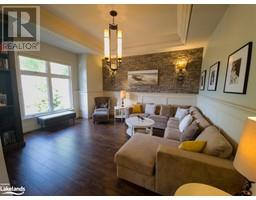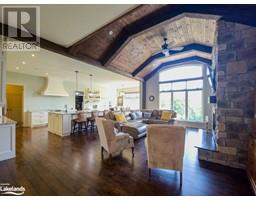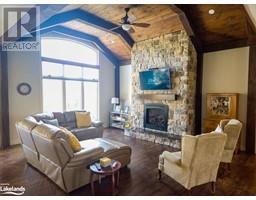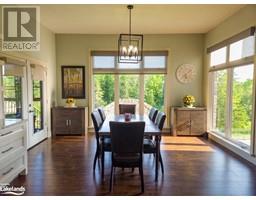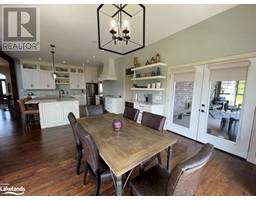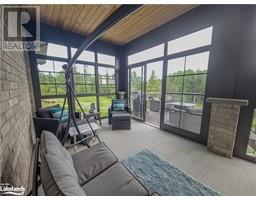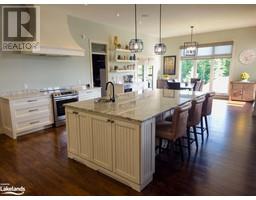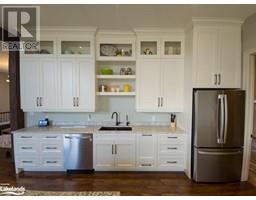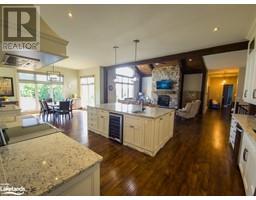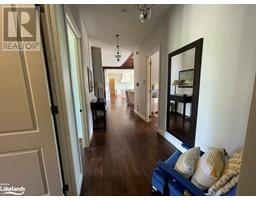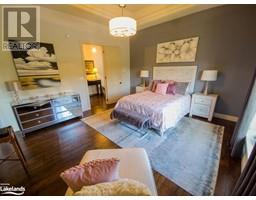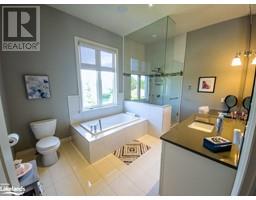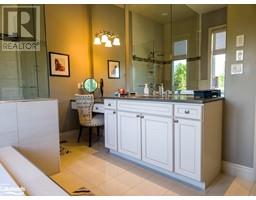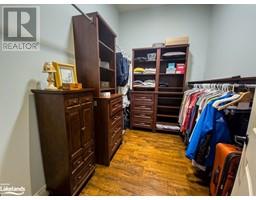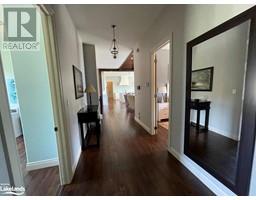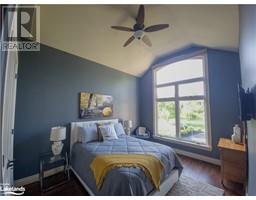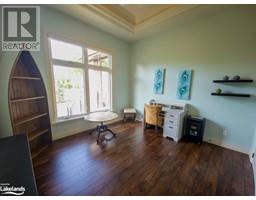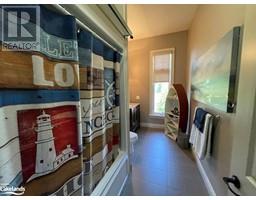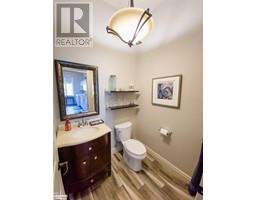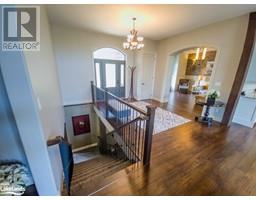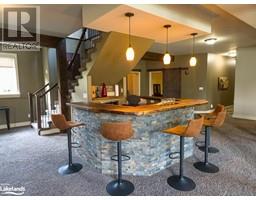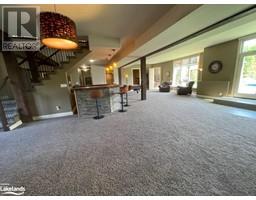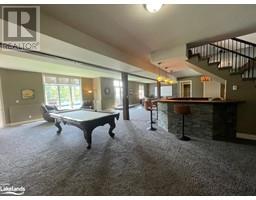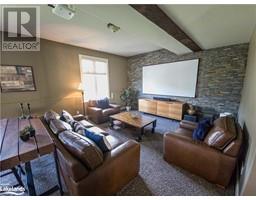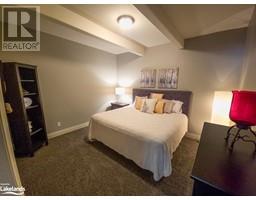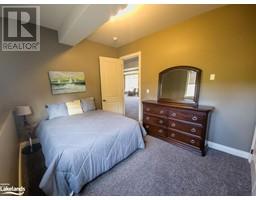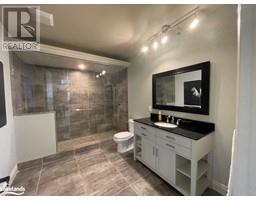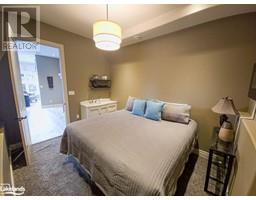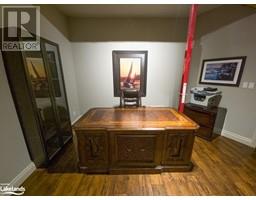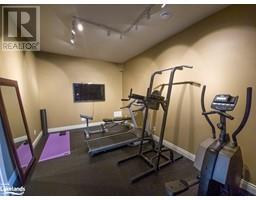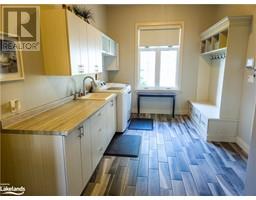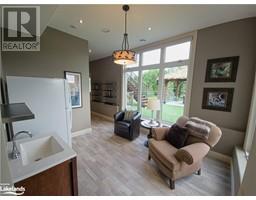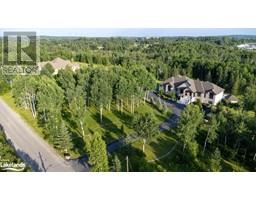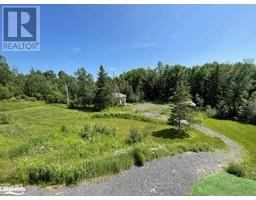1711 Oneil Drive W Garson, Ontario P3L 1L5
$2,850,000
Live Large on 10+ Acres in the City! Your search will be over once you see this turn key, highly sought-after Garson Architectural masterpiece! It’s not every day that you discover a home that can fulfill all your families dreams & needs. This purposely traditional home is loaded with rustic elegance and modern appointments! It really is an art piece that must be seen to be appreciated! We have created 6 bedrooms, 4 full baths, 2 half baths, three living areas, gym, home office, abundance of storage and upgrades everywhere. Our crème de la crème is the brand new open concept custom kitchen installed just last month! Bringing a whole new meaning to Bright and light! The grand living room has vaulted beam cathedral ceilings and centered with a grand stone gas fireplace! This Great Room can serve as a space to spend time with family or to host holidays & soirees. Our new screened sunroom is a perfect balance of indoors & outdoors and leads out to the upper level deck. Our lower level has a projector theater, billiards and dart board area, sit-at wet bar in the large rec room with walk out patio doors to the backyard oasis! Our heated saltwater pool and hot tub is a dream with a private gated surround- perfect for all ages. Take a break from swimming and enjoy shelter or outdoor dining at the tiki bar gazebo. This outdoor resort also has a infrared sauna and a bathroom! Not done yet! Are you a hockey fan? We have the boards for a winter skating rink with a skate shack and Zamboni! Do you like to golf? We have a driving green and our property is minutes to Cedar Green Golf course. The privacy and acreage will wow you with so much room to roam! This is a true northern quality built stone home which effectively showcases pride and craftsmanship. Every inch of this residence is constructed without any expense spared! Our site is exceptionally accessible, If, dreams come true… Than this is it!! (id:35617)
Property Highlights
- When Words Are Not Enough!
- Luxury Redefined
- Stunning Chateau-Villa
- Well Executed Solid Build
- Modern Meets Rustic
- Sprawling Acreage
- 10.89 acres in Garson
- Backyard Retreat
- Pool, Sauna, Hot Tub
- Site is a Treasure
- Unbelievable Opportunity
- Unbelievable Location
- Absolutely Turnkey
- Let Curiosity be Yours
- Six + One Bedrooms
- Four Bathrooms
- Creatively Designed
- Your Own Outdoor Rink with Zamboni
- Master Ensuite That Rocks
- 5300. ft. of Living Space
- A-1 Physical Plant
- Oversized Triple Car Garage
- Driving Green
- Gourmet Kitchen
- Large Screened Lanai
- Significant Structure
- Our Land Pushes the Limits
- Substantial Chattel List
- ** that can be purchased over and above purchase price
- Majestic Setting
- Taxes:Â $12,512
Live Large Here on Acreage in the City – Your Choice !!
Where?? In Garson at this Architectural masterpiece located on the highly sought-after location with paved driveway right to your door !!
This jewel in Garson is so well appointed with stunning cathedral ceilings in the Great Room with views everywhere adopted from the abundant, window lite -privacy .
Just breathtaking , your search will be over once you see this turn key site that will make you love it at every single turn!!
Welcome to 1711 O’Neil Drive – this showcase site provides two levels of unmitigated custom designed living space in approx.. 5300 sq ft of beautifully finished living area that features a hotel style grand entrance that flows into an open concept living room & dining room space .
It’s not every day that you discover a site that can fulfill your families dreams & needs … We are a very well planned site with space galore and beaty surrounds !!
This purposely traditional home with loads of character, is nestled in the heart of Garson & it is a family friendly neighbourhood that is close to many trails and parks.
We actually have numerous trails on our own nature park which is 10+ acres – though at our site we have allowed some trails to return to nature.
Once you enter our dwelling you have the option of exploring two levels of fully finished living space – each boasting 2300+ square feet of living space .
Our living space is in a executive family style setting – ranch style setting, with quiet reading spaces and provides opportunities for outdoor -indoor frescos.
Its really an “art piece” as the main building fuses charming woodwork with modern elements, all of which make for a very impressive home and one that’s been loved & been lived in.
We have created 6 bedrooms, lovely master with en-suite , four full baths , two half baths , three stunning recreation areas, work out gym room, back yard paradise , dry infrared red sauna , outdoor sauna , abundance of storage, and upgrades just everywhere.
One of the “ creme de la creme” is our bright brand new modern custom designed kitchen installed just last month that offers – extensive granite on all counter top areas – lovely center island – eat in area – breakfast bar that extends endlessly.
Our top-of-the-line chef’s kitchen is clad with premium finishes and fixtures , extensive cabinetry, wine refrigeration and the best high-end appliances.
The open concept kitchen and formal dining room overlooks your backyard oasis with a quiet library room to the left as you enter or formal living room to enjoy that new novel or company ??
Just off the kitchen is a stunning pantry to excite the organized fanatics & we are adjacent to a Walton size dining room with window space galore .
Our chefs kitchen is a delight if the culinary skills move you – entertaining here is a delight . The chef of the household will surely fall in love with this custom gourmet kitchen overlooking the acreage and privacy and pool .
Our kitchen is in a central location and takes you thru to the laundry room -on the way you pass a lovely two piece bath – spacious rear foyer -coat room that meanders you into the triple car heated garage .
The right wing of the property offers a stunning main floor Master bedroom – a bathroom – royally fit for a queen – walk in closet and we offer also in the right wing two other spacious bedrooms and four piece bath as enter the corridor .
More?
O n the main floor is the grand living room with vaulted wood – cathedral ceilings and stone faced propane fireplace , it is grand , it is all one desires
This Great Room can serve as a space to spend time with family or to host evening soirees .
Entertaining here is brought to a whole other level with walk out recreation room , billiards area , your own stand up bar , and this area is tastefully designed.
Our lower level offers two exits to the rear yard from garden doors to join the indoors with the outdoors in perfect harmony!
The lower level consists of three further bedrooms , two stunning glass showers – baths , a home office , a gym – a work out room and a very spacious open concept Recreation Area with projector tv .
To complete the lower level is a utility room , walk up exit to the garage , , infrared red sauna , summer kitchen area that offers a home business opportunity ??
Why not??
Our physical plant is A-1 with a Septic system , drilled well , extended hydro service , natural gas heat and air conditioning and supplemental propane fireplace – heating for backup.
Not done yet ?
Our new sunroom is a three season unit but four season is an easy conversion –
We are all glassed in this area to keep the bugs out ..
This is a true northern quality built stone home which effectively showcases the skill, pride and craftsmanship that our homeowner has practiced on every project.
With so much indoor and outdoor space it makes our site a Resort-like paradise appointed with multiple lounging & dining areas.
Our heated saltwater pool is a dream with hardscaped finishes in a privacy gated surround- perfect for a family of all ages- new pool liner and heater.
Take a break from swimming and enjoy shelter and a beverage in the thatched- gazebo open area summer dining area.
This outdoor living space has a half bathroom – sauna and self raised saltwater outdoor hot tub .
Are you a hockey fan ? Rink Rat?!
I bet you never has this offered to you before ??
Two outbuildings are hidden away on the acreage and inside is your own Zamboni – full rink boards and a separate skate shack ??
We do come with appliances, upstairs kitchen appliances, all built ins, stand up freezer in pantry, bar fridge , fridge in lower level area, entertainment screen and components, pool table and accessories, pool and accessories, hot tub , infrared sauna , outdoor furniture underneath the gazebo and in new enclosed lanai- sunroom some outdoor furniture. .
At this villa we offer a casual-living property made for recreation and relaxation just outside the city that can be enjoyed every season with multiple exposures, with acreage – your own private park .
Every inch of this residence is constructed without any expense spared!
To further its authenticity, our Seller has selected pieces of furniture that match the natural ambience of our site – the setting and can be negotiated over and above purchase price..
Our site is exceptionally accessible, large level paved driveway, the landscape is user – friendly and situated on 10 + acres.
More!
Our garage offers 20 foot plus ceilings – lofty height in here s and abundant storage and a personalized chair lift for you or your purchases.
The garage area is 38 by 30 – it is a dream with three tall doors & heated , large storage area that is just perfect.
Forests of hardwood and evergreens flourish in the area.
Love animals – your four legged family members will love the serenity of our fenced back yard- Benji space!
More??
Families of deer, rabbits, ducks, loons, and Canada Geese have enjoyed the seclusion, serenity, and forests of this property for many years.
A place where time stands still!
Where you can enjoy a glass of wine in the new sunroom and gaze at the constellation of stars above.
In the morning, while coffee is brewing, there is nothing as enchanting as the call of the birds from the forest .
This one has it all – Modern, Quality Built and Finished.
“It’s a wonderful feeling to own such a Great home.”
Don’t wait to schedule your private tour – get ready to start your next chapter.
This home is immaculate! Don’t miss out!
If, dreams come true… Than this is it!!
The hardest part of making this decision is when?
Property Details
| MLS® Number | 40448297 |
| Property Type | Single Family |
| Equipment Type | None |
| Rental Equipment Type | None |
Building
| Bathroom Total | 6 |
| Bedrooms Above Ground | 3 |
| Bedrooms Below Ground | 3 |
| Bedrooms Total | 6 |
| Appliances | Dishwasher, Dryer, Refrigerator, Sauna, Stove, Washer, Hot Tub |
| Architectural Style | Bungalow |
| Basement Development | Finished |
| Basement Type | Full (finished) |
| Constructed Date | 2015 |
| Construction Style Attachment | Detached |
| Cooling Type | Central Air Conditioning |
| Exterior Finish | Stone |
| Fire Protection | Security System |
| Foundation Type | Block |
| Half Bath Total | 2 |
| Heating Type | In Floor Heating, Forced Air |
| Stories Total | 1 |
| Size Interior | 5300 |
| Type | House |
| Utility Water | Drilled Well |
Parking
| Attached Garage |
Land
| Acreage | Yes |
| Sewer | Municipal Sewage System |
| Size Frontage | 462 Ft |
| Size Irregular | 10.894 |
| Size Total | 10.894 Ac|10 - 24.99 Acres |
| Size Total Text | 10.894 Ac|10 - 24.99 Acres |
| Zoning Description | M1(37) Ru (79) |
Rooms
| Level | Type | Length | Width | Dimensions |
|---|---|---|---|---|
| Basement | Gym | 15'0'' x 10'2'' | ||
| Lower Level | 3pc Bathroom | Measurements not available | ||
| Lower Level | 3pc Bathroom | Measurements not available | ||
| Lower Level | Bedroom | 12'0'' x 11'5'' | ||
| Lower Level | Bedroom | 12'0'' x 9'0'' | ||
| Lower Level | Other | 25'7'' x 9'0'' | ||
| Lower Level | Office | 10'0'' x 10'0'' | ||
| Lower Level | 2pc Bathroom | Measurements not available | ||
| Lower Level | Bedroom | 12'0'' x 10'0'' | ||
| Main Level | Sunroom | 23'3'' x 10'7'' | ||
| Main Level | 2pc Bathroom | Measurements not available | ||
| Main Level | Laundry Room | 15'0'' x 9'0'' | ||
| Main Level | Library | 15'0'' x 14'0'' | ||
| Main Level | Full Bathroom | 9'0'' x 10'0'' | ||
| Main Level | Primary Bedroom | 16'0'' x 14'4'' | ||
| Main Level | Bedroom | 11'7'' x 13'0'' | ||
| Main Level | 4pc Bathroom | 11' x 5' | ||
| Main Level | Bedroom | 13'0'' x 14'0'' |
https://www.realtor.ca/real-estate/25797818/1711-oneil-drive-w-garson
Interested?
Contact us for more information
