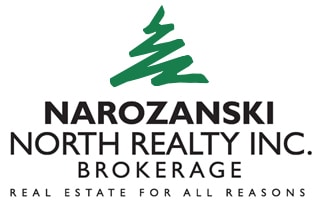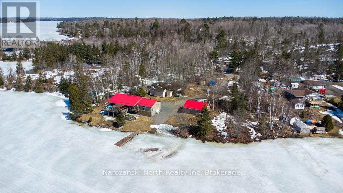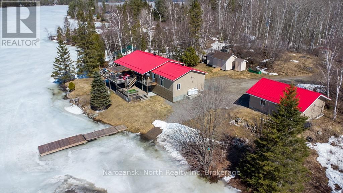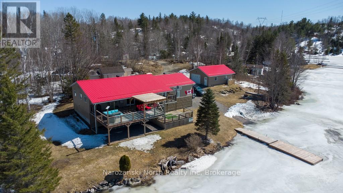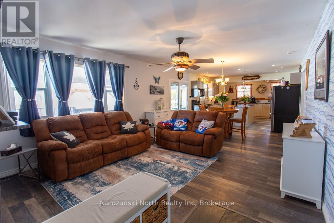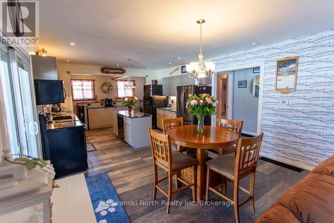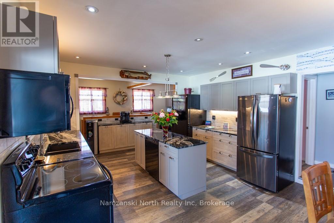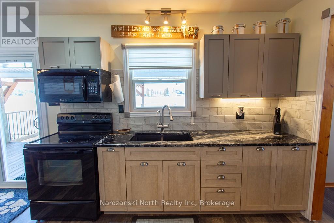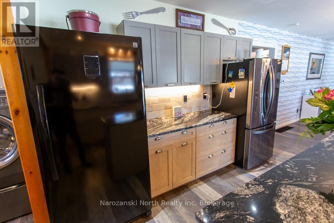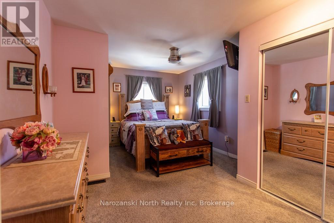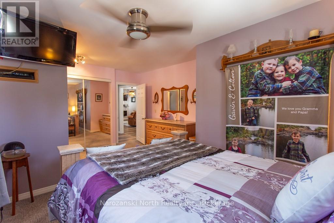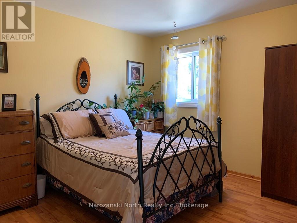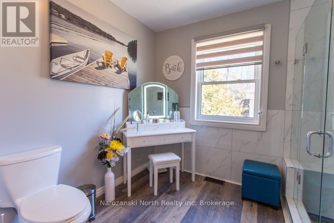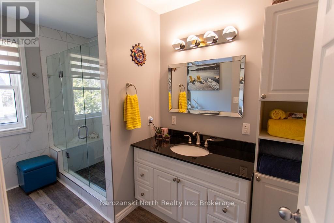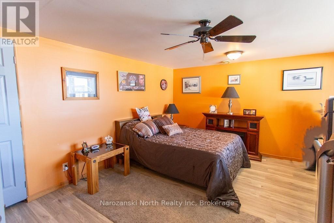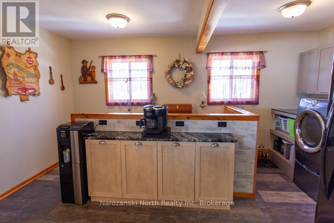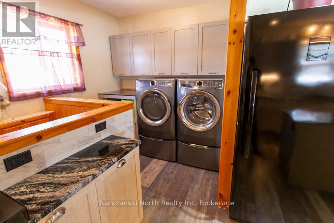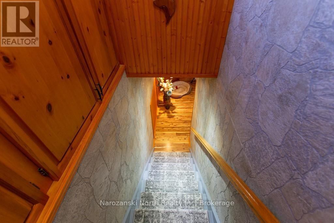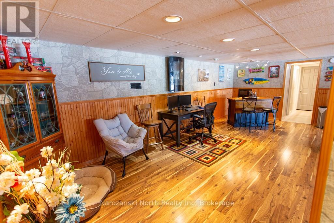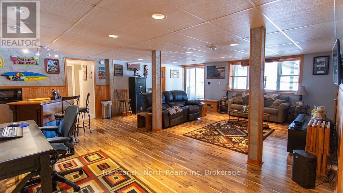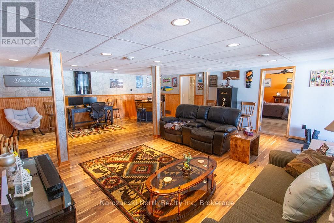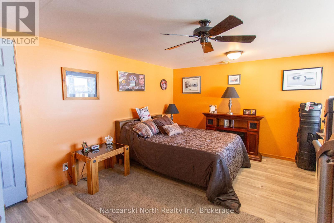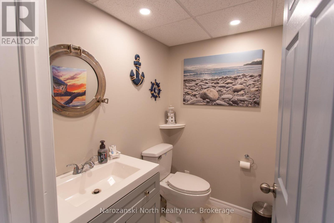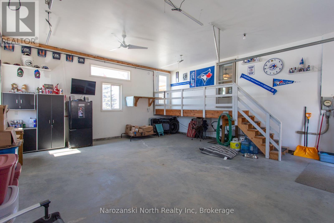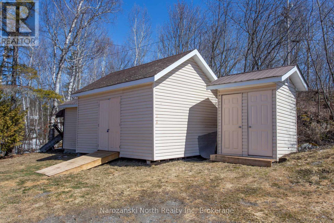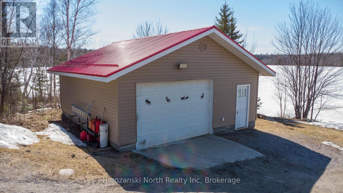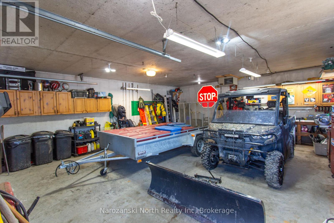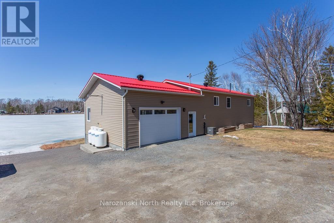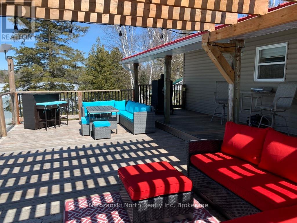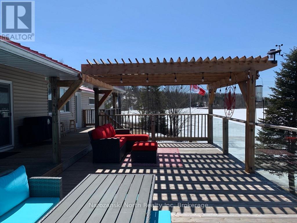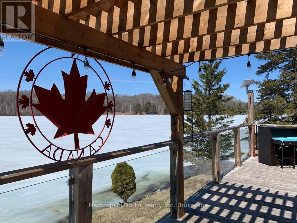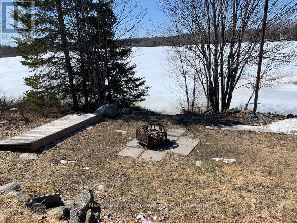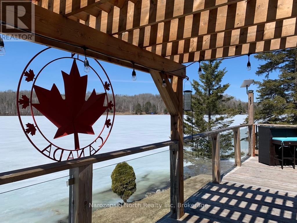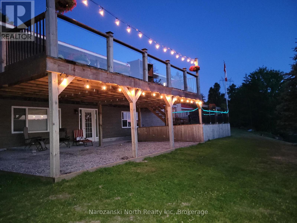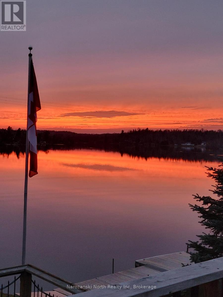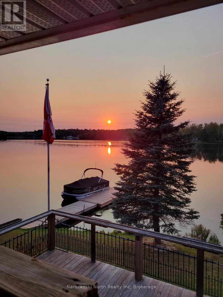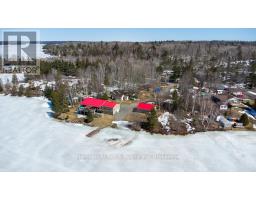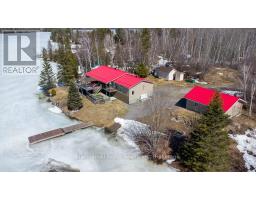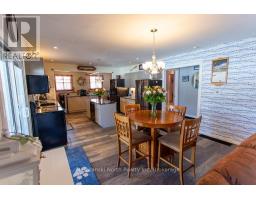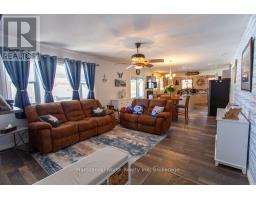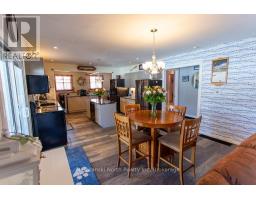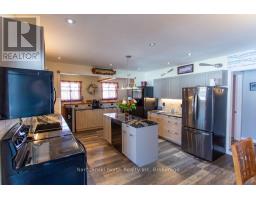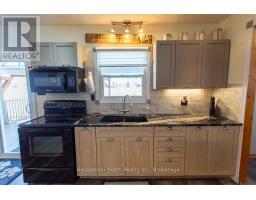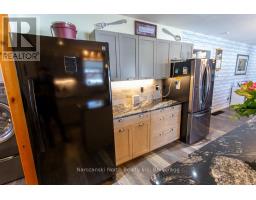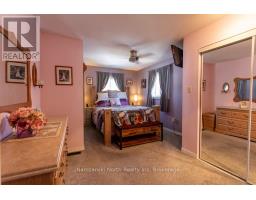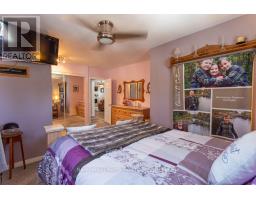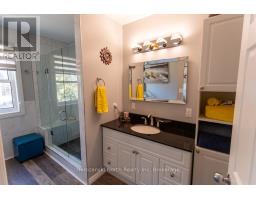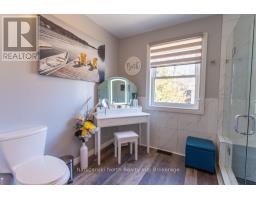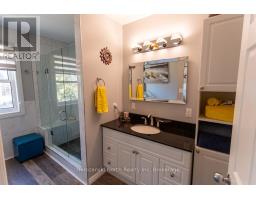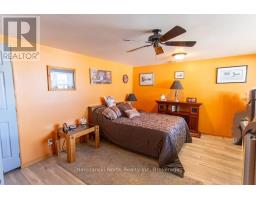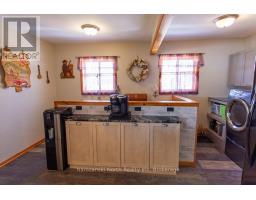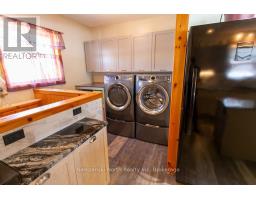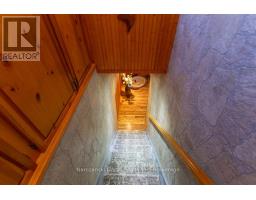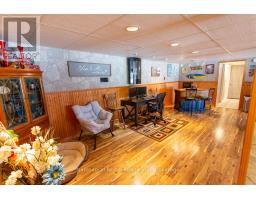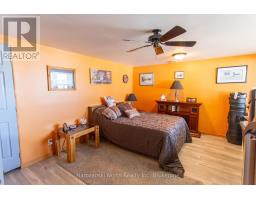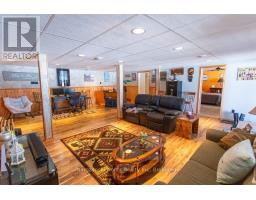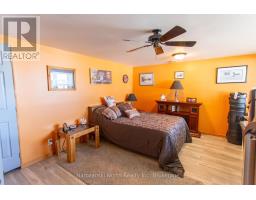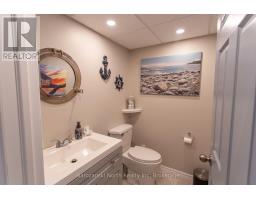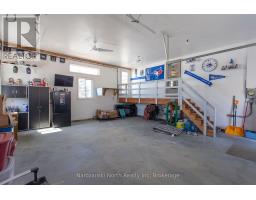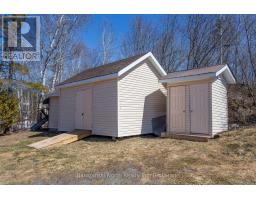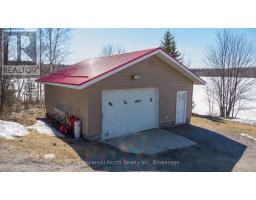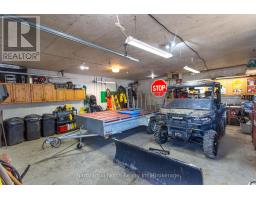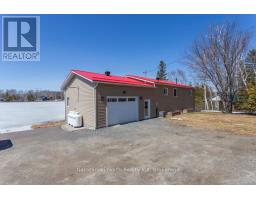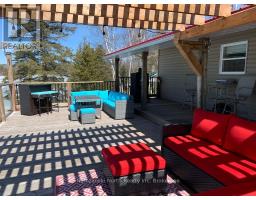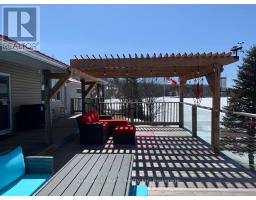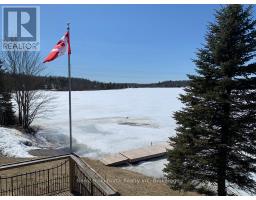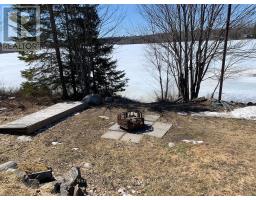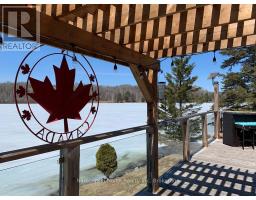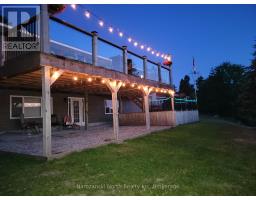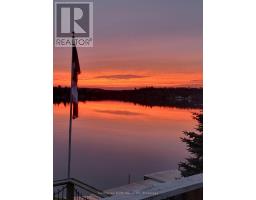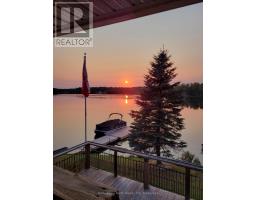161 Langley Road Sudbury Remote Area, Ontario P3E 4N1
Offered at $879,000
Indulge in an Elevated Experience on Lake Nepewassi! Stunning waterfront home nestled on the famous- much sought after Lake Nepewassi with stunning views! Situated in such a desirable Unorganized Township our home exudes a spirit of Northern Elegance derived from its Northern Roots with our taxes so fantastic - $1700 a year .Nestled just 25 minutes from Sudbury's South-End on safe four lane highway almost to the door .This spectacular property is nestled within a breathtaking backdrop of Rainbow Country on such a truly rare site. Meander down the private drive and savour our site as you arrive to our waterfront estate. Here, Every Day Feels Like an Escape! THIS IS LAKE LIVING IN STYLE with almost 2200 sq. ft. of living space , 3 bedrooms, 2 bathrooms, 2 levels, 2 recreation areas , 2 garages - an amazing attached garage and also a detached heated 24 by 26 garage! Yes, you read that right!!Our storage space is massive and have yet to mention the three other storage sheds- ice hut !You know you have made it when you can acquire this site that exudes tranquility and privacy! More? The details draw you to the uniqueness & appreciation of this great home and its fine touches. As you enter the main floor of our unit it is thru the attached garage man door & you are warmly greeted by a large open concept living space with loads of lite space , wide plank laminate throughout most of the home and expansive windows to admire that stunning view straight from heaven! Our home is done up with true Northern flair in rich warm tones from the exterior siding to the interior paint, new white kitchen , tiles and flooring rustic elegance! Our kitchen is stately and features newer appliances, two tone cupboards with a large work island - dishwasher and we are open concept with the main floor laundry area here as well -everything is central. View our web site for further details on the prioperty. (id:35617)
Property Highlights
- Resort Style Living
- Unorganized Township
- 131 ft. of Frontage
- Two Garages – Attached & Detached
- 2 +1 Bedroom
- 2 Bath
- 2000 sq. ft. Living Space
- Numerous Storage Sheds
- Steel Roof
- Western Exposure – Sunsets
- Stunning Wood Appointments
- Front Facing Patio Deck – Covered
- *** Large and spacious Guest Space
- Unmatched Location
- Two Levels Walk out
- Great Lower Recreation Area
- Crown Land Near By
- Beautiful Wildlife
- Mixed Old Growth Forest
- Cell Service & Internet Available
- Privacy+++
- Taxes: Approx $1600 -Really – including road maintenance fees
Indulge in an Elevated Experience… Stunning Waterfront Home!
Stunning waterfront home nestled on the famous- much sought after Lake Nepewassi with stunning views!
Situated in such a desirable Unorganized Township our home exudes a spirit of Northern Elegance derived from its Northern Roots with our taxes so fantastic – approx. $1654 a year.
Nestled just 25 minutes from Sudbury’s South-End on safe four lane highway almost to the door .
This spectacular property is nestled within a breathtaking backdrop of Rainbow Country on such a truly rare site.
Meander down the private drive and savour our site as you arrive to our waterfront estate.
Here, Every Day Feels Like an Escape!
This is a lake living in style with almost 2200 sq ft of living space, 3 bedrooms, 2 bathrooms, 2 levels, 2 recreation areas, 2 garages – an amazing attached garage and also a detached heated 24 by 26 garage!
Yes, you read that right!
Our storage space is massive and have yet to mention the three other storage sheds- ice hut!
You know you have made it when you can acquire this site that exudes tranquility and privacy!
More?
The details draw you to the uniqueness & appreciation of this great home and its fine touches.
As you enter the main floor of our unit it is thru the attached garage – man door & you are warmly greeted by a large open concept living space with loads of lite space, wide plank laminate throughout most of the home and expansive windows to admire that stunning view straight from heaven!
Our home is done up with true Northern flair in rich warm tones from the exterior siding to the interior paint, new white kitchen, tiles and flooring – rustic elegance!
Our kitchen is stately and features newer appliances, two tone cupboards with a large work island – dishwasher and we are open concept with the main floor laundry area here as well -everything is central.
The gourmet kitchen opens naturally to the dining room & family gathering area complete with top of the line appliances.
We have direct access from our main floor to the expansive decks and BBQ area…perfect for entertaining friends and family – patio walk out !
Our outdoor living space – the main deck is decadent & is a splendid bonus with views out of heaven – we can access to the waterfront from our front facing deck – two levels of entertaining space .
The main floor of the home features two bedrooms one being our Primary Bedroom and updated bathroom with plenty of vanity space and a stunning walk-in shower.
The volume of light space takes your breath away in combination of magnificent flow of living space on the main level with the walk out to a lovely decked area, sunset views makes this space & pace gracious.
Transitional interior styling gives a timeless element to the casual lakefront lifestyle.
More? The lower level of our home features a great walk out & is a large, bright wide-open recreational space that also provides you with third bedroom and another modern updated bath with impressive ceiling height!
** It will entertain friends and family for hours.
Our mechanical room is also housed here in the lower level.
Transitional interior styling gives a timeless element to the casual lakefront lifestyle here on Langley .
More? Beautifully appointed throughout, our physical plant is A-1 with 200-amp electrical service, central air, propane forced air, septic system, water drawn from the lake with super filtration system.
This gem has been meticulously upgraded with a steel roof (2019), updated windows (2018), soffit and fascia (2019), central air (2022), and a state of-the-art water filtration system (2023).
We are a spectacular property with natural landscaping, rock outcroppings, and a gentle slope to get to the lake with your own private boat launch .
Our waterfront is diverse with a gorgeous dock at the waters edge.
Deep water greets you at the dock and it is deep enough to jump in – off the end of the dock!
Lake Nepewassi is the perfect lake for swimming a day of boating, kayaking, water sports etc. with great fishing too!
More?? This is a rare opportunity to own waterfront with sunset views in an Unorganized Township just bordering the Nickel Capital of the world!!
If you’re looking for ultimate waterfront privacy, this property will not disappoint.
You will be so “in” love with this timeless design that you will not want to leave!
Don’t miss the chance to own this home and make the lake a part of your active lifestyle!
Don’t miss this unique opportunity; secure your exclusive waterfront paradise today..
Call now to make it yours!
Property Details
| MLS® Number | X12102496 |
| Property Type | Single Family |
| Easement | Other |
| Equipment Type | Propane Tank, Water Heater - Electric |
| Features | Wooded Area, Sloping |
| Parking Space Total | 9 |
| Rental Equipment Type | Propane Tank, Water Heater - Electric |
| Structure | Deck, Patio(s), Porch, Outbuilding |
| View Type | View Of Water, Direct Water View |
| Water Front Type | Waterfront |
Building
| Bathroom Total | 3 |
| Bedrooms Above Ground | 4 |
| Bedrooms Total | 4 |
| Appliances | Dishwasher, Dryer, Microwave, Stove, Washer, Refrigerator |
| Architectural Style | Bungalow |
| Basement Development | Finished |
| Basement Type | Full (finished) |
| Construction Style Attachment | Detached |
| Cooling Type | Central Air Conditioning |
| Exterior Finish | Vinyl Siding |
| Foundation Type | Block, Concrete |
| Heating Fuel | Propane |
| Heating Type | Forced Air |
| Stories Total | 1 |
| Size Interior | 1,100 - 1,500 Ft2 |
| Type | House |
| Utility Water | Lake/river Water Intake |
Parking
| Detached Garage | |
| Garage |
Land
| Access Type | Year-round Access, Private Docking |
| Acreage | No |
| Sewer | Septic System |
| Size Frontage | 131 Ft ,6 In |
| Size Irregular | 131.5 Ft ; Irr |
| Size Total Text | 131.5 Ft ; Irr |
Rooms
| Level | Type | Length | Width | Dimensions |
|---|---|---|---|---|
| Lower Level | Bedroom 3 | 4.8 m | 3.6 m | 4.8 m x 3.6 m |
| Main Level | Bedroom | 5.5 m | 3.4 m | 5.5 m x 3.4 m |
| Main Level | Bedroom 2 | 3.5 m | 3.5 m | 3.5 m x 3.5 m |
https://www.realtor.ca/real-estate/28211725/161-langley-road-sudbury-remote-area
Contact Us
Contact us for more information
