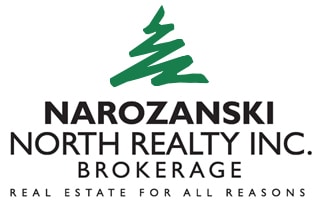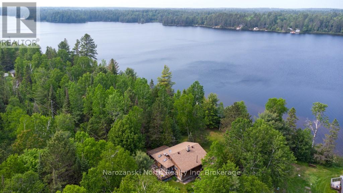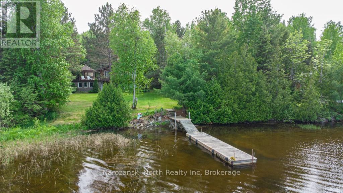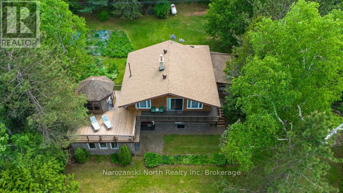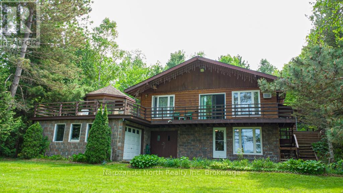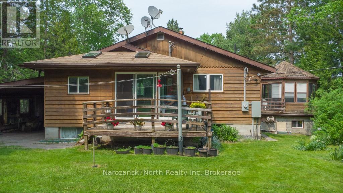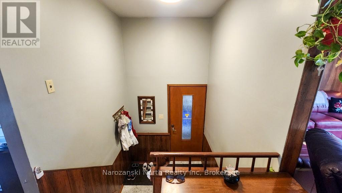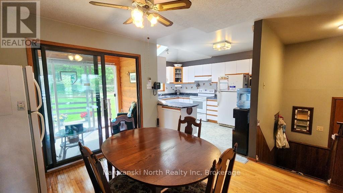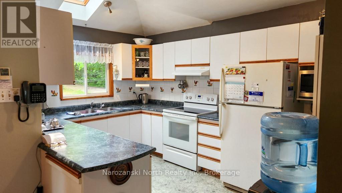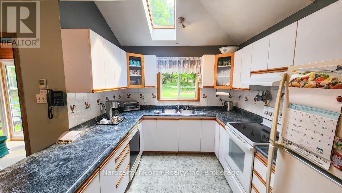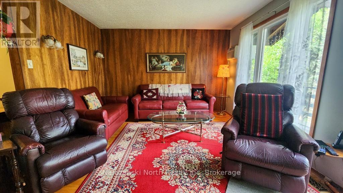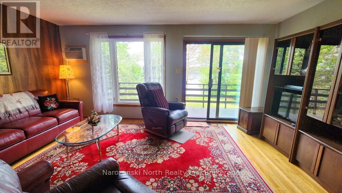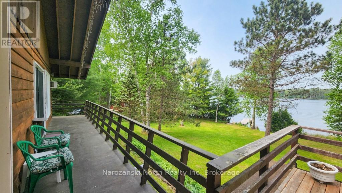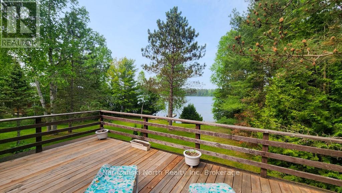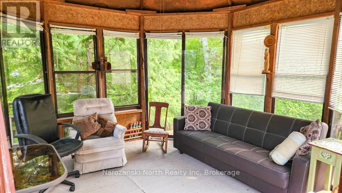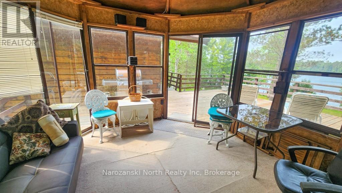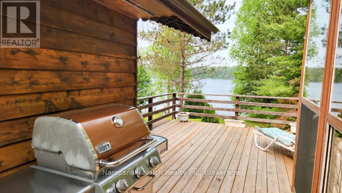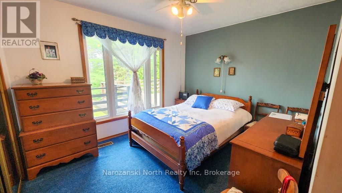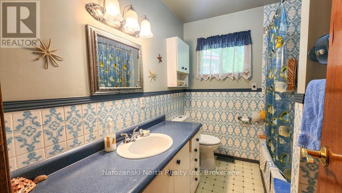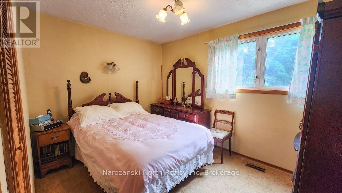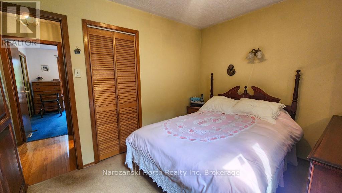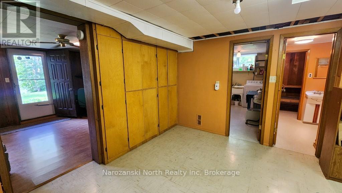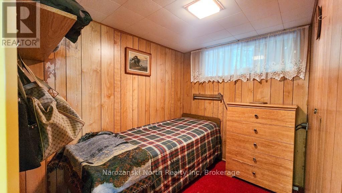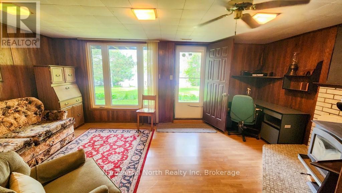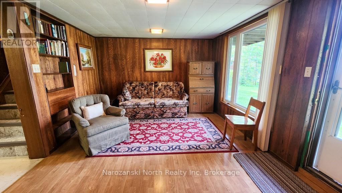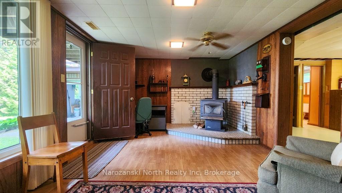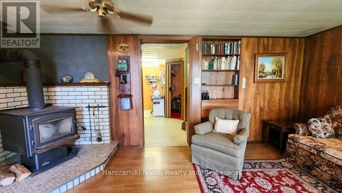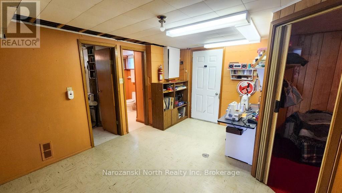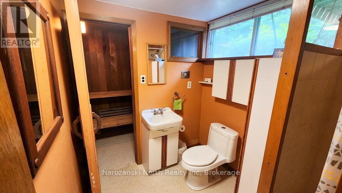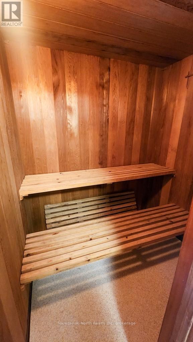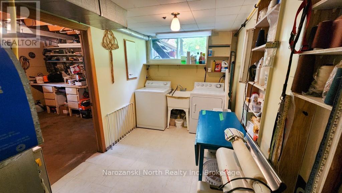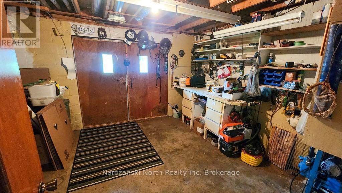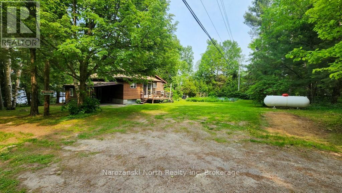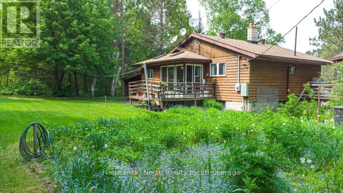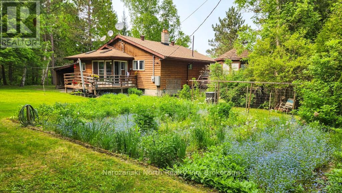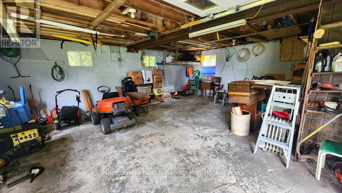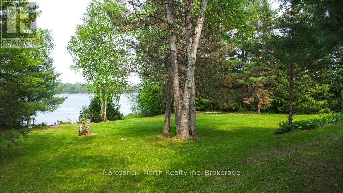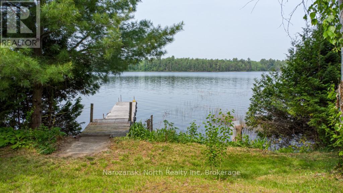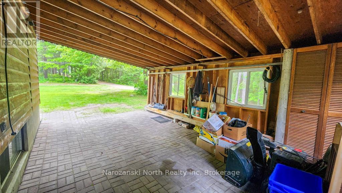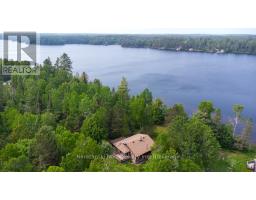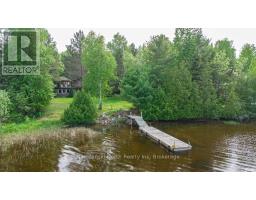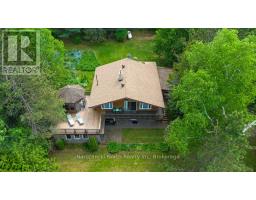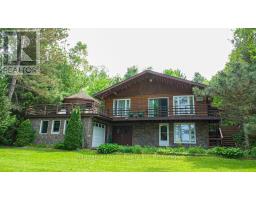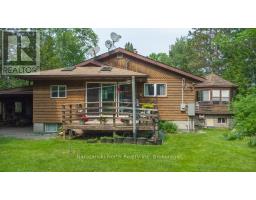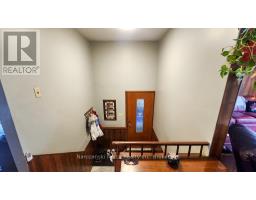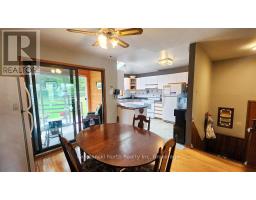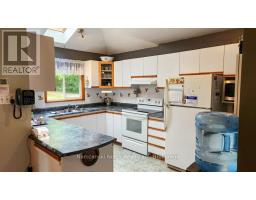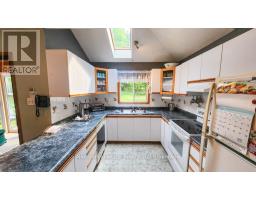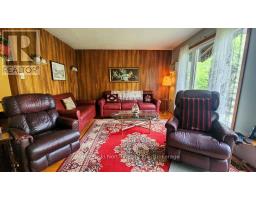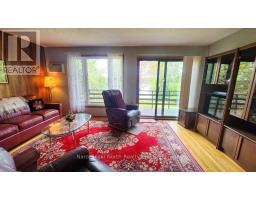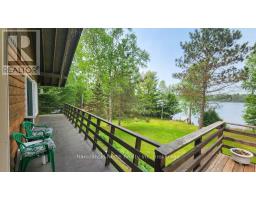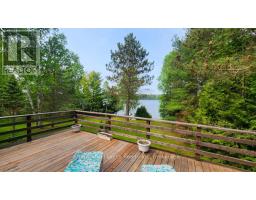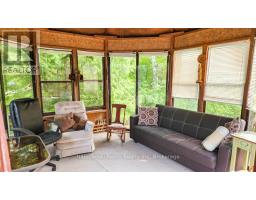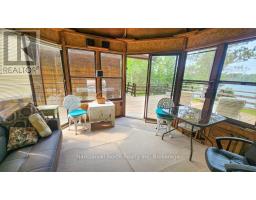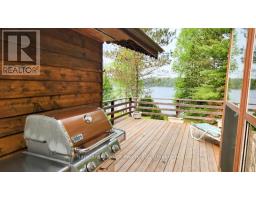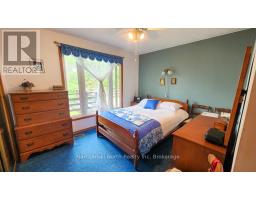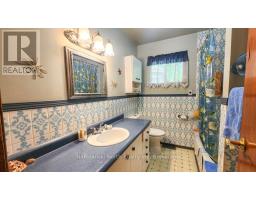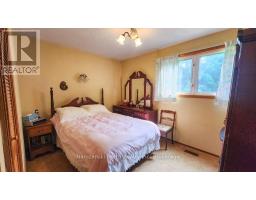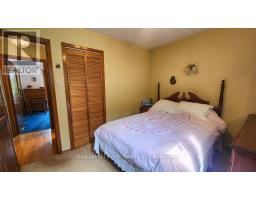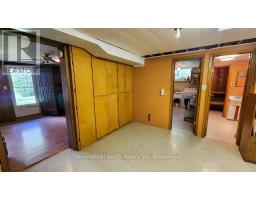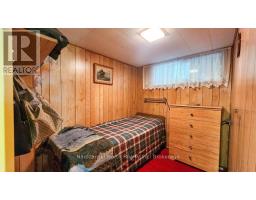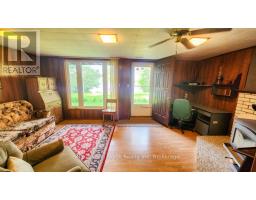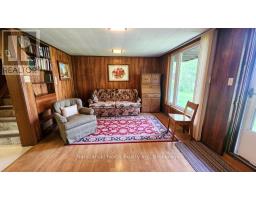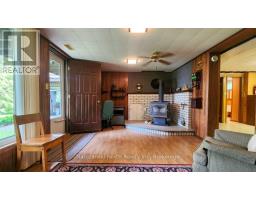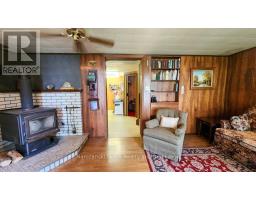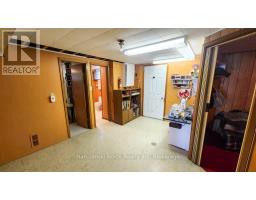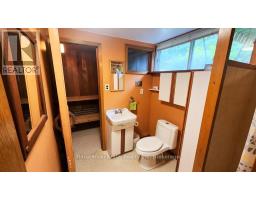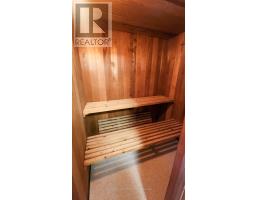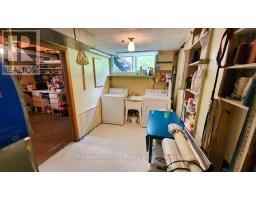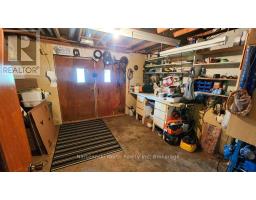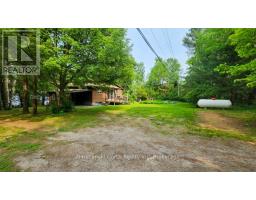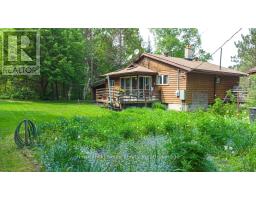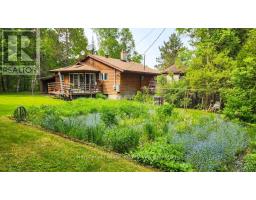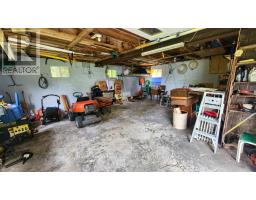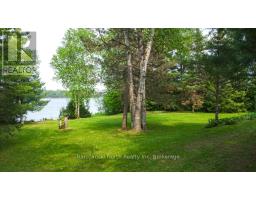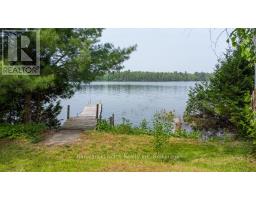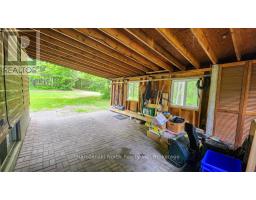1379 B Owl's Nest Road French River, Ontario P0M 1A0
Offered at $599,000
Life is Inspired on Trout Lake! Our waterfront site will exceed expectations- not Budgets! After seeing this well- priced, four-season home/ cottage you will never want to leave! Trout Lake is a highly desirable, crystal blue and clean lake! Offering 100 ft of waterfrontage, we have a sandy entrance and good docking! Throughout the day, the Lake becomes a playground of endless possibilities, inviting exploration and adventure. Whether going for a boat ride, enjoying countless water sports, or casting a line in, every moment is an opportunity to embrace the beauty and serenity of the Lake. Our lot is level and private! We do come partially conveyed & partially furnished. The site consists of the main home/cottage with an attached car port, an attached double garage, a basement drive-in storage room and the older workshop building by the driveway. Our home is owner-built with pride and purpose and cherished throughout the years. Now, like every great story, the next chapter is just around the corner -waiting to be written. This beloved home is ready to welcome new owners to continue its exciting journey. Inside we are a split entry with two levels of living space. In total we offer 2 + 1 bedrooms, two bathrooms, an indoor sauna, lower recreation area with a wood stove & walk out, cold storage & laundry room. Our sellers favorite room is the south facing front screened-in porch overlooking the gardens. Our living room area boasts a walk-out exit to the back deck that sprawls the entirety of the cottage and stretches to the side deck built over the lower garage with a screened in gazebo! The perfect place to enjoying tanning in the sunshine, BBQing, or a glass of wine under the stars! It has a spectacular view of Trout Lake to watch your children or fur babies enjoy Lake Life! This is a true cottage setting. Perhaps this is something you have wanted for a long time! Your next chapter begins here our home is waiting for you! For more information visit my website. (id:35617)
Property Highlights
- French River Municipality
- Over Half an Acre Land
- Gentle Slope to the Water
- Well Maintained & Loved
- On Trout Lake
- Over 100ft of Water Frontage
- Site is a Treasure
- Expansive Deck
- Lovely Views
- Propane Furnace
- Septic System
- Lake Water Intake
- Interlock Stone
- Mainly Furnished
- Back-Up Generator
- Hardwood Floors
- Sauna- Electric
- Wood Stove
- Cottage Charm
- Gardens Galore
- Sandy Entrance
- Good Docking
- Private Setting
Life is Inspired on Trout Lake!
Our waterfront site will exceed expectations- not Budgets!
I know that even the most die-hard city slicker might have a hard time resisting the urge to hightail it to our private Trout Lake waterfront home!
After seeing this well- priced, four-season home – you will never want to leave!
This great property is nestled within a breathtaking backdrop of Rainbow Country & graced by the pristine waters of Trout Lake.
Just 45 Mins south from Sudbury and 3 hours North of Toronto you will find this established, year-round site – that is a testament to pride of ownership and craftsmanship!
Trout Lake is a highly desirable, crystal blue and clean lake!
Offering 100 ft of waterfrontage, we have a sandy entrance to the lake and good docking that is included!
Throughout the day, Trout Lake becomes a playground of endless possibilities, inviting exploration and adventure.
Whether going for a boat ride, enjoying countless water sports, or casting a line in, every moment is an opportunity to embrace the beauty and serenity of the Lake.
Our lot is level and very private!
We are well treed on both lot lines, lush green grass and mature gardens!
We do come partially conveyed & partially furnished.
Its turnkey!
The site consists of the main four-season cottage with an attached car port, a attached garage, a basement drive-in storage room and the older workshop building by the driveway.
Our home is owner-built with pride and purpose and cherished throughout the years.
Now, like every great story, the next chapter is just around the corner -waiting to be written.
This beloved home is ready to welcome new owners to continue its exciting journey.
Inside we are a split entry with two levels of living space.
In total we offer 2 + 1 bedrooms, two full bathrooms, an indoor sauna, lower recreation area with a wood stove & walk out, cold storage & laundry room.
Our house is bright with great window light, sky lights in the kitchen and open concept design!
Our seller’s favorite room is the south facing front screened-in porch overlooking the gardens.
This room invites alfresco dining, quiet mornings with a coffee in hand, and a bug-free game night deep into the evening.
Our living room area boasts a walk-out exit to the back deck that sprawls the entirety of the cottage and stretches to the side deck built over the lower garage with a screened in gazebo!
The perfect place to enjoying the sunshine, BBQ, or a glass of wine under the stars!
It has a spectacular view of Trout Lake to watch your children or fur babies enjoy Lake Life!
Not done yet!
We are located on a municipal maintained road, and we get all modern services like cell phone and internet as well as recycling and school bus pick up! What more could you need?
At this Trout Lake site, we offer a true cottage setting.
Perhaps this is something you have wanted for a long time!
A vacation, location!
Or maybe a retirement dream!
What ever your reason is, from sunrise to sunsets let the decision be yours …
come live, love, and laugh at the lake.
Your next chapter begins here… our home is waiting for you!
Property Details
| MLS® Number | X12231806 |
| Property Type | Single Family |
| Easement | Unknown, Other |
| Equipment Type | Propane Tank |
| Features | Level Lot, Wooded Area, Irregular Lot Size |
| Parking Space Total | 8 |
| Rental Equipment Type | Propane Tank |
| Structure | Shed, Dock |
| View Type | Lake View, Direct Water View |
| Water Front Type | Waterfront |
Building
| Bathroom Total | 2 |
| Bedrooms Above Ground | 3 |
| Bedrooms Total | 3 |
| Appliances | All |
| Basement Features | Walk Out |
| Basement Type | N/a |
| Construction Style Attachment | Detached |
| Construction Style Split Level | Sidesplit |
| Exterior Finish | Wood |
| Fireplace Present | Yes |
| Fireplace Total | 1 |
| Fireplace Type | Woodstove |
| Foundation Type | Block |
| Heating Fuel | Propane |
| Heating Type | Forced Air |
| Size Interior | 1,100 - 1,500 Ft2 |
| Type | House |
| Utility Water | Lake/river Water Intake |
Parking
| Attached Garage | |
| Garage |
Land
| Access Type | Year-round Access, Private Docking |
| Acreage | No |
| Sewer | Septic System |
| Size Depth | 250 Ft |
| Size Frontage | 100 Ft |
| Size Irregular | 100 X 250 Ft |
| Size Total Text | 100 X 250 Ft |
| Zoning Description | Wr |
Rooms
| Level | Type | Length | Width | Dimensions |
|---|---|---|---|---|
| Lower Level | Bedroom 3 | 2.7432 m | 2.1336 m | 2.7432 m x 2.1336 m |
| Lower Level | Bathroom | 1.8288 m | 1.2192 m | 1.8288 m x 1.2192 m |
| Main Level | Bedroom | 3.048 m | 3.6576 m | 3.048 m x 3.6576 m |
| Main Level | Bedroom 2 | 3.6576 m | 3.6576 m | 3.6576 m x 3.6576 m |
| Main Level | Bathroom | 2.1336 m | 1.8288 m | 2.1336 m x 1.8288 m |
Utilities
| Electricity | Installed |
https://www.realtor.ca/real-estate/28491773/1379-b-owls-nest-road-french-river
Contact Us
Contact us for more information
